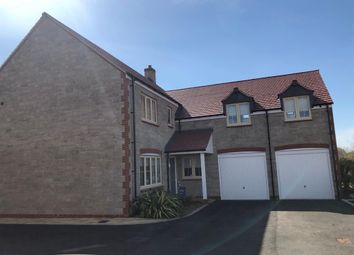Detached house for sale in Bristol BS40, 5 Bedroom
Quick Summary
- Property Type:
- Detached house
- Status:
- For sale
- Price
- £ 575,000
- Beds:
- 5
- County
- Bristol
- Town
- Bristol
- Outcode
- BS40
- Location
- Muntjac Road, Langford, North Somerset BS40
- Marketed By:
- Hunters - Yatton
- Posted
- 2024-04-21
- BS40 Rating:
- More Info?
- Please contact Hunters - Yatton on 01934 247813 or Request Details
Property Description
A substantial detached family residence with a touch of pure luxury. Built in 2019 by Crest Nicholson to a high standard with quality finishing throughout. The property offers ample space for the whole family to enjoy to include a dual aspect living room, dining room with bay window, study, fantastic fitted kitchen-breakfast room, cloakroom and a utility room. The first floor has a master bedroom complete with dressing room and ensuite shower room, bedroom two also boats an ensuite and three further bedrooms sharing another bathroom. Outside there are low maintenance enclosed rear garden, double width driveway and an attached double garage. Call hunters today.
Hallway
UPVC double glazed entrance door, stairs rising to first floor landing, radiator, built-in under stairs storage cupboard, amtico flooring, doors to all ground floor rooms.
Living room
6.86m (22' 6") x 3.66m (12' 0")
UPVC double glazed window to front, UPVC double glazed French double doors to rear garden, two radiators, TV point, amtico flooring.
Dining room
5.03m (16' 6") into bay x 3.38m (11' 1")
UPVC double glazed bay window to rear, radiator, amtico flooring, TV point.
Kitchen breakfast room
5.33m (17' 6") x 3.76m (12' 4")
Fitted with high gloss wall and base units with granite worktops over, one and a half bowl sink unit with mixer taps, built-in double oven and built-in five ring induction hob with stainless steel extractor hood over, integrated dishwasher, microwave and fridge/freezer, UPVC double glazed window to side and UPVC double glazed French double doors to rear garden, radiator, amtico flooring, door to dining room.
Cloakroom
Fitted with a two piece suite comprising low level WC, wash hand basin, tiled surround, radiator, UPVC frosted double glazed window to side.
Study
2.74m (9' 0") x 2.08m (6' 10")
UPVC double glazed window to front, radiator, amtico flooring.
Utility room
2.44m (8' 0") x 2.08m (6' 10")
Fitted with high gloss wall and base units with granite worktop space over, sink unit with mixer taps, amtico flooring, radiator, UPVC double glazed door to side.
Landing
UPVC double glazed window to front, amtico flooring, built-in storage cupboard and built-in airing cupboard, access to loft space, amtico flooring, radiator, door to:
Master bedroom
5.05m (16' 7") x 4.88m (16' 0")
Two UPVC double glazed windows to front, two skylight windows, two radiators, amtico flooring, opening to:
Dressing area
Fitted with a selection of fitted wardrobes with handing rails and shelving.
Ensuite shower room
Fitted with a three piece suite comprising double shower cubicle, low level WC and wash hand basin, full height tilling, heated towel rail, shaver point, Skylight, amtico flooring.
Bedroom 2
4.52m (14' 10") max x 3.18m (10' 5")
UPVC double glazed window to front, built-in triple wardrobe, radiator, amtico flooring, door to:
Ensuite
Fitted with a three piece suite comprising shower cubicle, low level WC, wash hand basin, heated towel rail, full height tiling, UPVC frosted double glazed window to rear.
Bedroom 3
3.78m (12' 5") into wardrobe x 3.12m (10' 3")
UPVC double glazed window to rear, built-in triple wardrobe, radiator, amtico flooring.
Bedroom 4
3.12m (10' 3") max x 2.67m (8' 9")
UPVC double glazed window to rear, radiator, amtico flooring.
Bedroom 5
3.12m (10' 3") x 2.44m (8' 0")
UPVC double glazed window to rear, radiator, amtico flooring.
Family bathroom
Fitted with a three piece suite comprising panelled bath, wash hand basin and low level WC, tiled surround, heated towel rail. UPVC frosted double glazed window to side.
Double garage
An attached double garage with two up and over doors, UPVC double glazed door to rear, power and light connected.
Outside
The front gardens is laid to a small area of lawn and flower and shrub boards, gated side access to rear garden. Double width tarmac driveway provides parking for two vehicles leading to the double garage. The rear gardens are mainly laid to lawn with a paved sun patio. Access to the other side of the property, enclosed by fencing and walling.
Property Location
Marketed by Hunters - Yatton
Disclaimer Property descriptions and related information displayed on this page are marketing materials provided by Hunters - Yatton. estateagents365.uk does not warrant or accept any responsibility for the accuracy or completeness of the property descriptions or related information provided here and they do not constitute property particulars. Please contact Hunters - Yatton for full details and further information.


