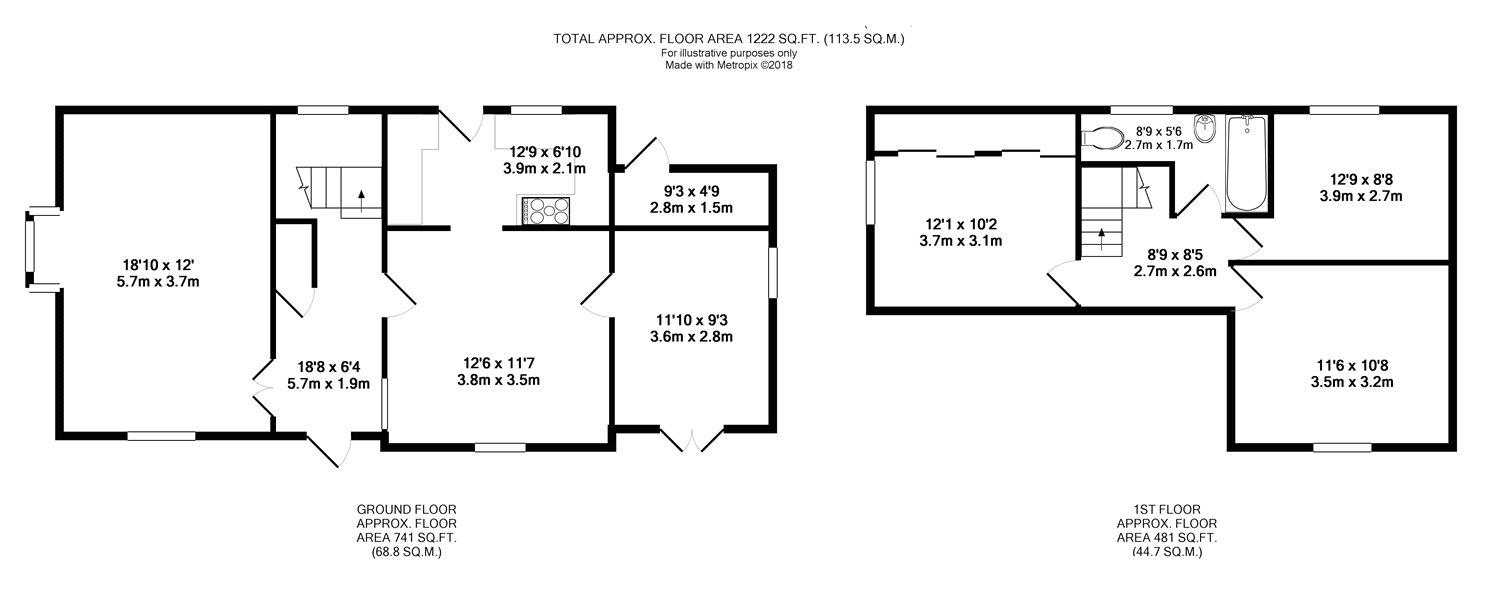Detached house for sale in Bristol BS9, 4 Bedroom
Quick Summary
- Property Type:
- Detached house
- Status:
- For sale
- Price
- £ 465,000
- Beds:
- 4
- Baths:
- 1
- Recepts:
- 2
- County
- Bristol
- Town
- Bristol
- Outcode
- BS9
- Location
- Elberton Road, Coombe Dingle, Bristol BS9
- Marketed By:
- CJ Hole Westbury-On-Trym
- Posted
- 2024-05-14
- BS9 Rating:
- More Info?
- Please contact CJ Hole Westbury-On-Trym on 0117 444 9727 or Request Details
Property Description
A well-appointed 1930's detached four bedroom family home positioned within an enclosed corner plot on the highly regarded Elberton Road. The property is accessed via the spacious central hallway which provides access to the principle rooms including a full length living room with open feature fireplace and dual aspect overlooking the private garden, the dining room with archway opening onto the modern kitchen and peaceful fourth double bedroom/guest room. A split level landing leads to the first floor where you will find three further double bedrooms and a family bathroom. An enclosed mature private garden surrounds the property consisting of lawned areas and brick paved pathways with a south-west facing orientation. Furthermore, there is a refitted utility room and parking is available to a brick paved area which is accessed via double gates.
The property is positioned within close proximity to the Blaise Castle Estate with walks along the Dingle, within ease of access to the Portway which in turn leads to the M5 motorway network. The desirable solar panels are included.
Entrance Entrance via composite front door with stained glass obscured double glazed windows inset providing access to central hallway.
Central Hallway Multi-pane double doors leading to full length lounge, window through to dining room, door leading to dining room, obscured double glazed window to rear, split level stairs rising to first floor, access to understairs storage housing electric meter, consumer unit and further storage, radiator and potential for downstairs WC.
Lounge 18'10" x 12' (5.74m x 3.66m). (to maximum points)
A full length living area with dual aspect double glazed bay window to side and double glazed window to front overlooking the private garden, open fireplace with marble hearth and surround and dual radiators.
Dining Room 12'6" x 11'7" (3.8m x 3.53m). Double glazed window to front, windows back onto hallway, recess to chimney breast, wood effect flooring, radiator, ample space for dining room table and chairs, door leading to study/guest room and archway leading to the kitchen.
Bedroom Four / Guest Room 11'10" x 9'3" (3.6m x 2.82m). Dual aspect double glazed windows to side and front, double glazed French doors to front, wood effect floor and radiator.
Kitchen 12'9" x 6'10" (3.89m x 2.08m). (to maximum points)
Double glazed window and double glazed door to side, a quality fitted kitchen comprising matching wall and base units with laminate worktop surfaces over incorporating stainless steel sink and drainer with mixer tap over, integrated aeg double oven with Neff five ring gas hob above and extractor canopy, space for upright fridge freezer, space for dishwasher and tiled splashbacks to all wet areas.
Utility Room 9'3" x 4'9" (2.82m x 1.45m). High gloss base units with worktop surface over, stainless steel sink and drainer unit with mixer tap, space and plumbing for washing machine, modern Vaillant gas condensing boiler controlled via the Nest learning thermostat, radiator, wood effect flooring and two electric wall mounted towel heaters.
First Floor Landing Doors to first floor rooms and access to loft.
Bedroom One 12'1" x 10'2" (3.68m x 3.1m). (excluding built-in wardrobes)
Double glazed window to side, full width built-in wardrobes and radiator.
Bedroom Two 11'6" x 10'8" (3.5m x 3.25m). (to maximum points)
Double glazed window to front and fitted wardrobes.
Bedroom Three 12'9" x 8'8" (3.89m x 2.64m). (to maximum points)
Double glazed window to side and radiator.
Family Bathroom 8'9" x 5'6" (2.67m x 1.68m). (to maximum points)
Double glazed window to side, white three piece suite comprising bath with shower over and glass shower screen, low level WC, wash hand basin, tiled splashbacks to all wet areas and stainless steel heated towel rail.
Rear Garden An enclosed private garden which is mainly laid to lawn with brick paved pathway surrounding the property, mature plants and shrubs, hedgerow to boundaries, brick paved driveway providing parking and access via double gates with outbuilding which leads to the side return with shed, new greenhouse and vegetable patch.
Property Location
Marketed by CJ Hole Westbury-On-Trym
Disclaimer Property descriptions and related information displayed on this page are marketing materials provided by CJ Hole Westbury-On-Trym. estateagents365.uk does not warrant or accept any responsibility for the accuracy or completeness of the property descriptions or related information provided here and they do not constitute property particulars. Please contact CJ Hole Westbury-On-Trym for full details and further information.


