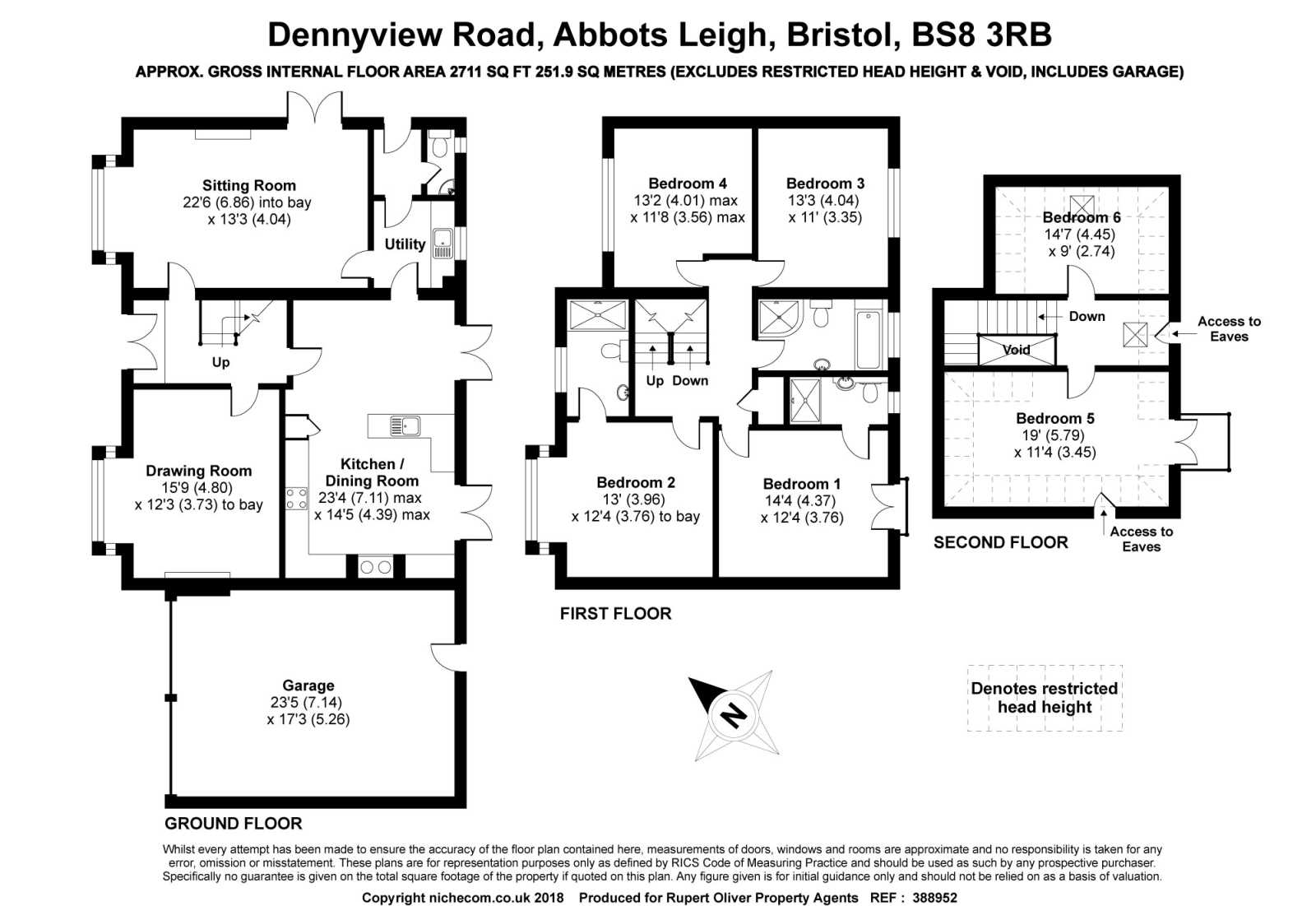Detached house for sale in Bristol BS8, 6 Bedroom
Quick Summary
- Property Type:
- Detached house
- Status:
- For sale
- Price
- £ 995,000
- Beds:
- 6
- Baths:
- 3
- Recepts:
- 2
- County
- Bristol
- Town
- Bristol
- Outcode
- BS8
- Location
- Dennyview Road, Abbots Leigh, Bristol BS8
- Marketed By:
- Rupert Oliver Property Agents
- Posted
- 2018-12-07
- BS8 Rating:
- More Info?
- Please contact Rupert Oliver Property Agents on 0117 444 9850 or Request Details
Property Description
Highview is a fabulous, beautifully refurbished double bay fronted family house situated along a no-though road in the sought-after village of Abbots Leigh.
The house dates originally to the late-1920's but was extended and comprehensively refurbished circa 16 years ago when the current owners acquired it in 2003. Arranged over three floors it provides an expanse of family accommodation flooded with natural light and enjoying private gardens catching much of the day's sun.
The house is approached via electric double gates with plenty of off-street parking and access to a double garage.
The oak double-fronted front door opens into a welcoming hallway, with access to the principal reception rooms and family kitchen. The drawing room is an elegant family room with a square bay window and a feature carved stone fireplace with wood burning stove. Opposite, via the entrance hall is a charming family sitting room, with a delightful dual aspect and a composite stone fireplace with a contemporary electric fire below. French doors lead out to the paved side garden, and a rear door gives access to the inner porch and utility room.
The family kitchen is the true heart of the house; complete with a two-oven oil fired aga welcoming the family home throughout the year. This is complimented by a fitted electric oven and four ring ceramic hob. The kitchen is finished with an expanse of wooden fronted storage cupboards and granite worktops, complete with an integrated fridge / freezer and a dishwasher. Two sets of French doors really bring the outside in, spilling out into the sunny rear garden and paved terrace. The Chinese quartz tiled floor provides a durable surface for families and pets, with plenty of room for a large dining table and chairs.
Accessed from the kitchen is a useful utility room with further storage, sink and drainer unit and space and plumbing for a washing machine. There is access to a separate cloakroom with w.C and wash basin, as well as a side door to the garden.
The upper floors are accessed via an attractive oak staircase with a linen cupboard on the first-floor housing the hot water tank. To the rear, on the first floor, is a fabulous master bedroom complete with a Juliet balcony overlooking the rear garden and fields beyond, complete with its own en-suite shower room. Bedroom two, to the front, enjoys an en-suite shower room too and lovely views west towards the Bristol channel.
Bedrooms three and four are both excellent double bedrooms and share a well-appointed family bathroom. This comprises a fitted white suite of panelled bath, w.C and wash basin along with an over-size fitted corner shower unit complete with a Rose Bowl shower head.
Above, over the second floor lie two further bedrooms with the fifth bedroom having access to a private decked balcony – perfect for guests or a lovely study / home office. There is access from both here and landing to eaves storage with both bedrooms enjoying exposed beams and plenty of natural light.
Outside
Seen from the road, Highview is a handsome double bay fronted house, elegantly set behind a walled and railed frontage, with electric double gates. The gravel drive provides plenty of parking and access to the double garage.
The rear garden is laid mostly to lawn measuring circa 75' x 60' and enjoying a high degree of privacy, with a deep paved terrace running from the kitchen and perfect for al-fresco dining. The boundaries are enclosed by mature conifers and hedges with an open paddock and fields behind. To the east side of the house is a further deep paved patio – ideal for morning coffee and breakfast and accessed from the family sitting room.
The garage itself has a concrete floor, twin electric up & over doors, power and light as well as mezzanine storage. It houses the oil-fired boiler and has a door to the rear opening in from the garden.
Property Location
Marketed by Rupert Oliver Property Agents
Disclaimer Property descriptions and related information displayed on this page are marketing materials provided by Rupert Oliver Property Agents. estateagents365.uk does not warrant or accept any responsibility for the accuracy or completeness of the property descriptions or related information provided here and they do not constitute property particulars. Please contact Rupert Oliver Property Agents for full details and further information.


