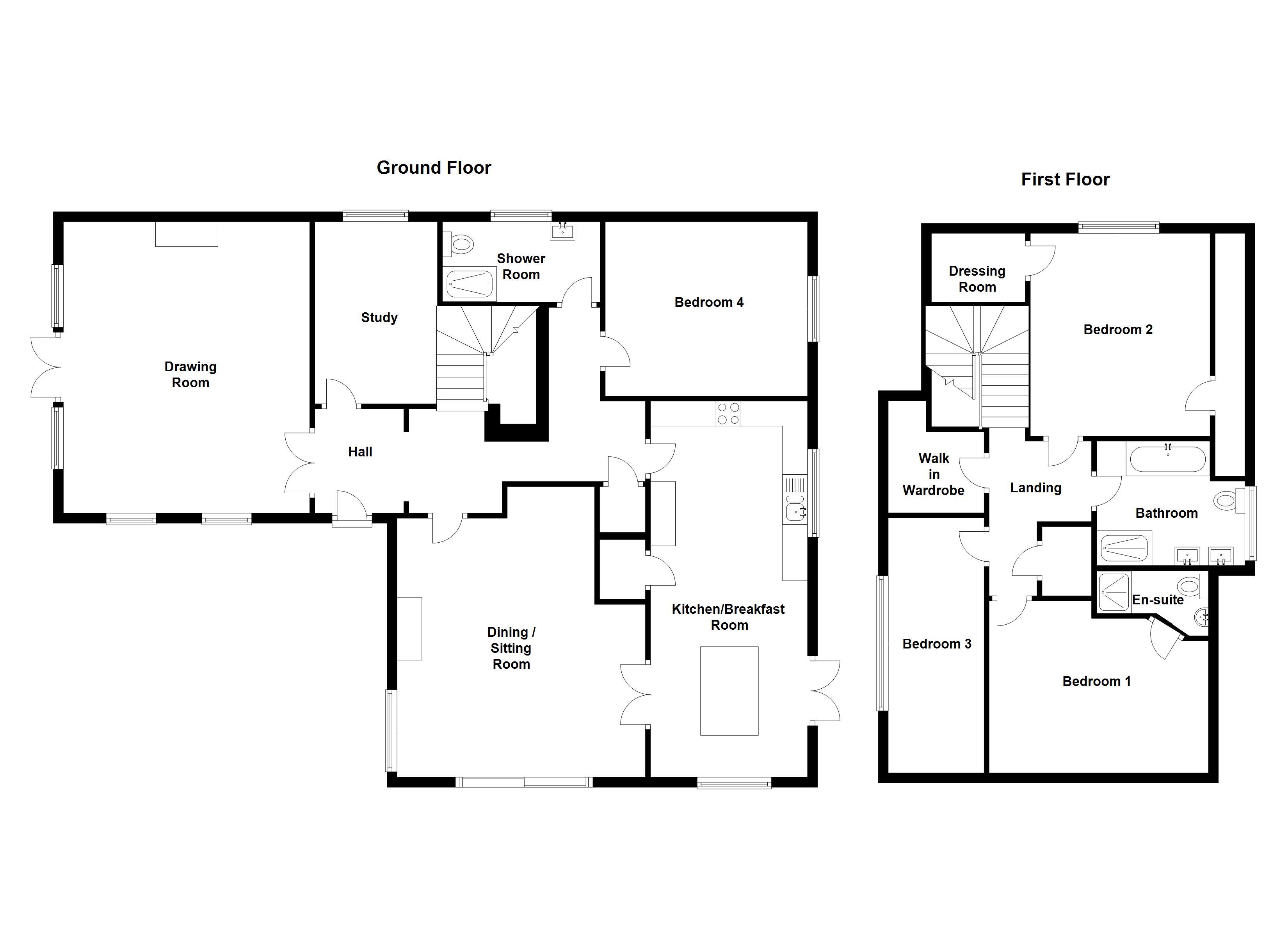Detached house for sale in Bristol BS8, 5 Bedroom
Quick Summary
- Property Type:
- Detached house
- Status:
- For sale
- Price
- £ 750,000
- Beds:
- 5
- County
- Bristol
- Town
- Bristol
- Outcode
- BS8
- Location
- Hill Drive, Failand, Bristol BS8
- Marketed By:
- Hunters - Nailsea
- Posted
- 2018-09-16
- BS8 Rating:
- More Info?
- Please contact Hunters - Nailsea on 01275 317903 or Request Details
Property Description
Price Guide £750,000 - £750,000. A well presented four/five bedroom detached versatile family home providing good sized living accommodation. The property has undergone an extensive range of extensions and renovation by the current owners over recent years, to provide a contemporary living space arranged over two floors. There is a welcoming entrance hall finished with oak flooring which gives access to all the ground floor rooms to include a 18ft drawing room, 24ft kitchen, 18ft sitting/dining room, two versatile rooms and the shower room. On the first floor the landing provides a large airing cupboard and a separate walk in wardrobe/dressing room, three bedrooms with the master bedroom having an en suite and the 2nd bedroom having a walk in wardrobe/dressing room plus access to walk in eaves storage. The bathroom has been refitted to offer his and hers sinks, low level w.C, enclosed panel bath and a walk in shower.
Entrance hall
Entered via a secure front door, oak flooring, staircase turning and rising to the first floor, wall mounted radiators, cloaks cupboard, under stairs cupboard.
Drawing room
5.59m (18' 4") x 4.93m (16' 2")
Well present and light and airy with double glazed windows and French doors to garden, entered via French doors opening into this spacious room with steps leading down into the room, feature fireplace with surround and hearth.
Sitting room
5.11m (16' 9") x 3.61m (11' 10")
Open plan to dining area totalling a max. Size of 18'9 x 16'4. A light and airy room enjoying a southerly aspect with double glazed window to the side aspect and bi fold doors opening to the garden, oak flooring, wall mounted enclosed radiators, French doors opening to the kitchen/breakfast room.
Dining area
3.94m (12' 11") x 2.36m (7' 9")
Open plan with sitting room totalling a max. Size of 18'9 x 16'4, oak flooring.
Kitchen breakfast room
7.54m (24' 9") x 3.18m (10' 5")
Being of side and front aspect with double glazed windows and French doors to 2nd Garden area. Fitted range of cream wall, base and drawer units with wood block work surfaces over, wine fridge, integrated dishwasher and washing machine, inset ceramic one and a half bowl sink unit with mixer tap, space for cooker and extractor hood over, feature island unit with drawers beneath and a breakfast bar peninsula, built in cupboard, oak flooring.
Study/bedroom 5
3.40m (11' 2") x 2.34m (7' 8")
Being of rear aspect with a double glazed window, oak flooring, wall mounted radiator.
Bedroom 4/versatile room
4.06m (13' 4") x 3.48m (11' 5")
Being of side aspect with a double glazed window, oak flooring, wall mounted radiator
shower room
3.15m (10' 4") x 1.63m (5' 4")
Refitted with a modern three piece suite comprising; Low level WC, vanity wash hand basin with storage unit beneath, shower enclosure, tiled flooring with underfloor heating, obscured double glazed window to the rear, heated towel radiator.
Landing
Double glazed window to side, built in airing cupboard, access to loft space, doors opening to all first floor bedrooms and family bathroom.
Dressing room/wardrobe
2.24m (7' 4") x 1.90m (6' 3") max
Versatile room currently used as a walk in wardrobe. Please note there is no window or natural light.
Master bedroom
4.39m (14' 5") x 3.45m (11' 4") max
Being of front aspect with a double glazed window, wall mounted radiator. Door to ensuite.
Ensuite bathroom
Fitted with a three piece suite comprising; low level WC, wash hand basin, shower enclosure, part tiled walls and tiled floor.
Bedroom 2
4.06m (13' 4") x11'10"
Being of rear aspect with a double glazed window, wall mounted radiator, access to dressing room/wardrobe. Access to walk in attic storage.
Dressing room
2.01m (6' 7") x 1.65m (5' 5")
attic storage
bedroom 3
4.06m (13' 4") x 3.48m (11' 5")
Being of side aspect with a double glazed window, wall mounted radiator.
Bathroom
Fitted with a four piece suite comprising; enclosed panelled bath, low level WC, 'His & Hers' wash hand basins, shower enclosure tiled walls and flooring with underfloor heating, double glazed window to the side aspect, heated towel radiator.
Outside
Approached via electronic wooden gates is the block paved driveway providing parking for a number of cars.
The garden areas are enclosed and continue around the property offering the house a panoramic view of the grounds. Predominantly the gardens are laid to lawn with a side patio leading to the main lawn, rear patio garden for bbq's, 2nd side morning patio with a decorative stone area and further lawn which all sweeps round to the properties front lawn. Various planted hedges, shrubs and ornamental trees occupying the borders.
Property Location
Marketed by Hunters - Nailsea
Disclaimer Property descriptions and related information displayed on this page are marketing materials provided by Hunters - Nailsea. estateagents365.uk does not warrant or accept any responsibility for the accuracy or completeness of the property descriptions or related information provided here and they do not constitute property particulars. Please contact Hunters - Nailsea for full details and further information.


