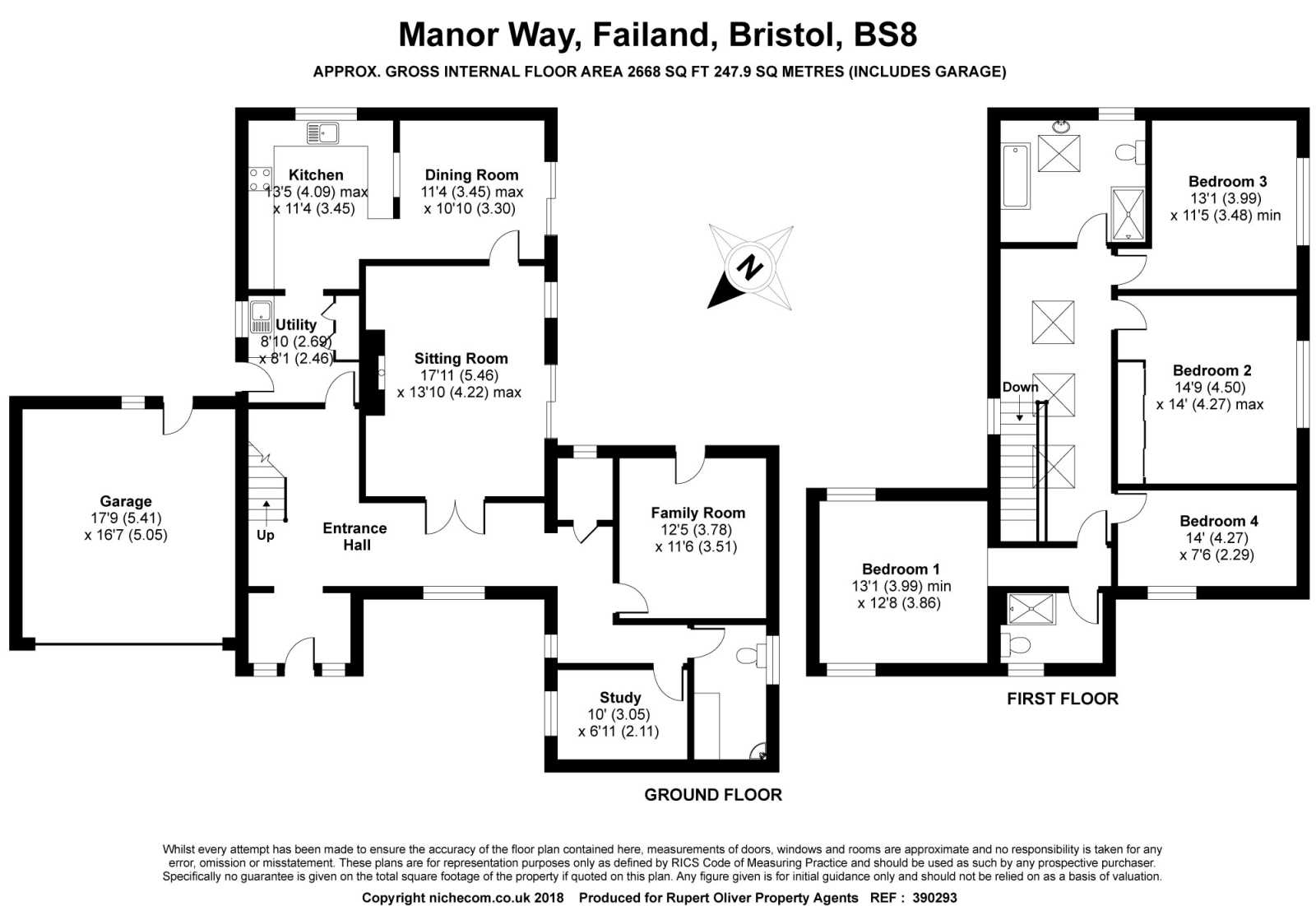Detached house for sale in Bristol BS8, 4 Bedroom
Quick Summary
- Property Type:
- Detached house
- Status:
- For sale
- Price
- £ 847,500
- Beds:
- 4
- Baths:
- 2
- Recepts:
- 3
- County
- Bristol
- Town
- Bristol
- Outcode
- BS8
- Location
- Manor Way, Failand, Bristol BS8
- Marketed By:
- Rupert Oliver Property Agents
- Posted
- 2018-11-02
- BS8 Rating:
- More Info?
- Please contact Rupert Oliver Property Agents on 0117 444 9850 or Request Details
Property Description
12 Manor Way is a fabulous detached home, recently refurbished and extended by the current owner to provide extensive yet effortlessly flexible family accommodation over two floors.
From the front, the dramatic part Zinc-clad and rendered white exterior finish gives the house a contemporary feel, with an abundance of natural light and space throughout the interior. The wide entrance hall has stairs to the upper floor and leads off to each of the principal ground floor rooms.
The sitting room itself is bathed in natural light from its southerly orientation, and in the winter months benefits from an integrated wood burning stove. Sliding doors open to the garden with access into the dining room at the rear.
The kitchen is a fabulous space with a side door to the garden and a utility room with a large cupboard housing the hot water tank and boiler. The kitchen space itself is beautifully proportioned, with an expanse of work-tops and fitted storage cupboards. There is an integrated dishwasher, and space for an American style fridge freezer. The tiled floor has underfloor heating, and the kitchen is semi-open plan to the generous dining space, which opens out via sliding doors to the garden and has internal access to the sitting room.
Further along the entrance hall lies a wonderful suite of rooms comprising a study, family room, box room and a second fitted utility room with a w.C and wash basin. This has been converted from a previous bathroom and could easily be converted back if needed. The whole suite of rooms could then make an ideal guest suite or space for dependent relatives or older children – with direct access to the garden via a door in the family room.
Upstairs, the generous landing is naturally lit from three Velux windows, and provides access to four double bedrooms. The master bedroom is a recent addition, having been extended above the garage and provides a lovely space with access to its own lobby and shower room. The three further double bedrooms lie off the main landing and share a beautifully appointed family bathroom complete with an oversize walk-in shower and twin-ended contemporary bath.
Outside
Manor Way is a pretty tree-lined road with a range of detached family houses each set within generous gardens and away from the main road.
No. 12 is a striking modern family house with the ability to park several cars off the road, and access to a double garage complete with power and light.
The rear garden is a fabulous space which enjoys much of the days sun from it southerly orientation. From the house, there is direct access from the dining room, sitting room and family room really bringing the outside in. From the house, a timber decked terrace gives plenty of space for sun-loungers and dining tables for al-fresco meals and bbq's -with an expanse of lawn perfect for children and pets to play.
Paved terraces lead around both sides of the house linking to the garage and front garden respectively – with access for the rear of the garage to the side door of the kitchen; ideal after muddy walks from the surrounding countryside or to bring in the shopping directly to the kitchen.
Failand is a popular village on the western edge of Bristol, just 3.3 miles from Clifton and 4.3 miles from J19 of the M5.
The village provides the perfect backdrop for families looking to live beyond the hustle and bustle of Bristol yet be closely connected to its superb amenities and excellent schools.
Surrounded by open countryside with miles of walks; as well as a village shop, a village hall and a village pub (The Failand Inn) it provides a wonderful opportunity to families of all ages in this sought-after village community.
Property Location
Marketed by Rupert Oliver Property Agents
Disclaimer Property descriptions and related information displayed on this page are marketing materials provided by Rupert Oliver Property Agents. estateagents365.uk does not warrant or accept any responsibility for the accuracy or completeness of the property descriptions or related information provided here and they do not constitute property particulars. Please contact Rupert Oliver Property Agents for full details and further information.


