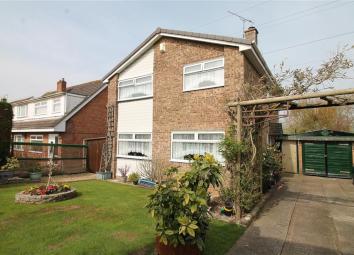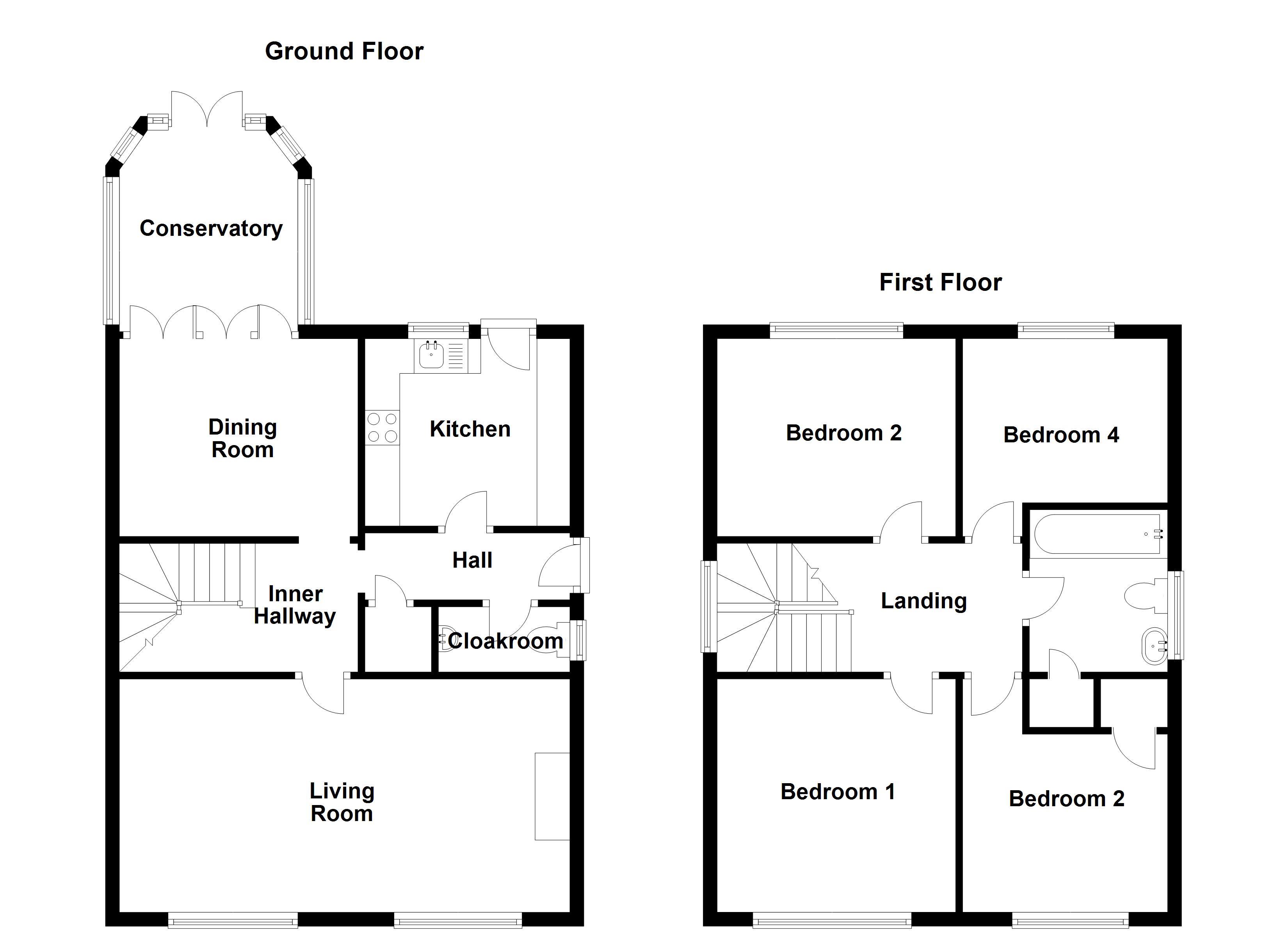Detached house for sale in Bristol BS48, 4 Bedroom
Quick Summary
- Property Type:
- Detached house
- Status:
- For sale
- Price
- £ 395,000
- Beds:
- 4
- County
- Bristol
- Town
- Bristol
- Outcode
- BS48
- Location
- Causeway View, Nailsea, Bristol BS48
- Marketed By:
- Hunters - Nailsea
- Posted
- 2024-04-08
- BS48 Rating:
- More Info?
- Please contact Hunters - Nailsea on 01275 317903 or Request Details
Property Description
We are pleased to offer for sale this four bedroom detached property situated in a prime location offering views over a feature landscaped garden towards the countryside.
The accommodation comprises of a welcoming entrance hall, ground floor cloakroom, refitted kitchen, 21ft lounge, separate dining room opening to a conservatory, four good size bedrooms and a family bathroom. Outside to the front of the property is an enclosed lawn area by fencing and mature shrubs/trees, feature hedge archway over the drive which provides off street parking and access to the garage. To the rear of the property is a patio leading to a lawned area.
Entrance hall
Secure entrance door, access to the cloakroom and kitchen, storage cupboard, door to inner hall. Inner hall gives access to the living area and dining room, stairs rising to the first floor with a window providing light on the half landing.
Cloakroom
Being of side aspect with a two piece suite comprising a low level WC, wash hand basin.
Kitchen
2.92m (9' 7") x 2.59m (8' 6")
Being of rear aspect with a secure door giving access to the garden, work surfaces incorporating a sink unit with drainer and cupboards under, further range of base, drawer and eye level units, built in oven and hob, further appliance space, part tiled walls.
Living room
6.53m (21' 5") x 3.40m (11' 2")
Being of front aspect with two windows, feature fire place fitted.
Dining room
3.40m (11' 2") x 2.79m (9' 2")
Being of rear aspect with full width folding doors opening to:
Conservatory
2.54m (8' 4") x 2.64m (8' 8") max
Being of rear aspect with double French doors opening to the garden.
Landing
Being of side aspect, access to all bedrooms and family bathroom
bathroom
Being of side aspect, three piece suite comprising of an enclosed panel bath, wash hand basin, low level WC, built in airing cupboard.
Bedroom 1
3.53m (11' 7") x 3.30m (10' 10")
Being of front aspect.
Bedroom 2
3.56m (11' 8") x 2.82m (9' 3")
Being of rear aspect with views over the garden.
Bedroom 3
3.38m (11' 1") x 2.90m (9' 6") max
Being of front aspect, built in wardrobe and over door cupboard.
Bedroom 4
2.82m (9' 3") x 2.84m (9' 4") max
Being of rear aspect with countryside views
outside
To the front of the property is an enclosed lawn area by fencing and mature shrubs/trees, feature hedge archway over the drive which provides off street parking and access to the garage. To the rear of the property is a patio leading to a lawn area.
Property Location
Marketed by Hunters - Nailsea
Disclaimer Property descriptions and related information displayed on this page are marketing materials provided by Hunters - Nailsea. estateagents365.uk does not warrant or accept any responsibility for the accuracy or completeness of the property descriptions or related information provided here and they do not constitute property particulars. Please contact Hunters - Nailsea for full details and further information.


