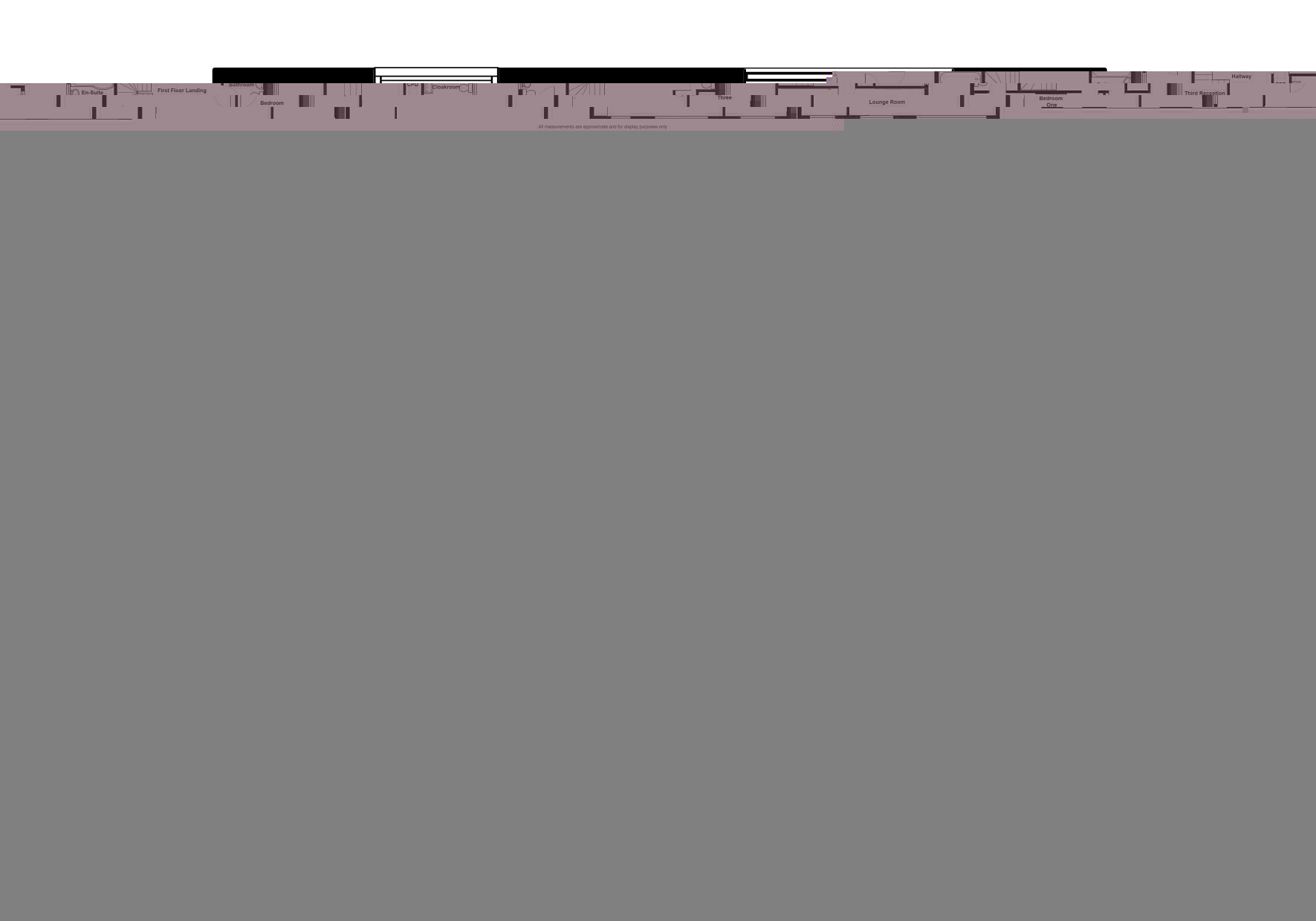Detached house for sale in Bristol BS48, 4 Bedroom
Quick Summary
- Property Type:
- Detached house
- Status:
- For sale
- Price
- £ 500,000
- Beds:
- 4
- Baths:
- 2
- Recepts:
- 3
- County
- Bristol
- Town
- Bristol
- Outcode
- BS48
- Location
- Engine Lane, Nailsea, Bristol BS48
- Marketed By:
- Parkers Estate Agents
- Posted
- 2024-05-14
- BS48 Rating:
- More Info?
- Please contact Parkers Estate Agents on 01275 317583 or Request Details
Property Description
Superb extended family home with lots of space! Three excellent receptions, four Bedrooms and two bathrooms, Double garaging and plenty of parking and gardens. Located in quiet yet convenient spot in Nailsea overlooking Rugby playing fields easy access to local schools.
Accommodation
Entrance, cloaks WC., lounge, dining room, study/playroom, kitchen, four bedrooms two bathrooms, double garage, gardens front and rear, driveway parking
The Property
Built in 1972 this is a very well presented detached home located in a popular area of Nailsea. The property looks over the Nailsea and Backwell Rugby Club playing fields. It is within walking distance of local transport links and amenities. With the advantage of an extension this property provides extra space for the growing family.
Entrance Hall
With tiled flooring, radiator, .
Cloaks WC.
Recently updated with low level wc., vanity basin with storage under, tiled flooring and walls. Window.
Lounge (21' 5'' x 10' 10'' (6.52m x 3.30m))
A dual aspect looking to the front garden. Large spacious room. TV point. Two Radiators.
Dining Room (18' 6'' x 9' 2'' (5.63m x 2.79m))
Extended room with door to garden. Tiled flooring. Radiator. Off to:
Study/Playroom (16' 10'' x 6' 4'' (5.13m x 1.93m))
Radiator.
Kitchen (9' 9'' x 8' 8'' (2.97m x 2.64m))
Range of maple fronted base and drawer units with work surfaces over, matching wall cupboards. Tiled splashback. Stainless steel sink and drainer, integrated dishwasher, integrated fridge and integrated freezer, aeg stainless steel extractor fan, eye level double oven, induction hob. Tiled flooring. Door to garden. Wall mounted Gas Central heating boiler.
Understairs Storage Cupboard
Tiled floor. Understairs storage area.
First Floor
Bedroom 1 (11' 1'' x 17' 3'' (3.38m x 5.25m))
A dual room to front, built in range of fitted wardrobes with hanging and shelving. Radiator.
Ensuite Bathroom
Panelled bath with Mira electric shower over, vanity basin, wc., tiled flooring, towel rail, tiled splashback.
Bedroom 2 (9' 7'' x 12' 2'' (2.92m x 3.71m))
Radiator.
Bedroom 3 (8' 9'' x 8' 10'' (2.66m x 2.69m))
Radiator. Built in wardrobes with hanging and shelving.
Bedroom 4 (7' 11'' x 9' 2'' (2.41m x 2.79m))
Radiator.
Family Bathroom
White suite panelled bath with Mira shower over, pedestal wash hand basin, wc., towel rail. Useful cupboards, amtico flooring.
Detached Double Garage
With up and over door, light and power.
Driveway Parking
Concrete driveway with parking for 4 vehicles, 5 bar gate to rear garden and garaging.
Front Garden
Laid to lawn with pretty borders and boundary.
Rear Garden
Laid mainly to lawn with patio area, fenced, walled and enclosed. Side gated access.
Property Location
Marketed by Parkers Estate Agents
Disclaimer Property descriptions and related information displayed on this page are marketing materials provided by Parkers Estate Agents. estateagents365.uk does not warrant or accept any responsibility for the accuracy or completeness of the property descriptions or related information provided here and they do not constitute property particulars. Please contact Parkers Estate Agents for full details and further information.


