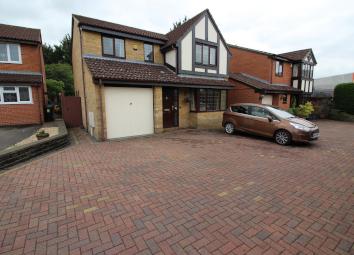Detached house for sale in Bristol BS37, 4 Bedroom
Quick Summary
- Property Type:
- Detached house
- Status:
- For sale
- Price
- £ 365,000
- Beds:
- 4
- County
- Bristol
- Town
- Bristol
- Outcode
- BS37
- Location
- The Leaze, Yate, Bristol BS37
- Marketed By:
- Hunters - Yate
- Posted
- 2024-04-01
- BS37 Rating:
- More Info?
- Please contact Hunters - Yate on 01454 279147 or Request Details
Property Description
This four bedroom detached family home is situated in the heart of Yate and walk able to the town centre. The property offers well appointed living accommodation which briefly comprises, entrance hallway, lounge, dining room, kitchen, utility and cloakroom the ground floor. Upstairs can be found four good size bedrooms (master en-suite shower room) and modern bathroom. Further benefits include gas central heating, double glazing, enclosed garden, parking for three vehicles and part converted garage. Early internal inspection is strongly advised.
Double glazed door with matching double glazed side panel into;
entrance hallway
Stairs to 1st floor, panelled radiator, door into;
lounge
4.85m (15' 11") into bay x 4.11m (13' 6")
Double glazed bay window to the front, TV point, gas feature fireplace, two radiators, coving, door into;
dining room
3.25m (10' 8") x 2.72m (8' 11")
Double glazed French doors to the rear, radiator, wood effect flooring, door into;
kitchen
12-9" - 2.74m (9' 0")x 3.12m (10' 3")
Double glazed window to the rear, range od wall, drawer and base units with work surface over, spaces for electric oven with extractor fan over, space for fridge/freezer, and dishwasher, part tiled walls, understair pantry cupboard, radiator, door into part converted garage and door into;
utility room
2.21m (7' 3") x 1.73m (5' 8")
Double glazed window to the rear and double glazed door to the side, base units with work surface over, sink, part tiled walls, wall mounted gas boiler, space for tumble dryer and plumbing for washing machine. Door into;
cloakroom
Double glazed window to the side, low level WC, wash hand basin, radiator.
First floor landing
Double glazed window to the front, access to loft space, doors into;
bedroom one
3.91m (12' 10") x 3.33m (10' 11") to wardrobes
Double glazed window to the front, built in mirrored wardrobes, radiator, door into;
en-suite
Double glazed window to the side, modern white suite comprising double shower cubicle, vanity wash hand basin concealed cistern WC, tiled walls and flooring, heated towel rail, ceiling spotlights.
Bedroom two
3.28m (10' 9") x 2.49m (8' 2")
Double glazed window to the front, radiator.
Bedroom three
2.51m (8' 3") x 2.51m (8' 3")
Double glazed window to the rear, radiator.
Bedroom four
2.90m (9' 6") x 2.13m (7' 0")max
Double glazed window to the rear, radiator.
Bathroom
Double glazed window to the rear, modern white suite comprising, jacuzzi bath with shower head and mixer tap, low level WC, wash hand basin with mixer tap, tiled to visible wall and floor area, heated towel rail, ceiling spotlights.
Outside
The front has been laid to brick pavier with hard standing parking for three vehicles, leading to a part converted integrated single garage.
The enclosed rear garden is mainly laid to patio with further lawned area, outside tap, and garden shed. There is gated access leading to the front of the property.
Garage The garage has be separated into two parts the front with up and over door and light for storage 8' x 7'9". With door now into a storage room with light and power 8' x 8' with door leading into the kitchen.
Property Location
Marketed by Hunters - Yate
Disclaimer Property descriptions and related information displayed on this page are marketing materials provided by Hunters - Yate. estateagents365.uk does not warrant or accept any responsibility for the accuracy or completeness of the property descriptions or related information provided here and they do not constitute property particulars. Please contact Hunters - Yate for full details and further information.

