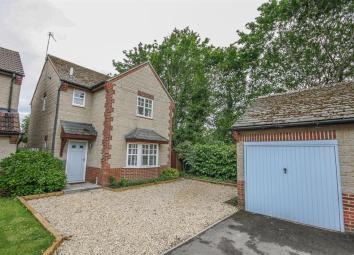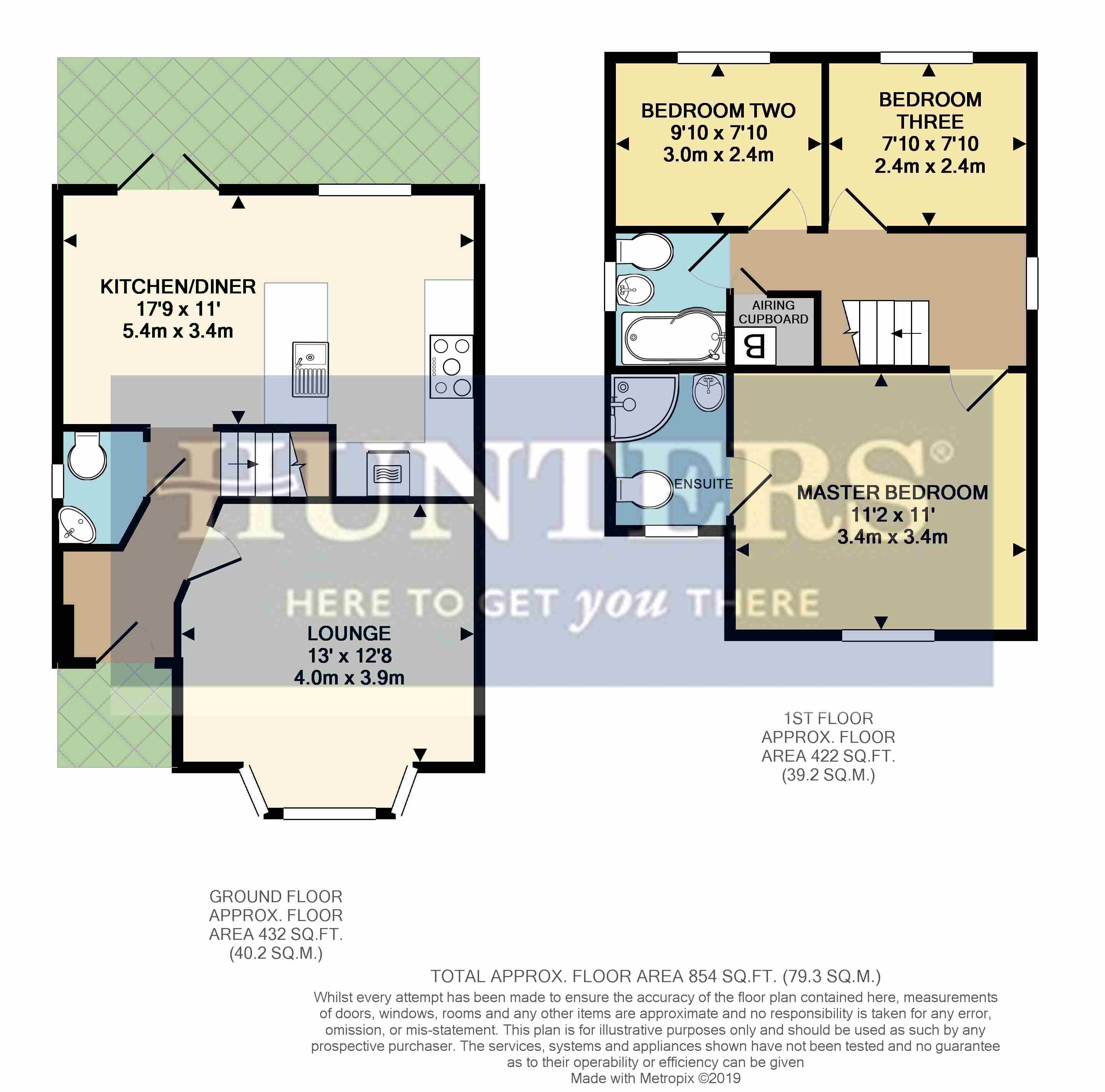Detached house for sale in Bristol BS37, 3 Bedroom
Quick Summary
- Property Type:
- Detached house
- Status:
- For sale
- Price
- £ 394,950
- Beds:
- 3
- County
- Bristol
- Town
- Bristol
- Outcode
- BS37
- Location
- Ross Close, Chipping Sodbury, Bristol BS37
- Marketed By:
- Hunters - Yate
- Posted
- 2024-05-14
- BS37 Rating:
- More Info?
- Please contact Hunters - Yate on 01454 279147 or Request Details
Property Description
Hunters are pleased to offer to the market this renovated three bedroom detached home sitting on Ross Close, Chipping Sodbury, just off St Johns Way. Having been thoroughly renovated by the present owners over the last two years the property now offers a newly fitted kitchen, new central heating, updated electrics and three new bathroom suites to name a few.
Internally to the ground floor the property offers a front reception room with bay window, whilst the kitchen has been opened up to offer a spacious kitchen/ diner space with both French doors & floor to ceiling window overlooking the rear garden. Its been fitted with modern matte grey units with contrasting white granite worktops with aeg built in appliances and induction hob, there is also space for an American style fridge/ freezer, washing machine, dishwasher & wine fridge. Finishing up the ground floor is the downstairs WC.
Moving upstairs, there are three bedrooms, the master offers an en suite shower room whilst the other two bedrooms overlook the rear garden. The bathroom is fitted with a three piece suite and tiled throughout, the airing cupboard houses the Worcester combination boiler whilst on the landing there is a ladder to the boarded and insulated loft. Outside, to the front there is off street parking for four cars, and access to the garage via an up and over door. There is side access to the south facing rear garden. The rear garden offers a sizeable patio space, a play area, borders stocked with a variety of plants with the remainder being laid with lawn, there are new fence panels either side as well.
Sitting just a 5 minute walk from Chipping Sodburys High Street the property is sure to prove ideal for a young family or down sizer looking to be in this popular and convenient area, who can simply move in to a property and not have to do any work. Please call Hunters to arrange an internal viewing.
Hall
Stairs to first floor, space for coats and shoe rack, updated fuse box
lounge
3.95m (13' 0") x 3.85m (12' 8")
uPVC bay window to front, radiator, TV, Sky & BT point
kitchen / diner
5.41m (17' 9") x 3.35m (11' 0")
uPVC French doors & uPVC floor to ceiling window to rear, upright radiator, modern matte grey handle less work units, white granite worktops, built in aeg induction hob with gas ring & hood, double stack aeg cooker, space for; washing machine, dishwasher, wine fridge & American style fridge/ freezer
downstairs WC
Obscure uPVC window to side, radiator, corner wash hand basin, WC, decorative flooring
landing
uPVC window to side, radiator, access to the boarded and insulated loft via retractable ladder, airing cupboard over the stairs housing Worcester combination boiler
master bedroom
3.4m (11' 2") x 3.35m (11' 0")
uPVC window to front, radiator, built in wardrobe, TV & phone point
ensuite bathroom
Obscure uPVC window to front, chrome towel rail, wash hand basin, WC, walk in shower, decorative flooring & tiles, extractor fan
bedroom two
3.0m (9' 10") x 2.4m (7' 10")
uPVC window to rear, radiator
bedroom three
2.4m (7' 10") x 2.4m (7' 10")
uPVC window to rear, radiator
bathroom
Obscure uPVC window to side, towel rail, three piece suite comprising 'P' shaped bath with electric shower over, WC & wash hand basin vanity unit, extractor fan, tiled floor and enclosure
outside
front
Off street parking for four cars on driveway, access to garage (with power) via up and over door, raised porch area, various borders with established plants and bushes, side access via security locking gate
rear
South facing with sizeable patio area, borders surrounding garden with a variety of plants & bushes, children's play area, new fences either side of boundary, remainder laid with lawn, security light
agents note
In accordance with Section 21 of The Estate Agents Act 1979, please note that the vendors of this property are a connected person as defined by this act and is a person associated with Hunters franchising.
Property Location
Marketed by Hunters - Yate
Disclaimer Property descriptions and related information displayed on this page are marketing materials provided by Hunters - Yate. estateagents365.uk does not warrant or accept any responsibility for the accuracy or completeness of the property descriptions or related information provided here and they do not constitute property particulars. Please contact Hunters - Yate for full details and further information.


