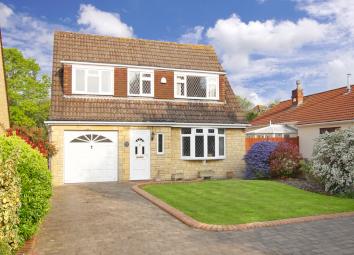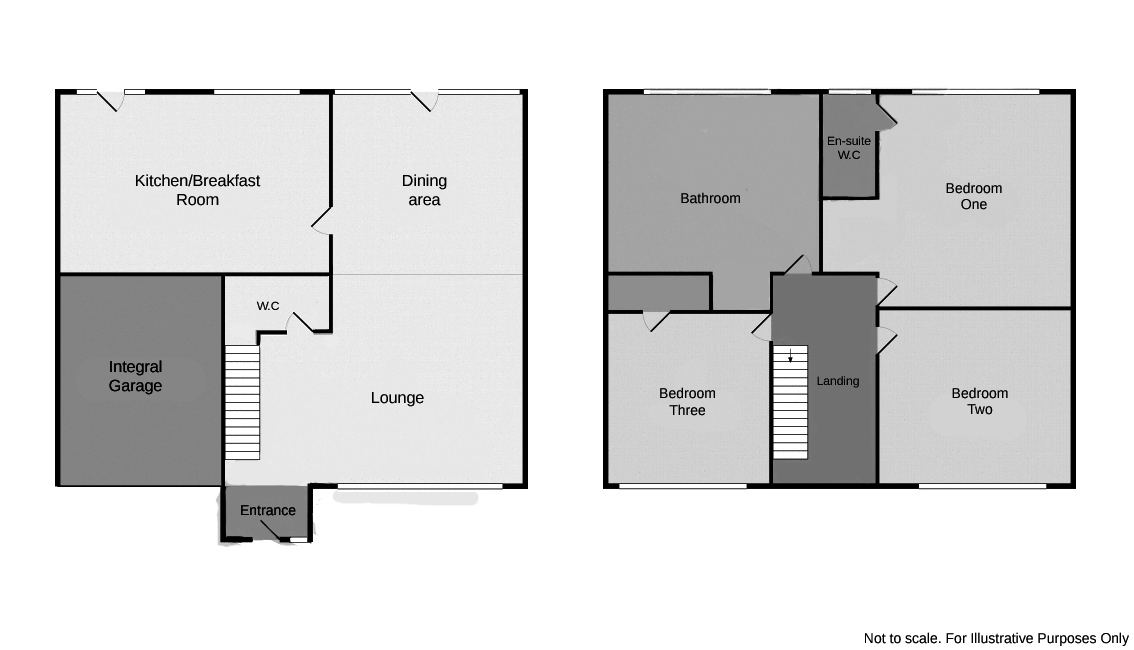Detached house for sale in Bristol BS36, 3 Bedroom
Quick Summary
- Property Type:
- Detached house
- Status:
- For sale
- Price
- £ 460,000
- Beds:
- 3
- Baths:
- 2
- Recepts:
- 1
- County
- Bristol
- Town
- Bristol
- Outcode
- BS36
- Location
- Vicarage Road, Coalpit Heath, Bristol BS36
- Marketed By:
- Bundy & Bond
- Posted
- 2024-04-01
- BS36 Rating:
- More Info?
- Please contact Bundy & Bond on 01454 437855 or Request Details
Property Description
Well presented 3 double bedroom detached family home in a village location with an abundance of parking, comprising modern fitted kitchen/breakfast room, lounge/diner, cloakroom, master bedroom with en-suite toilet, family bathroom with separate shower cubicle, front and rear gardens, integral garage and parking for numerous vehicles. Viewing recommended.
Entrance PVCu double glazed door to front with PVCu double glazed window to front.
Hallway Stairs to first floor, wood flooring, coved ceiling, small paned double doors to lounge.
Cloakroom Vanity unity with inset wash hand basin, Sani flow W.C, base cupboards with worksurface over, wall mounted chrome heated towel rail, wood flooring, coved ceiling.
Lounge 13' 1" x 11' 1" (3.99m x 3.38m) PVCu double glazed leaded window to front with deep sill, double radiator, coved ceiling.
Dining area 12' 5" x 9' 5" (3.78m x 2.87m) PVCu double glazed door with PVCu double glazed side panel to rear garden, double panel radiator, coved ceiling.
Kitchen/breakfast room 18' 4" x 12' reducing to 9' (5.59m x 3.66m) PVCu double glazed window to rear garden, PVCu double glazed sliding patio door to rear garden, high gloss wall and base units with worksurfaces over, stainless steel sink unit, integrated dishwasher, Bosch ceramic hob with extractor hood over, Bosch double oven with top grill, integrated fridge/freezer, double radiator, coved ceiling, tiled splash backs.
Landing PVCu double glazed leaded window to front, access to loft space via loft ladder, fully boarded with light, coved ceiling.
Bedroom one 13' 3" max x 12' 1" (4.04m x 3.68m) PVCu double glazed window to rear garden, double panel radiator.
En-suite W.C PVCu double glazed obscured window to rear, vanity unit with inset wash hand basin, W.C, wall mounted chrome heated towel rail, tiled splash backs.
Bedroom two 13' 1" max x 9' 6" (3.99m x 2.9m) PVCu double glazed leaded window to front, radiator.
Bedroom three 12' 5" x 8' 5" (3.78m x 2.57m) PVCu double glazed leaded window to front, built in walk wardrobe with light, radiator.
Bathroom 9' 7" x 6' 2" (2.92m x 1.88m) to shower enclosure PVCu double glazed obscured window to rear, white bathroom suite comprising corner Jacuzzi bath, large inset sink unit with cupboard under, tiled shower cubicle, tiling to all visible walls, wall mounted chrome heated towel rail.
Rear garden Laid to small stones, herringbone patio areas, summer house, outside tap, outside light, raised flower border.
Integral garage 18' x 8' 5" (5.49m x 2.57m) With up and over door, wall mounted Baxi combination gas boiler, power and light.
Front garden Laid to lawn and block paviour driveway providing off road parking for several vehicles, low brick walling to front, gated side access to rear garden.
Property Location
Marketed by Bundy & Bond
Disclaimer Property descriptions and related information displayed on this page are marketing materials provided by Bundy & Bond. estateagents365.uk does not warrant or accept any responsibility for the accuracy or completeness of the property descriptions or related information provided here and they do not constitute property particulars. Please contact Bundy & Bond for full details and further information.


