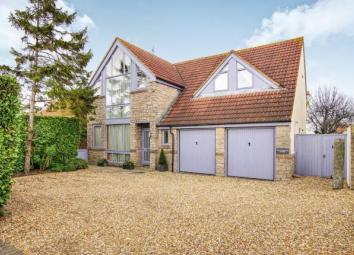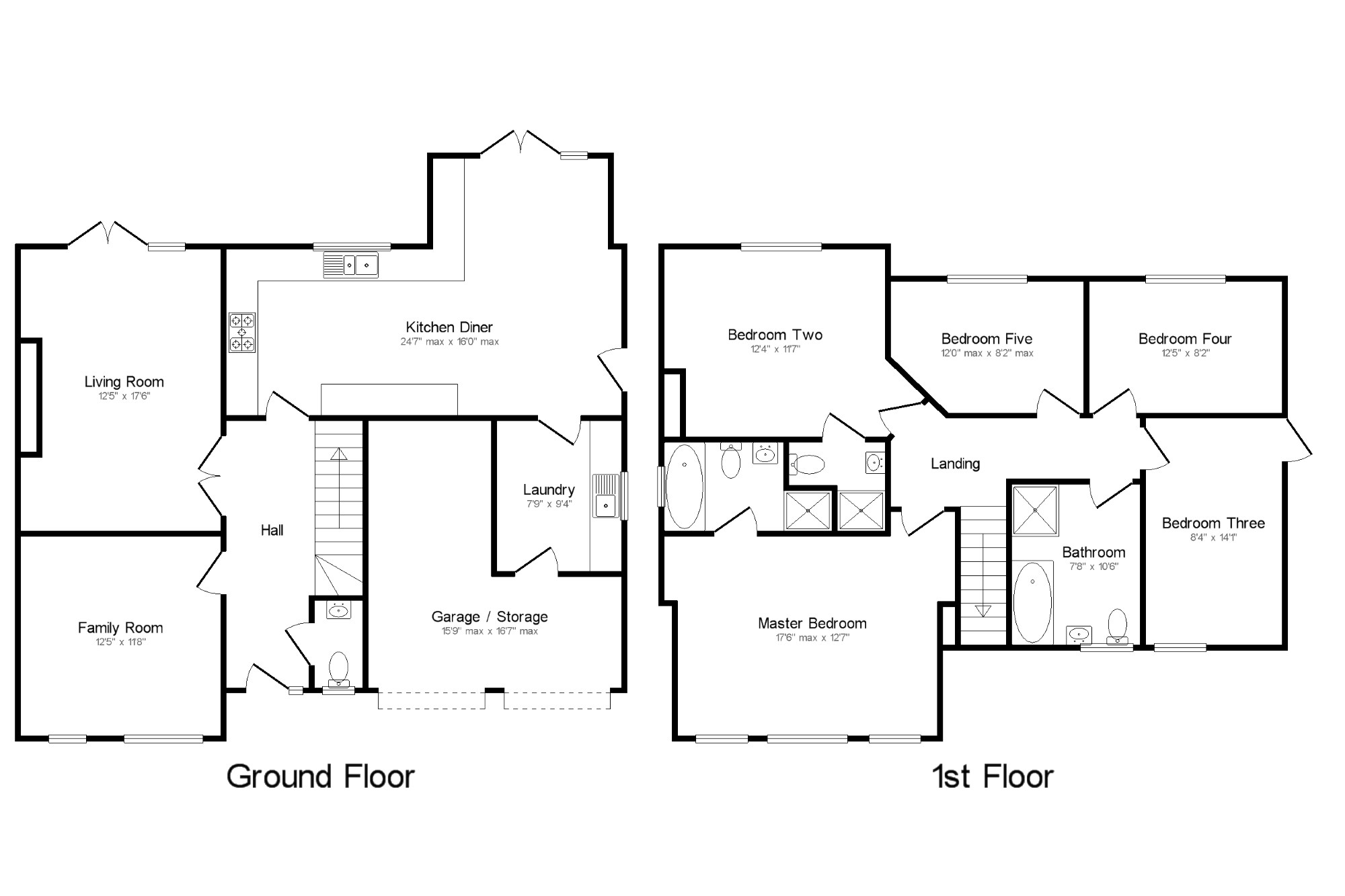Detached house for sale in Bristol BS35, 5 Bedroom
Quick Summary
- Property Type:
- Detached house
- Status:
- For sale
- Price
- £ 650,000
- Beds:
- 5
- Baths:
- 1
- Recepts:
- 3
- County
- Bristol
- Town
- Bristol
- Outcode
- BS35
- Location
- Village Farm, Main Road, Easter Compton, Bristol BS35
- Marketed By:
- Chappell & Matthews - Thornbury
- Posted
- 2024-05-14
- BS35 Rating:
- More Info?
- Please contact Chappell & Matthews - Thornbury on 01454 437862 or Request Details
Property Description
Upon entering the house you will find a warm and welcoming inner hall allowing access to all the lower floor rooms. There is a wonderful family room, living room with French doors opening onto the garden and a modern open plan kitchen with space for a large dining table for all the family. Other rooms on the ground floor include a laundry room with access to the garage and a handy cloakroom. On the upper floor you will find the master bedroom with feature full height windows and vaulted ceiling. There is also a four piece en-suite. The guest bedroom also offers an en-suite shower room and the other three double bedrooms can make use of the family bathroom featuring a four piece suite. There is ample parking to the front and access to the garage along with a generous size rear garden.
Detached Family Home
Five Double Bedrooms
Two En-suites
Living Room and Family Room
Stunning Kitchen Diner
Laundry Room and Cloakroom
Garage and Driveway Parking
Close to Cribbs Causeway
Nearby Shops, Schools and Amenities
Fantastic Transport Links
Hall x . Front door. Radiator, wood flooring, carpeted stairs rising to upper floor with open storage area under, spotlights.
Cloakroom x . Double glazed window with opaque glass facing the front. Radiator, tiled flooring, tiled splashbacks, wall light. Low level WC, wash hand basin.
Family Room12'5" x 11'8" (3.78m x 3.56m). Full height double glazed window facing the front. Additional double glazed window facing the front. Radiator, carpeted flooring, spotlights and wall lights.
Living Room12'5" x 17'6" (3.78m x 5.33m). French double glazed doors opening onto the garden. Double glazed window facing the rear overlooking the garden. Radiator, open fire with surround, carpeted flooring, spotlights and wall lights.
Kitchen Diner24'7" x 16' (7.5m x 4.88m). French double glazed doors opening onto the garden. Double glazed windows facing the rear overlooking the garden. Underfloor heating, tiled flooring, tiled splashbacks, spotlights. Granite work surface, wall and base units, stainless steel one and a half bowl sink and drainer with mixer tap, integrated double oven, electric hob, stainless steel extractor, integrated dishwasher, integrated fridge/freezer.
Laundry Room7'9" x 9'4" (2.36m x 2.84m). Double glazed window facing the side. Tiled flooring, tiled splashbacks, ceiling light. Granite work surface, wall and base units, stainless steel sink and drainer with mixer tap, space for washing machine, space for dryer.
Landing x . Carpeted flooring, ceiling light, loft access.
Master Bedroom17'6" x 12'7" (5.33m x 3.84m). Double bedroom; full height feature double glazed window facing the front. Additional double glazed windows facing the front. Radiators, carpeted flooring, beam and vaulted ceiling, spotlights.
En-suite x . Double glazed window with opaque glass facing the side. Radiator, tiled flooring, part tiled walls, spotlights. Low level WC, panelled bath, single enclosure shower, wash hand basin, extractor fan and shaving point.
Bedroom Two12'4" x 11'7" (3.76m x 3.53m). Double bedroom; double glazed window facing the rear overlooking the garden. Radiator, carpeted flooring, spotlights.
En-suite x . Tiled flooring, part tiled walls, spotlights. Low level WC, single enclosure shower, wash hand basin, extractor fan.
Bedroom Three8'4" x 14'1" (2.54m x 4.3m). Double bedroom; double glazed window facing the front. Radiator, carpeted flooring, ceiling light.
Bedroom Four12'5" x 8'2" (3.78m x 2.5m). Double bedroom; double glazed window facing the rear overlooking the garden. Radiator, carpeted flooring, ceiling light.
Bedroom Five12' x 8'2" (3.66m x 2.5m). Double bedroom; double glazed window facing the rear overlooking the garden. Radiator, carpeted flooring, ceiling light.
Bathroom7'8" x 10'6" (2.34m x 3.2m). Double glazed window with opaque glass facing the front. Radiator, tiled flooring, tiled walls, spotlights and wall lights. Low level WC, panelled bath, single enclosure shower, wash hand basin, extractor fan.
Garage / Storage15'9" x 16'7" (4.8m x 5.05m). Two up and over doors to driveway, Power points and ceiling lights.
Property Location
Marketed by Chappell & Matthews - Thornbury
Disclaimer Property descriptions and related information displayed on this page are marketing materials provided by Chappell & Matthews - Thornbury. estateagents365.uk does not warrant or accept any responsibility for the accuracy or completeness of the property descriptions or related information provided here and they do not constitute property particulars. Please contact Chappell & Matthews - Thornbury for full details and further information.


