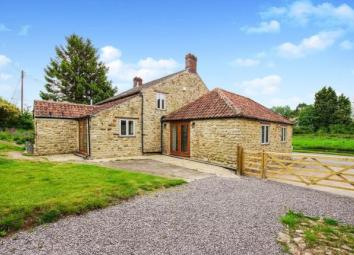Detached house for sale in Bristol BS35, 4 Bedroom
Quick Summary
- Property Type:
- Detached house
- Status:
- For sale
- Price
- £ 695,000
- Beds:
- 4
- Baths:
- 2
- Recepts:
- 3
- County
- Bristol
- Town
- Bristol
- Outcode
- BS35
- Location
- Chapel Road, Oldbury-On-Severn BS35
- Marketed By:
- Chappell & Matthews - Thornbury
- Posted
- 2024-04-02
- BS35 Rating:
- More Info?
- Please contact Chappell & Matthews - Thornbury on 01454 437862 or Request Details
Property Description
Detached Country Home
Three Generous Size Bedrooms
En-suite Bathroom
Three Reception Rooms
Sociable Kitchen Diner
Cloakroom and Utility
Picturesque Views and Generous Gardens
Open Triple Garage and Ample Parking
Detached Annex / Home Office
Close to Thornbury
Ground Floor x .
Porch x . Hardwood front double glazed door. Double glazed hardwood windows facing each side. Radiator, tiled flooring, vaulted ceiling, ceiling light.
Dining Hall23'8" x 10'8" (7.21m x 3.25m). Double glazed hardwood windows facing the front. Radiator, open fire, tiled flooring, spotlights, stairs rising to upper floor.
Snug11'1" x 9'3" (3.38m x 2.82m). Double glazed hardwood window facing the side overlooking the garden. Radiator, tiled flooring, spotlights.
Living Room14'4" x 27'6" (4.37m x 8.38m). Hardwood French double glazed doors opening onto the garden. Double glazed hardwood windows facing the front and side. Radiators, wood flooring, beam and vaulted ceiling, ceiling lights.
Kitchen Diner11'11" x 19'3" (3.63m x 5.87m). Hardwood French double glazed doors opening onto the garden. Double glazed hardwood window facing the side overlooking the garden. Radiator, tiled flooring, tiled splashbacks, vaulted ceiling, spotlights and ceiling light. Granite work surface, wall and base units, Belfast style sink with mixer tap, space for range oven, over hob extractor.
Utility6'5" x 7'4" (1.96m x 2.24m). Double glazed hardwood window facing the rear overlooking the garden. Radiator, tiled flooring, spotlights. Granite work surface, base units, Belfast style sink with mixer tap, space for washing machine, space for fridge/freezer.
WC x . Double glazed hardwood window facing the side overlooking the garden. Ceiling light. Low level WC, vanity unit and wash hand basin.
Lobby x . Hardwood back door opening onto the garden. Tiled flooring, vaulted ceiling, ceiling light.
First Floor x .
Landing x . Laminate flooring, vaulted ceiling, ceiling light.
Bedroom One11'1" x 13'6" (3.38m x 4.11m). Double bedroom; double glazed hardwood window facing the front overlooking fields opposite. Radiator, laminate flooring, beam and vaulted ceiling, ceiling light.
En-suite8' x 6'2" (2.44m x 1.88m). Double glazed hardwood window with opaque glass facing the side, skylight. Radiator, tiled flooring, part tiled walls, spotlights. Concealed cistern WC, panelled bath, shower over bath, vanity unit and wash hand basin, extractor fan.
Bedroom Two12'4" x 7'8" (3.76m x 2.34m). Double bedroom; double glazed hardwood window facing the front overlooking fields. Radiator, laminate flooring, a built-in wardrobe, beam and vaulted ceiling, ceiling light.
Bedroom Three8'7" x 9'1" (2.62m x 2.77m). Double bedroom; double glazed hardwood window facing the side. Radiator, laminate flooring, a built-in wardrobe, beam and vaulted ceiling, ceiling light.
Bathroom6'6" x 5'7" (1.98m x 1.7m). Skylight. Radiator, tiled flooring, part tiled walls, spotlights. Concealed cistern WC, panelled bath, shower over bath, vanity unit and wash hand basin, extractor fan.
Outbuilding x .
Annex / Home Office12'2" x 20'9" (3.7m x 6.32m). Front door from storm porch. Double glazed hardwood windows facing the front overlooking the garden. Wood flooring, beam and vaulted ceiling, ceiling light. Kitchen area offers, roll edge work surface, base units, tiled splashbacks, stainless steel sink with mixer tap and drainer, electric hob, integrated fridge.
Shower Room8'1" x 3'11" (2.46m x 1.2m). Heated towel rail, tiled flooring, part tiled walls. Low level WC, double enclosure shower with electric shower, wash hand basin.
Gardens and Garage x .
Triple Garage15'1" x 26'11" (4.6m x 8.2m). Open garage with openings to front. Offers scope for conversion to stables. (subject to planning)
Property Location
Marketed by Chappell & Matthews - Thornbury
Disclaimer Property descriptions and related information displayed on this page are marketing materials provided by Chappell & Matthews - Thornbury. estateagents365.uk does not warrant or accept any responsibility for the accuracy or completeness of the property descriptions or related information provided here and they do not constitute property particulars. Please contact Chappell & Matthews - Thornbury for full details and further information.


