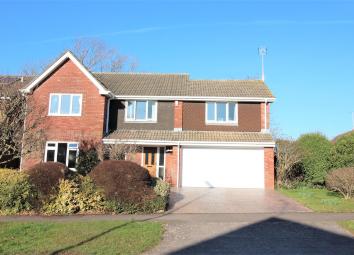Detached house for sale in Bristol BS35, 4 Bedroom
Quick Summary
- Property Type:
- Detached house
- Status:
- For sale
- Price
- £ 479,000
- Beds:
- 4
- County
- Bristol
- Town
- Bristol
- Outcode
- BS35
- Location
- Crossways Road, Thornbury, Bristol BS35
- Marketed By:
- Hunters - Thornbury
- Posted
- 2019-03-09
- BS35 Rating:
- More Info?
- Please contact Hunters - Thornbury on 01454 279253 or Request Details
Property Description
Occupying a highly desirable residential position just a short level walk of Crossways Junior school, we are delighted to present to the market this substantial 4-5 bedroom detached home. Providing deceptively spacious, light and airy accommodation with separate receptions and conservatory, we feel this super home will ideally suit the family in search of a home that provides flexible and versatile accommodation with established private gardens and double garage. "Internal viewings keenly encouraged"!
Entrance
Via canopy porch to double glazed security locking front door which opens to
hallway
Staircase rising to first floor with storage cupboard under. Radiator
living room
5.70m (18' 8") x 5.38
Upvc double glazed windows to front, feature living flame gas fire with attractive stone surround. 2 x radiators and double doors opening to dining room
dining room
3.82m (12' 6") x 2.66m (8' 9")
Upvc double glazed French doors opening to conservatory. Parquet flooring and radiator
kitchen/breakfast room
3.81m (12' 6") x 2.69m (8' 10")
Upvc double glazed windows to rear. Range of natural oak fronted floor and wall units with contrasting work surfaces incorporating breakfast bar and single drainer sink unit. Space for cooker and dishwasher, ceramic tiled floor and radiator
inner lobby
Under stairs storage cupboard
cloakroom
Obscure Upvc double glazed window to side. W.C, wash hand basin and radiator
utility room
2.79m (9' 2") x 2.26m (7' 5")
Upvc double glazed window window to rear. Range of floor and wall units with work surfaces incorporating single drainer sink unit with plumbing for washing machine, space for fridge freezer, wall mounted gas central heating boiler, double glazed door to side
landing
Upvc double glazed window to rear, access to loft and airing cupboard
bedroom 1
5.28M 4.60M
Upvc double glazed windows to front, side and rear. 2 x radiators
bedroom 2
3.99m (13' 1") x 3.67m (12' 0")
Upvc double glazed window to front, built in wardrobe and radiator
bedroom 3
4.10m (13' 5") x 3.10m (10' 2")
Upvc double glazed window to front, built in wardrobe and inter-connecting door to bedroom 1. Radiator
bedroom 4
3.85m (12' 8") x 2.74m (9' 0")
Upvc double glazed window to rear, built in wardrobes and radiator.
It should be noted that this bedroom currently is being used as the master with an opening through to the 5 th bedroom which is currently being used as a dressing room
bedroom 5/ dressing room
4.10m (13' 5") x 3.10m (10' 2")
Upvc double glazed window to rear. Range of fitted bedroom furniture with dressing table incorporating a vanity unit with wash hand basin. Radiator
shower room
2.66m (8' 9") x 2.50m (8' 2")
Obscure Upvc double glazed window to rear. Suite comprising w.C, wash hand basin and tiled shower enclosure incorporating electric shower unit. Radiator.
Front garden
Generous open plan lawn with various established shrubs and borders
rear garden
Enclosed level garden that has been laid to lawn with paved patios and raised planters. There are various established shrubs and trees with aluminium framed greenhouse, pergola and outside water tap
conservatory
3.12m (10' 3") 2.79m (9' 2")
Upvc double glazed structure with French doors opening to garden. Ceramic tiled floor and radiator
double garage
Large double integral garage with eclectic up and over door, power and light
Property Location
Marketed by Hunters - Thornbury
Disclaimer Property descriptions and related information displayed on this page are marketing materials provided by Hunters - Thornbury. estateagents365.uk does not warrant or accept any responsibility for the accuracy or completeness of the property descriptions or related information provided here and they do not constitute property particulars. Please contact Hunters - Thornbury for full details and further information.


