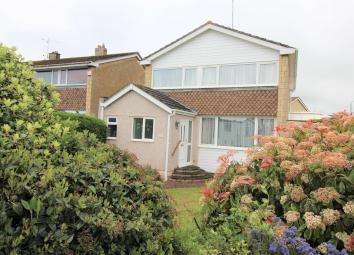Detached house for sale in Bristol BS35, 3 Bedroom
Quick Summary
- Property Type:
- Detached house
- Status:
- For sale
- Price
- £ 375,000
- Beds:
- 3
- County
- Bristol
- Town
- Bristol
- Outcode
- BS35
- Location
- Knapp Road, Thornbury, Bristol BS35
- Marketed By:
- Hunters - Thornbury
- Posted
- 2024-04-01
- BS35 Rating:
- More Info?
- Please contact Hunters - Thornbury on 01454 279253 or Request Details
Property Description
Occupying an established private corner plot in this sought after residential location, we are delighted to present this bright, light and airy family home that provides spacious open plan accommodation. Benefiting from features that include; conservatory, cloakroom, gas central heating and double glazing, the flexible living space would ideally suite the buyers in search of a well presented and comfortable home on which they could stamp their own identity by updating or redecorating to their own taste. Internal viewings encouraged....No chain !
Entrance
Via Upvc double glazed security locking front door to spacious reception porch
porch
Upvc double glazed window to front with obscure Upvc double glazed window to side, radiator and Upvc double glazed door opening
hallway
Staircase rising to first floor with useful storage cupboard under, radiator
cloakroom
Obscure Upvc double glazed window to front, w.C., wash hand basin and radiator
kitchen
3.40m (11' 2") x 2.70m (8' 10")
Upvc double glazed window to rear with double glazed door to side. Range of various floor and wall units with contrasting work surfaces incorporating single drainer sink unit with mixer taps, built in double oven, ceramic hob, space for washing machine dishwasher and fridge/freezer
dining room
3.40m (11' 2") x 3.26m (10' 8")
Upvc double sliding patio doors that open to conservatory, radiator. Peninsular unit incorporating units and work surfaces dividing kitchen. Open plan to Lounge area
lounge
4.18m (13' 9") x 3.92m (12' 10")
Upvc double glazed window to front, feature fireplace incorporating living flame gas fire. Radiator.
Conservatory
3.45m (11' 4") x 3.20m (10' 6")
Brick/block base with Upvc double glazed windows overlooking garden. French doors opening to patio, power points
landing
Obscure Upvc double glazed window to side, airing cupboard housing gas combi boiler
room
shower room
Obscure Upvc double glazed window to rear, suite comprising vanity unit that incorporates a w.C. And wash hand basin. Double tiled shower enclosure and radiator
bedroom 1
4.08m (13' 5") x 3.46m (11' 4")
Upvc double glazed window to front, range of built in wardrobes and radiator
bedroom 2
3.75m (12' 4") x 2.85m (9' 4")
Upvc double glazed window to side, range of built in sliding mirror door wardrobes and radiator
bedroom 3
2.56m (8' 5") x 2.56m (8' 5")
Upvc double glazed window to front, radiator
front garden
Generous lawned garden with established shrub borders
rear garden
Enclosed patio garden with feature pond, various shrubs and small lawn with gate to front of house, greenhouse and water tap
garage/workshop
There is a detached single garage with up and over door opening at the rear into a workshop with workbench and storage cupboards, power and light. Furthermore there is additional parking of the driveway for an additional vehicle.
Property Location
Marketed by Hunters - Thornbury
Disclaimer Property descriptions and related information displayed on this page are marketing materials provided by Hunters - Thornbury. estateagents365.uk does not warrant or accept any responsibility for the accuracy or completeness of the property descriptions or related information provided here and they do not constitute property particulars. Please contact Hunters - Thornbury for full details and further information.


