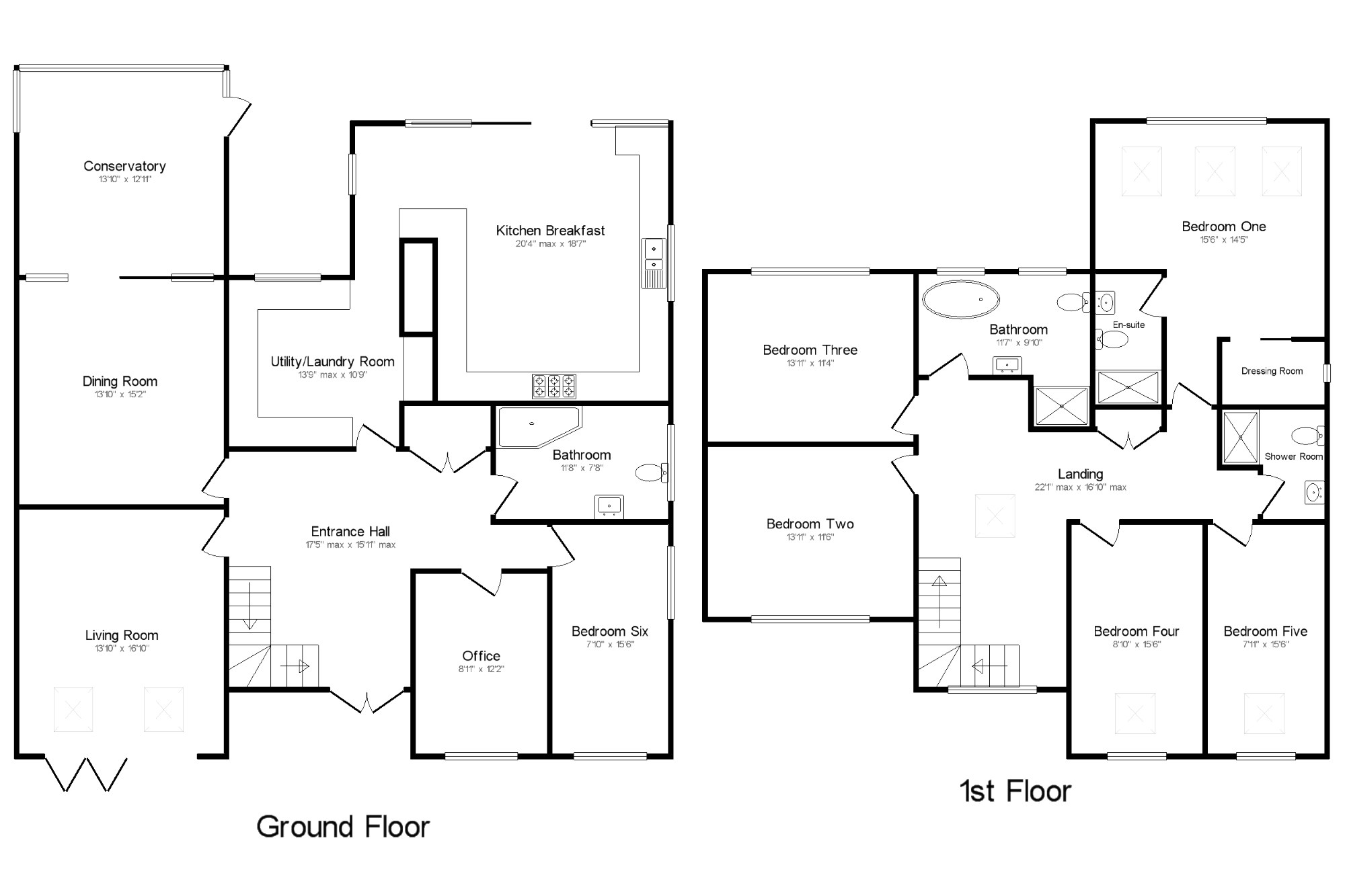Detached house for sale in Bristol BS32, 6 Bedroom
Quick Summary
- Property Type:
- Detached house
- Status:
- For sale
- Price
- £ 750,000
- Beds:
- 6
- Baths:
- 2
- Recepts:
- 3
- County
- Bristol
- Town
- Bristol
- Outcode
- BS32
- Location
- Gloucester Road, Almondsbury, Bristol, . BS32
- Marketed By:
- Chappell & Matthews - Thornbury
- Posted
- 2018-10-19
- BS32 Rating:
- More Info?
- Please contact Chappell & Matthews - Thornbury on 01454 437862 or Request Details
Property Description
'Springhaven' has been renovated and extended under the current owners tenure and is offered to the market in excellent order throughout with spacious and flexible family accommodation. The flexible accommodation can be arranged as five / six bedrooms with three / four reception rooms, superb conservatory, three shower rooms plus stunning family bathroom, large kitchen / breakfast room with utility / laundry room. There is a generous level lawned garden to the front and private rear garden, accessed via electric gates leading to triple car port and parking area. An excellent family home.
Large Detached Family Home
Five / Six Double Bedrooms
Three / Four Reception Rooms
Large Kitchen Breakfast Room
Utility / Boot Room
Three Shower Rooms and Family Bathroom
Carport and Driveway Parking
Lovely Lawned Garden
Superb Transport Links
Close to Thornbury and North Bristol
Entrance Hall17'5" x 15'11" (5.3m x 4.85m). UPVC French double glazed doors. Radiator, tiled flooring, built-in storage cupboard, dado rail, spotlights, stairs rising to upper floor.
Living Room13'10" x 16'10" (4.22m x 5.13m). Bi-fold double glazed doors opening onto the garden. Skylights window. Radiator, laminate flooring, spotlights and wall lights.
Dining Room13'10" x 15'2" (4.22m x 4.62m). UPVC sliding double glazed door to conservatory. Laminate flooring, ceiling light.
Conservatory13'10" x 12'11" (4.22m x 3.94m). UPVC back double glazed door opening to the rear. Double glazed uPVC windows facing the rear and side. Wood burner, tiled flooring, ceiling light.
Kitchen / Breakfast20'4" x 18'7" (6.2m x 5.66m). UPVC sliding patio double glazed door opening to the rear. Double glazed uPVC windows facing the rear and side. Wood burner, tiled flooring, spotlights and ceiling light. Roll edge work surface, wall and base units, stainless steel one and a half bowl sink and drainer with mixer tap, integrated double oven, space for range, over hob extractor, integrated dishwasher, space for American style fridge/freezer.
Utility/Laundry Room13'9" x 10'9" (4.2m x 3.28m). Double glazed uPVC window facing the rear. Tiled flooring, tiled walls, ceiling light. Roll edge work surface, wall and base units, space for two washing machines and space for two dryers.
Office8'11" x 12'2" (2.72m x 3.7m). Double glazed uPVC window facing the front overlooking the garden. Radiator, laminate flooring, ceiling light.
Bedroom Six7'10" x 15'6" (2.39m x 4.72m). Double bedroom; double glazed uPVC windows facing the front and side overlooking the garden. Radiator, laminate flooring, ceiling light.
Bathroom11'8" x 7'8" (3.56m x 2.34m). Double glazed uPVC window with opaque glass facing the side. Heated towel rail, tiled flooring, tiled walls, ceiling light. Low level WC, corner bath, shower over bath, vanity unit and wash hand basin.
Landing22'1" x 16'10" (6.73m x 5.13m). Double glazed uPVC window facing the front overlooking the garden, skylight. Radiator, carpeted flooring, built-in storage cupboard, dado rail, spotlights.
Bedroom One15'6" x 14'5" (4.72m x 4.4m). Double bedroom; double glazed uPVC window facing the rear. Radiator, carpeted flooring, spotlights.
Dressing Room x . Double glazed uPVC window facing the side. Carpeted flooring.
En-suite4'6" x 8'10" (1.37m x 2.7m). Skylight window. Heated towel rail, tiled flooring, tiled walls, spotlights. Low level WC, double enclosure shower, wash hand basin.
Bedroom Two13'11" x 11'6" (4.24m x 3.5m). Double bedroom; double glazed uPVC window facing the front overlooking the garden. Radiator, laminate flooring, ceiling light.
Bedroom Three13'11" x 11'4" (4.24m x 3.45m). Double bedroom; double glazed uPVC window facing the rear. Radiator, exposed wooden floorboards, ceiling light.
Bedroom Four8'10" x 15'6" (2.7m x 4.72m). Double bedroom; double glazed uPVC window facing the front overlooking the garden, skylight. Radiator, carpeted flooring, spotlights.
Bedroom Five7'11" x 15'6" (2.41m x 4.72m). Double bedroom; double glazed uPVC window facing the front overlooking the garden, skylight. Radiator, carpeted flooring, spotlights.
Bathroom 11'7" x 9'10" (3.53m x 3m). Double glazed uPVC window with opaque glass facing the rear. Radiator and heated towel rail, tiled flooring, tiled walls, spotlights. Concealed cistern WC, panelled bath, shower enclosure, vanity unit and wash hand basin, shaving point.
Shower Room6'11" x 7'5" (2.1m x 2.26m). Double glazed uPVC window with opaque glass facing the side. Heated towel rail, tiled flooring, tiled walls, spotlights. Low level WC, shower enclosure, wash hand basin.
Property Location
Marketed by Chappell & Matthews - Thornbury
Disclaimer Property descriptions and related information displayed on this page are marketing materials provided by Chappell & Matthews - Thornbury. estateagents365.uk does not warrant or accept any responsibility for the accuracy or completeness of the property descriptions or related information provided here and they do not constitute property particulars. Please contact Chappell & Matthews - Thornbury for full details and further information.


