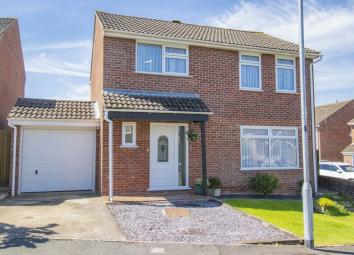Detached house for sale in Bristol BS30, 4 Bedroom
Quick Summary
- Property Type:
- Detached house
- Status:
- For sale
- Price
- £ 380,000
- Beds:
- 4
- Baths:
- 2
- Recepts:
- 2
- County
- Bristol
- Town
- Bristol
- Outcode
- BS30
- Location
- Harlech Way, Willsbridge, Bristol BS30
- Marketed By:
- Gregorys
- Posted
- 2024-02-17
- BS30 Rating:
- More Info?
- Please contact Gregorys on 0117 295 7498 or Request Details
Property Description
Offered to the market for the very first time since it’s build in 1980 is this excellent detached, four bedroom home. Positioned within this well kept Cul-de-sac within a peaceful plot, this beautifully cared for property would make for a wonderful family home. The ground floor has been remodelled over the years to now comprise a spacious kitchen diner, in addition to a full depth lounge which boasts dual aspect natural light and Patio doors leading to the garden. A w.C is accessed from the entrance hallway, with the staircase leading to four bedrooms and a family bathroom upon the first floor.
Modern double glazing and an advanced gas central heating system add further benefits of this home which is offered in a lovely condition throughout. Whilst the property has plenty to offer within it’s walls, the outside area offer a wealth of further advantages to include a beautifully manicured rear garden and generous storage. A garage and driveway parking together provide a good arrangement of off street parking, whilst an impressive, excellently constructed garden workshop provides fantastic versatility, sure to appeal to those seeking a work from home environment with power, light and double glazed windows.
For those with children good schools can be found nearby, with local amenities also found within walking distance. In our opinion this property provides a handsome opportunity for those seeking a long term family home within this popular suburb.
Entrance Hallway
Upvc double glazed entrance and obscure side panel window to the front aspect, laminate flooring, stairs to the first floor, radiator, doors to rooms
Cloakroom
A contemporary two piece white suite comprising a low level wc and wash hand basin set in vanity unit with storage under, laminate flooring, spot lighting, tiled walls, obscure double glazed window to the front aspect
Lounge (20' 4'' x 10' 11'' (6.19m x 3.32m))
Dual aspect with double glazed window to the front aspect and double glazed sliding patio doors to the rear aspect, two radiators, gas point for fireplace
Kitchen / Diner (15' 1'' x 12' 5'' (4.60m x 3.78m))
(Measurements taken to the maximum point) A large selection of matching wall and base units with roll top work surfaces over, integrated dishwasher, double oven and gas hob with extractor hood over, space and plumbing for a washing machine and fridge / freezer, stainless steel one and a half bowl sink and drainer unit, tiled splash backs, radiator, double glazed window and door to the rear aspect, under stairs storage cupboard
First Floor Landing
Stairs leading from the ground floor, loft hatch, doors to rooms
Bedroom One (11' 9'' x 11' 1'' (3.57m x 3.38m))
Two double glazed windows to the front aspect, radiator, a large selection of built in bedroom furniture including wardrobes, over bed cupboards and dressing table, airing cupboard housing the hot water tank housed within a fitted cupboard
Bedroom Two (11' 9'' x 9' 4'' (3.58m x 2.85m))
Double glazed window to the front aspect, radiator, fitted wardrobe
Bedroom Three (9' 8'' x 8' 8'' (2.94m x 2.63m))
(An 'L' shaped room with measurements taken to the maximum points) Double glazed window to the rear aspect, radiator, coved ceiling
Bedroom Four (8' 6'' x 6' 5'' (2.60m x 1.96m))
Double glazed window to the rear aspect, radiator, coved ceiling
Bathroom
A three piece white suite comprising a close coupled wc and wash hand basin set in contemporary vanity unit with storage under and work surface over, a panelled bath with power shower above, obscure double glazed window to the rear aspect, tiled walls and flooring, radiator
Front Aspect
A driveway and slate shingled area providing off street parking for two vehicles, an area of lawn with side pedestrian access gate leading to the rear garden
Rear Aspect
Benefitting a southerly aspect, this landscaped garden comprises an area of lawn, patio laid to paving and stone shingle, a fishpond and water feature, mature borders of plants, trees and shrubs, a decked area with wooden pergola over, double wooden gates providing access to the rear, side pedestrian access gate to the front aspect, enclosed via wooden fencing
Attached Garage (17' 8'' x 8' 0'' (5.39m x 2.43m))
Up and over door providing vehicle access from the driveway, power and light supply, fitted storage and shelving, radiator, space and plumbing for a tumble dryer, wall mounted gas boiler and control unit, personal door to the rear garden
Workshop / Office / Studios (25' 3'' x 12' 4'' (7.7m x 3.76m))
A stone built outbuilding currently split into a workshop with separate office area. Power, light and internet supply, Upvc double glazed windows overlooking the garden with three panelled floor to ceiling double glazed units in place of where the garage door was installed. Upvc double glazed personal door to the garden.
Property Location
Marketed by Gregorys
Disclaimer Property descriptions and related information displayed on this page are marketing materials provided by Gregorys. estateagents365.uk does not warrant or accept any responsibility for the accuracy or completeness of the property descriptions or related information provided here and they do not constitute property particulars. Please contact Gregorys for full details and further information.


