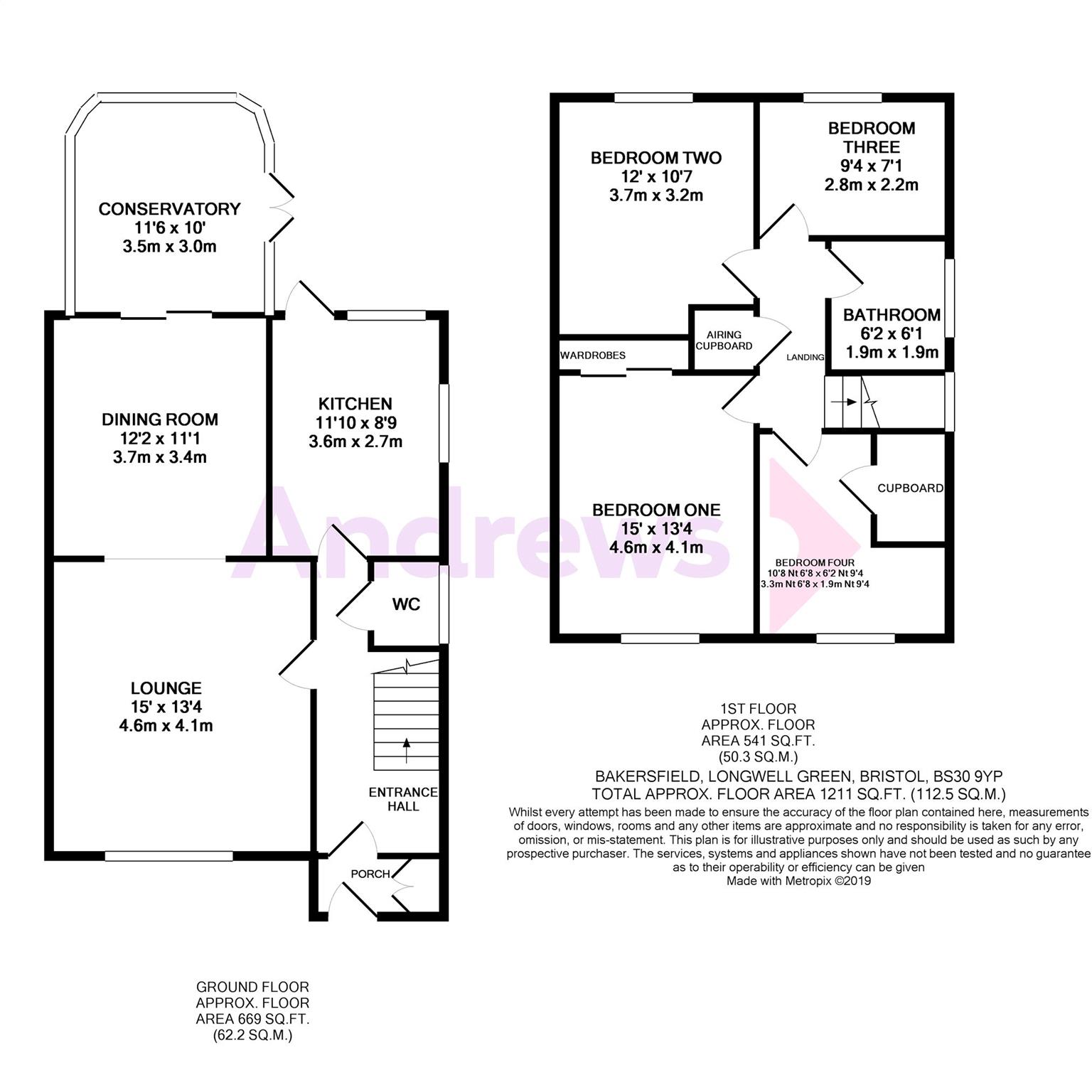Detached house for sale in Bristol BS30, 4 Bedroom
Quick Summary
- Property Type:
- Detached house
- Status:
- For sale
- Price
- £ 375,000
- Beds:
- 4
- Baths:
- 2
- Recepts:
- 1
- County
- Bristol
- Town
- Bristol
- Outcode
- BS30
- Location
- Bakersfield, Longwell Green BS30
- Marketed By:
- Andrews - Longwell Green
- Posted
- 2019-01-04
- BS30 Rating:
- More Info?
- Please contact Andrews - Longwell Green on 0117 301 7270 or Request Details
Property Description
Lovely detached home located in a sought after road and coming to the market for the very first time. Four bedrooms, lounge and dining room, conservatory overlooking the lovely rear garden. Garage and block paved driveway. To the rear beautiful gardens that really do surprise and delight with its level lawn area, and raised borders with mature trees that offer a really pleasant backdrop and that also offer a real sense of privacy. Superb location compliments all that is good here with excellent amenities including the popular Longwell Green Primary school and the local retail and leisure parks that are located within Longwell Green.
Porch
Double glazed entrance door. Doors to cupboard and to entrance hall.
Entrance Hall (4.65m x 2.01m narrowing to 0.79m)
Staircase with cupboard under leading to first floor landing. Doors to WC, lounge and kitchen. Kardean flooring. Radiator.
WC
Double glazed window to side. Low level WC and wash hand basin. Wood effect laminate flooring.
Lounge (4.57m x 4.06m)
Double glazed window to front. Coved ceiling with spotlights. Radiator. Archway to dining room.
Dining Room (3.71m x 3.38m)
Double glazed sliding doors to conservatory. Coved ceiling. Radiator. Door to kitchen.
Conservatory (3.51m x 3.05m)
Double glazed windows to sides and rear plus double glazed French doors to conservatory. Electric wall heater.
Kitchen (3.61m x 2.67m)
Double glazed windows to side and rear. One and a half bowl sink unit. Range of matching wall and base units with laminate worktops. Plumbing for washing machine. Space for cooker with gas and electric cooker points. Tiled floor. Double glazed door to rear garden.
Landing (2.87m x 0.91m widening to 2.84m)
Double glazed window to side. Access to loft space. Doors to bedrooms, bathroom and airing cupboard.
Bedroom 1 (4.57m x 4.06m)
Double glazed window to front. Built in wardrobes. Radiator.
Bedroom 2 (3.66m x 3.23m)
Double glazed window to rear. Coved ceiling. Radiator.
Bedroom 3 (2.84m x 2.16m)
Double glazed window to rear. Radiator.
Bedroom 4 (3.25m narrowing to 2.03m x 2.49m max)
Double glazed window to front. Built in cupboard. Radiator.
Bathroom (1.88m x 1.85m)
Double glazed frosted window to side. Suite comprising panel bath with shower over, wash hand hand basin and low level WC. Tiled walls. Radiator.
Garage & Parking
Blocked paved driveway parking leading to garage with an up and over door, power and light.
Front Garden
Open plan garden with lawn area and circular flowerbed.
Rear Garden
Enclosed garden with hedges and fences to sides and rear., Lawn and patio areas plus a variety of plants and shrubs.
Property Location
Marketed by Andrews - Longwell Green
Disclaimer Property descriptions and related information displayed on this page are marketing materials provided by Andrews - Longwell Green. estateagents365.uk does not warrant or accept any responsibility for the accuracy or completeness of the property descriptions or related information provided here and they do not constitute property particulars. Please contact Andrews - Longwell Green for full details and further information.


