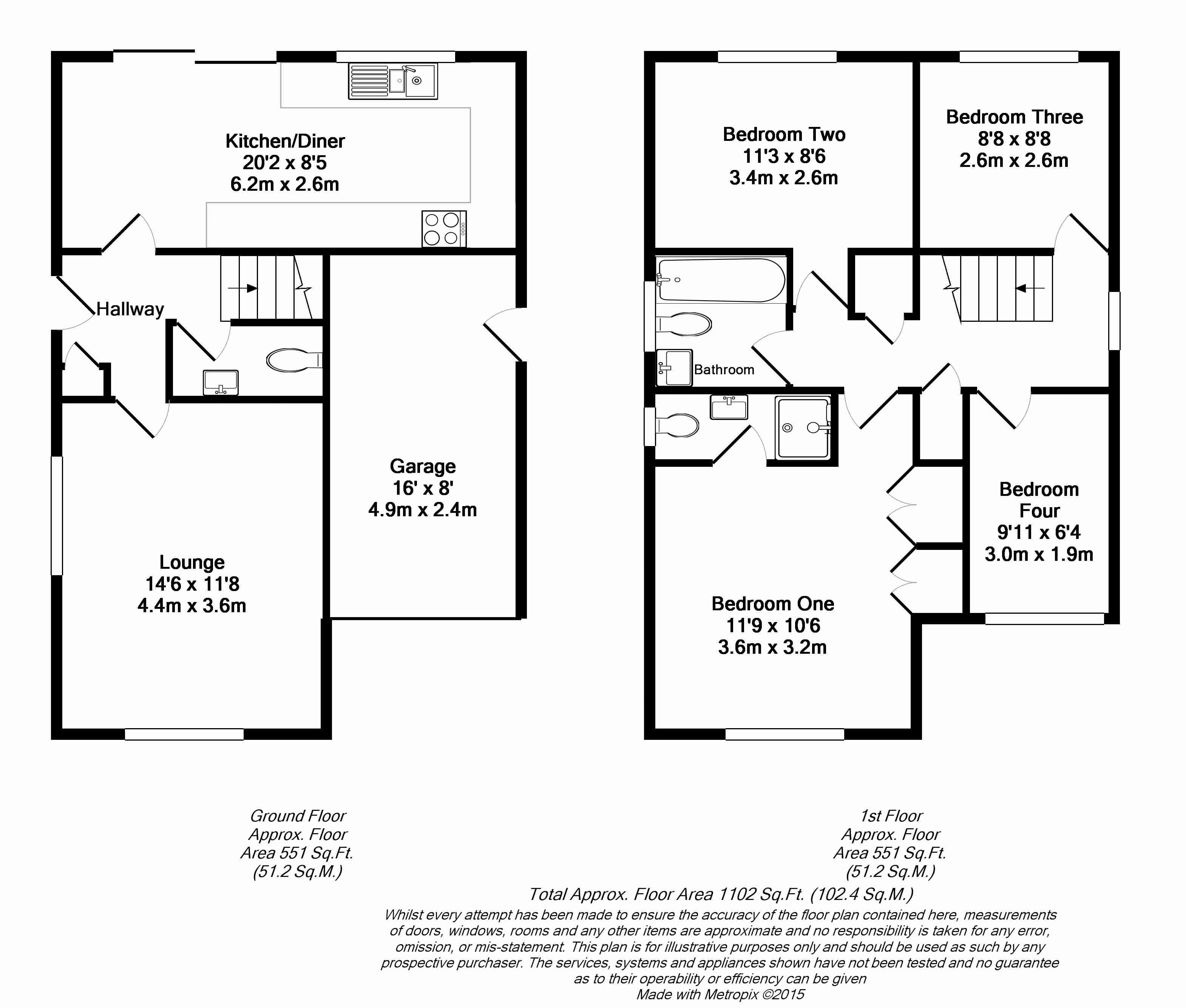Detached house for sale in Bristol BS30, 4 Bedroom
Quick Summary
- Property Type:
- Detached house
- Status:
- For sale
- Price
- £ 379,950
- Beds:
- 4
- Baths:
- 3
- Recepts:
- 2
- County
- Bristol
- Town
- Bristol
- Outcode
- BS30
- Location
- Birkdale, Warmley, Bristol BS30
- Marketed By:
- Gregorys
- Posted
- 2024-04-08
- BS30 Rating:
- More Info?
- Please contact Gregorys on 0117 295 7498 or Request Details
Property Description
A truly outstanding family home. Owned since new this detached property has been the subject of extensive investment in recent years. Set on a level plot with views over the surrounding area this property also benefits from large, landscaped gardens and extensive off street parking. Internally the property comprises an entrance hallway, cloakroom, a lounge with dual aspect windows and a kitchen, complete with modern fitted units. To the first floor can be found four bedrooms, the master with en-suite facilities and a family bathroom. Further benefits include Upvc double glazing, gas central heating and a garage. An internal viewing is highly recommended.
Entrance Hallway
Entrance door, stairs leading to the first floor, hard wood flooring, door to storage cupboard, doors to rooms
Cloakroom
Two piece white suite comprising a wc with hidden cistern, wash hand basin set in contemporary vanity unit with storage under, extractor fan, radiator, coved ceiling, hard wood flooring
Lounge (14' 6'' x 11' 8'' (4.43m x 3.56m))
Dual aspect double glazed windows to the front and side aspect, radiator, coved ceiling, wood effect laminate flooring, gas feature fire and surround
Kitchen / Diner (20' 2'' x 8' 5'' (6.15m x 2.57m))
A modern fitted kitchen with a large selection of matching wall and base units with roll top work surfaces over, tiled splash backs, integrated double oven, gas hob with extractor hood over, dishwasher and fridge / freezer, tile effect laminate flooring, pair of contemporary radiators, double glazed window and double glazed sliding patio doors to the rear aspect
First Floor Landing
Staircase leading from the ground floor, double glazed window to the side aspect, loft hatch, storage cupboard, coved ceiling, radiator, doors to rooms
Master Bedroom (11' 9'' x 10' 6'' (3.58m x 3.20m))
Measurements not including recess or into fitted wardrobe, double glazed window to the front aspect, coved ceiling, radiator, two double fitted wardrobes with hanging and shelving space, laminate flooring
Bedroom Two (11' 3'' x 8' 6'' (3.42m x 2.58m))
Measurements not taken into doorway recess, double glazed window to the rear aspect, radiator, coved ceiling, laminate flooring
Bedroom Three (8' 8'' x 8' 8'' (2.63m x 2.63m))
Double glazed window to the rear aspect, radiator, coved ceiling, laminate flooring
Bedroom Four (9' 11'' x 6' 4'' (3.01m x 1.93m))
Double glazed window to the front aspect, radiator, coved ceiling, laminate flooring
En-Suite
A contemporary white suite comprising a wc with hidden cistern, wash hand basin set in vanity unit with storage under, walk in shower cubicle, tiled walls, tile effect laminate flooring, obscure double glazed window to the side aspect
Family Bathroom
Three piece white suite comprising a wc with hidden cistern, wash hand basin set in vanity unit, bath with shower over, tiled splash backs, radiator, obscure double glazed window to the side aspect
Front Garden
An area of lawn with borders of mature plants, shrubs and trees, a driveway providing off street parking for three vehicles, side pedestrian access gate leading to the rear garden, entrance pathway
Rear Garden
(Approximately 50ft in length) A beautiful landscaped garden with an array of mature plants, trees, shrubs and hedgerow. A patio area leads to a large expanse of lawn which in turn provides access to a raised decking area offering views of the surrounding woodland. A pathway leads to a practical side aspect where access to the garage and gateway to the front aspect can be found
Garage (16' 0'' x 8' 0'' (4.87m x 2.43m))
A single garage with up and over door providing vehicle access, personal door to the rear garden, power and light supply, wall mounted combination boiler, space and plumbing for appliances
Property Location
Marketed by Gregorys
Disclaimer Property descriptions and related information displayed on this page are marketing materials provided by Gregorys. estateagents365.uk does not warrant or accept any responsibility for the accuracy or completeness of the property descriptions or related information provided here and they do not constitute property particulars. Please contact Gregorys for full details and further information.


