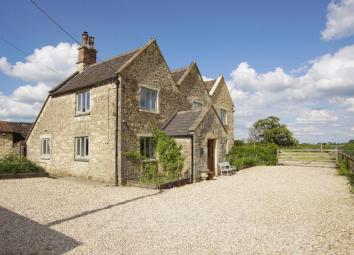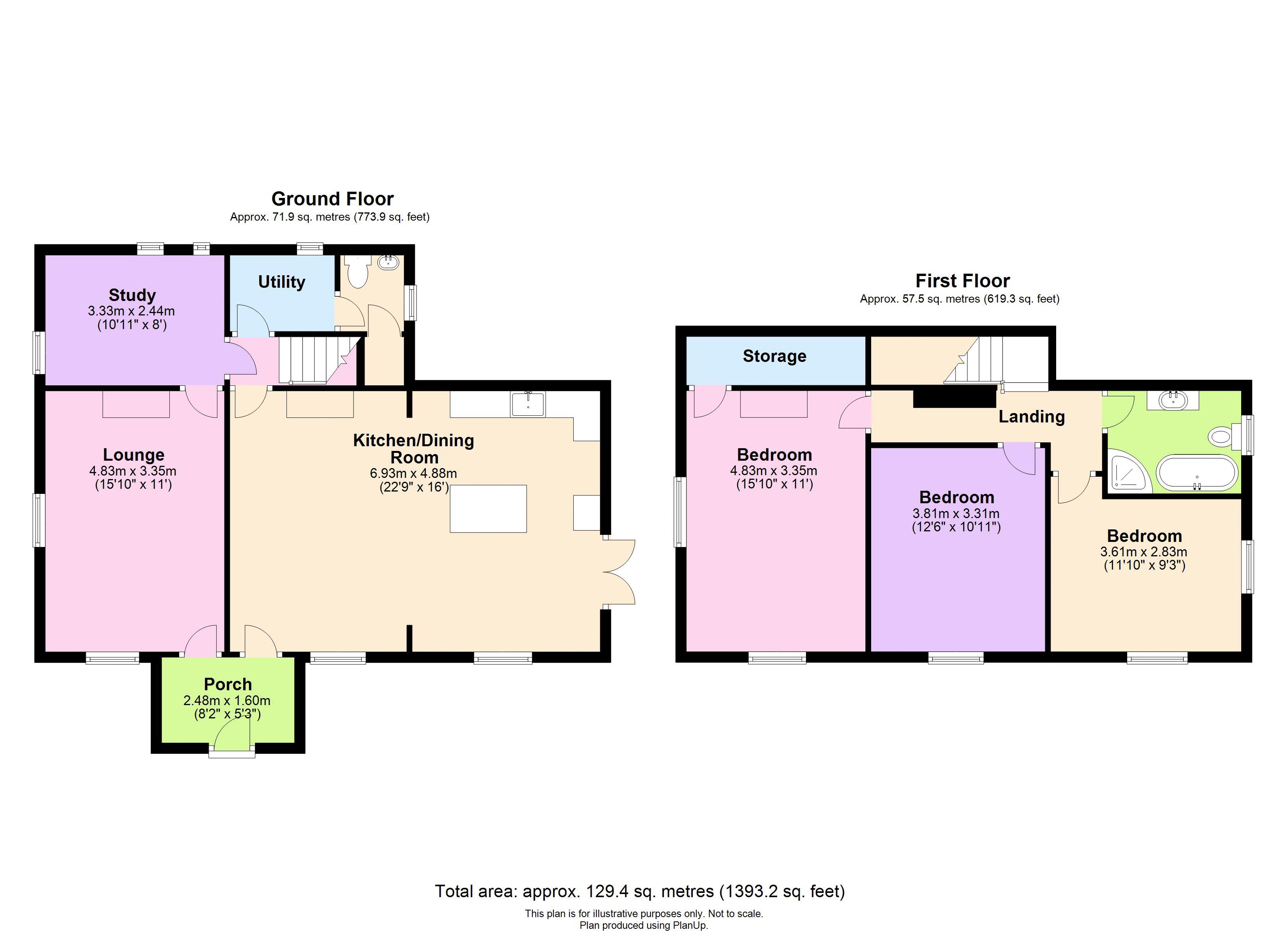Detached house for sale in Bristol BS30, 3 Bedroom
Quick Summary
- Property Type:
- Detached house
- Status:
- For sale
- Price
- £ 595,000
- Beds:
- 3
- Baths:
- 1
- Recepts:
- 2
- County
- Bristol
- Town
- Bristol
- Outcode
- BS30
- Location
- London Road, Tog Hill, Wick, Bristol BS30
- Marketed By:
- David James and Partners
- Posted
- 2024-04-03
- BS30 Rating:
- More Info?
- Please contact David James and Partners on 01453 571792 or Request Details
Property Description
A charming, restored and extended 3 bedroom property. With ample driveway parking, garden (approx 0.38ac), stone out house and log store.
Description
The very pretty Ale Porch Cottage has been sympathetically restored and extended to provide stunning, stylish accommodation that beautifully flows. The incredible kitchen / dining / family room being the centre piece of the home. So much of the current owners’ care and attention are evident in the re-development, the charm has been retained and further added to with so many period and new features to enhance this wonderfully impressive and enchanting property. Ale Porch Cottage oozes with the period features you would hope for in a property of this nature such as stripped latch key doors, wood beams, feature fireplaces, wood burning stoves and exposed stone detail. The views of open countryside are breath-taking from most aspects. Ale Porch Cottage also boasts a well-proportioned garden, out house, log stores and parking.
Situation
Situated equidistant between the villages of Marshfield and Wick. On the southern edge of the Cotswolds surrounded by open countryside and yet its location on the A420 provides convenient access to Bristol, Bath, Chippenham and the M4 motorway J18 M4 being just 10 minutes away. London is approximately 1.5 hours away and the Severn Bridges are just 30 minutes to the west. The World Heritage City of Bath is only 3 miles to the south and Bristol 8 miles to the west. Extensive range of recreational, leisure and historic facilities within easy reach and the popular Cotswold Way also passes close by.
Accommodation
On the ground floor: Entrance porch / Hall / Boot Room, large open plan Kitchen /Diner / Family room with bespoke units, granite work tops, island / breakfast bar, space for range style cooker, wood burning stove, window seat, Dining / Family area and French doors leading to the rear garden. There is a Study and a Lounge with wood burning stove set within a beautiful restored fireplace. The Utility room provides plumbing for a washing machine, space for a tumble dryer and houses the central heating boiler. There is a Cloakroom / WC with storage cupboard located off the utility.
On the first floor: Landing with fireplace, Dual aspect Master
Bedroom with wood burner, fire surround and storage
cupboard, two further double Bedrooms and a family
Bathroom with cast iron roll top bath, ‘waterfall’ shower cubicle, WC, vanity wash hand basin and underfloor heating.
Outside
Well-proportioned garden mainly laid to lawn (approx. 0.38ac) with various patio areas. There are 2 x wood stores and an outhouse with tiled roof & driveway parking accessed via a five barred gate.
Services
Mains electricity, oil central heating, mains water and drainage to a treatment plant.
Local Authority
South Gloucestershire Council. Council Tax Band E.
EPC E Rating.
Viewing
Strictly by appointment with the Agents: Dj&P Newland Rennie. Tel:
Property Location
Marketed by David James and Partners
Disclaimer Property descriptions and related information displayed on this page are marketing materials provided by David James and Partners. estateagents365.uk does not warrant or accept any responsibility for the accuracy or completeness of the property descriptions or related information provided here and they do not constitute property particulars. Please contact David James and Partners for full details and further information.


