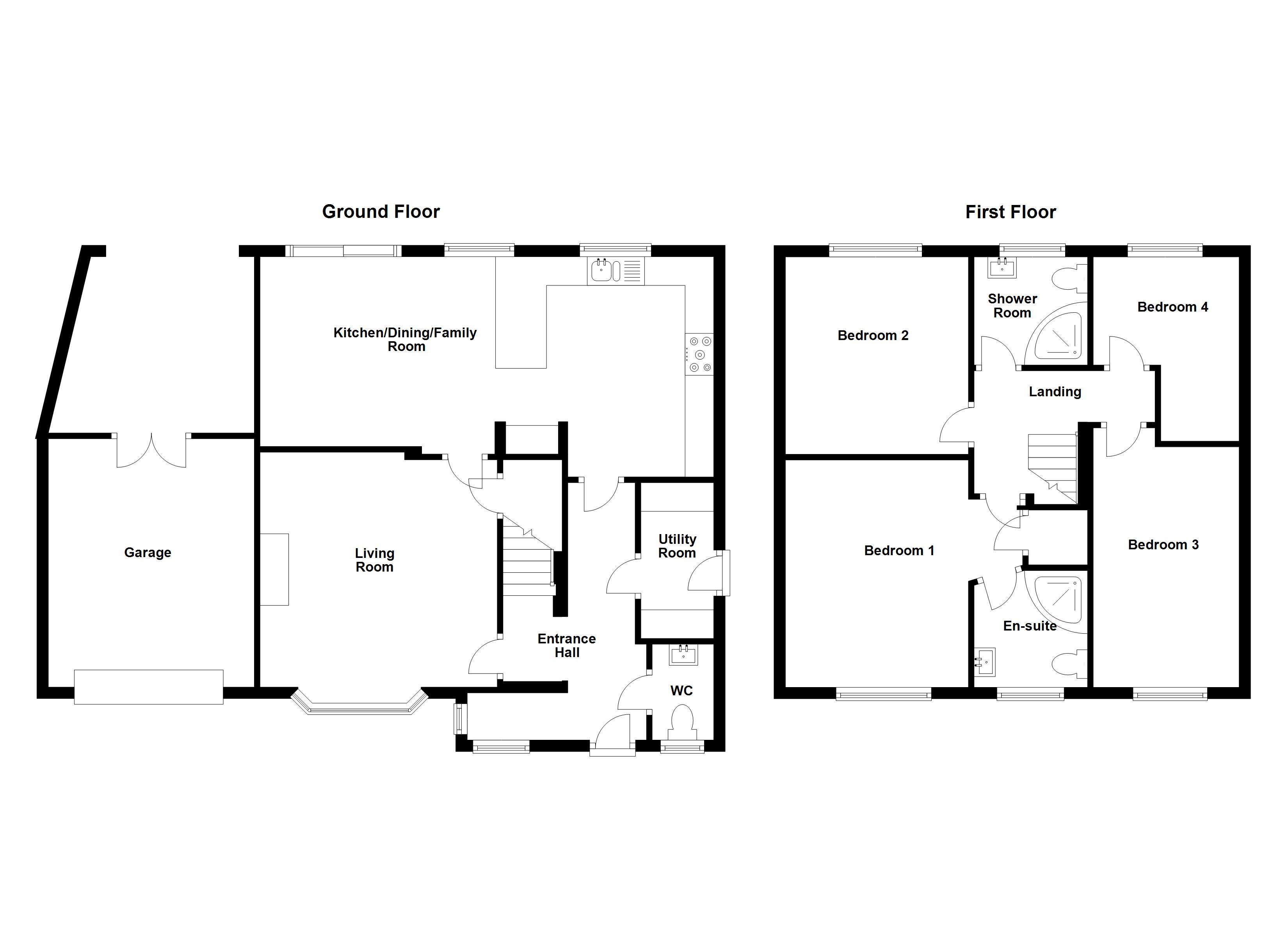Detached house for sale in Bristol BS20, 4 Bedroom
Quick Summary
- Property Type:
- Detached house
- Status:
- For sale
- Price
- £ 475,000
- Beds:
- 4
- County
- Bristol
- Town
- Bristol
- Outcode
- BS20
- Location
- Brampton Way, Portishead, North Somerset BS20
- Marketed By:
- Hunters - Portishead
- Posted
- 2019-05-17
- BS20 Rating:
- More Info?
- Please contact Hunters - Portishead on 01275 317905 or Request Details
Property Description
This stunning detached four bedroom family home is positioned at the end of a quiet cul-de-sac on Brampton Way just off the High Street in one of Portishead’s most sought after locations situated within easy walking distance to local amenities and schools. This fantastic family home offers generous and extended accommodation, boasting a private south facing garden and parking for several cars.
In brief the accommodation comprises of an entrance hallway, wc and utility. The living room is to the front and boasts a feature fireplace and bay window. Whilst the heart of this home is surely the 26ft open plan kitchen, dining and family room that expands across the rear of the property enjoying views over the south facing garden. Upstairs are four well proportioned bedrooms together with a master en-suite and shower room. Outside the property enjoys an extensive block paved driveway to the front and a delightful private enclosed garden to the rear. Contact Hunters to book your viewing appointment today.
Entrance hall
uPVC part double glazed entrance door to front, uPVC double glazed window to front, uPVC double glazed window to side, radiator, coving to ceiling, solid oak flooring, stairs to first floor and door to:
Downstairs WC
uPVC obscure double glazed window to front, fitted with a modern two piece white suite, comprising of a low level WC and vanity sink with storage under. Tiled splash back, a chrome heated towel rail and tiled flooring.
Utility room
Fitted with a matching range of units with worktop space over, space for washing machine and tumble dryer, tiled flooring, kick space heater and uPVC part double glazed door to side pathway accessing rear garden or side gate.
Living room
4.19m (13' 9") x 3.91m (12' 10")
uPVC double glazed bay window to front, living flame effect wall mounted fire, radiator, solid oak flooring, coving to ceiling, under stairs storage cupboard. Door to:
Kitchen, dining and family room
7.92m (26' 0")x 3.89m (12' 9") max
Fitted with a matching range of modern cream high gloss base and eye level units with underlighting, worktop and breakfast bar. One and a half bowl stainless steel sink unit with single drainer and mixer tap with tiled splashbacks, fitted dishwasher, space for American fridge/freezer and range, Radiator and kick space heater, solid oak flooring, coving to ceiling, two uPVC double glazed windows and uPVC double glazed sliding patio doors opening to the garden.
Landing
Loft hatch, doors to all bedrooms and shower room.
Bedroom 1
4.06m (13' 4") x 3.94m (12' 11")
uPVC double glazed window to front, radiator, coving to ceiling, door to over stairs airing cupboard housing the wall mounted gas boiler and hot water cylinder, door to:
En-suite
Fitted with a three-piece modern white suite comprising of a tiled quadrant shower with glass screen, a low-level WC and vanity sink with storage under. Tiled splash back, tiled flooring and a chrome heated towel rail. UPVC obscure double-glazed window to front.
Bedroom 2
3.25m (10' 8") x 3.12m (10' 3")
uPVC double glazed window to rear, radiator, coving to ceiling.
Bedroom 3
3.86m (12' 8") x 2.46m (8' 1")
uPVC double glazed window to front, radiator, loft hatch.
Bedroom 4
3.23m (10' 7") x 2.46m (8' 1") max
uPVC double glazed window to rear, radiator.
Shower room
Fitted with a three-piece modern white suite comprising of a tiled quadrant shower with glass screen, a low-level WC and vanity sink with storage under. Tiled splash back, tiled flooring and a chrome heated towel rail. UPVC obscure double-glazed window to rear.
Outside
The property is approached via an extensive block paved driveway providing off road parking for several vehicles, leading to the attached garage fitted with an electric garage door, power and light, the entrance door and access to the side gate. The secure rear South facing garden is a delight, mainly laid to lawn the garden enjoys established shrubs and borders. A large paved patio and bbq area adjoins the rear of the house with a covered seating area set behind the garage. At the far end of the garden is a shed and aluminium greenhouse with an additional paved patio to catch the last of the evening sun.Double gates open to additional grassed area on the side of the rhyne.
Property Location
Marketed by Hunters - Portishead
Disclaimer Property descriptions and related information displayed on this page are marketing materials provided by Hunters - Portishead. estateagents365.uk does not warrant or accept any responsibility for the accuracy or completeness of the property descriptions or related information provided here and they do not constitute property particulars. Please contact Hunters - Portishead for full details and further information.


