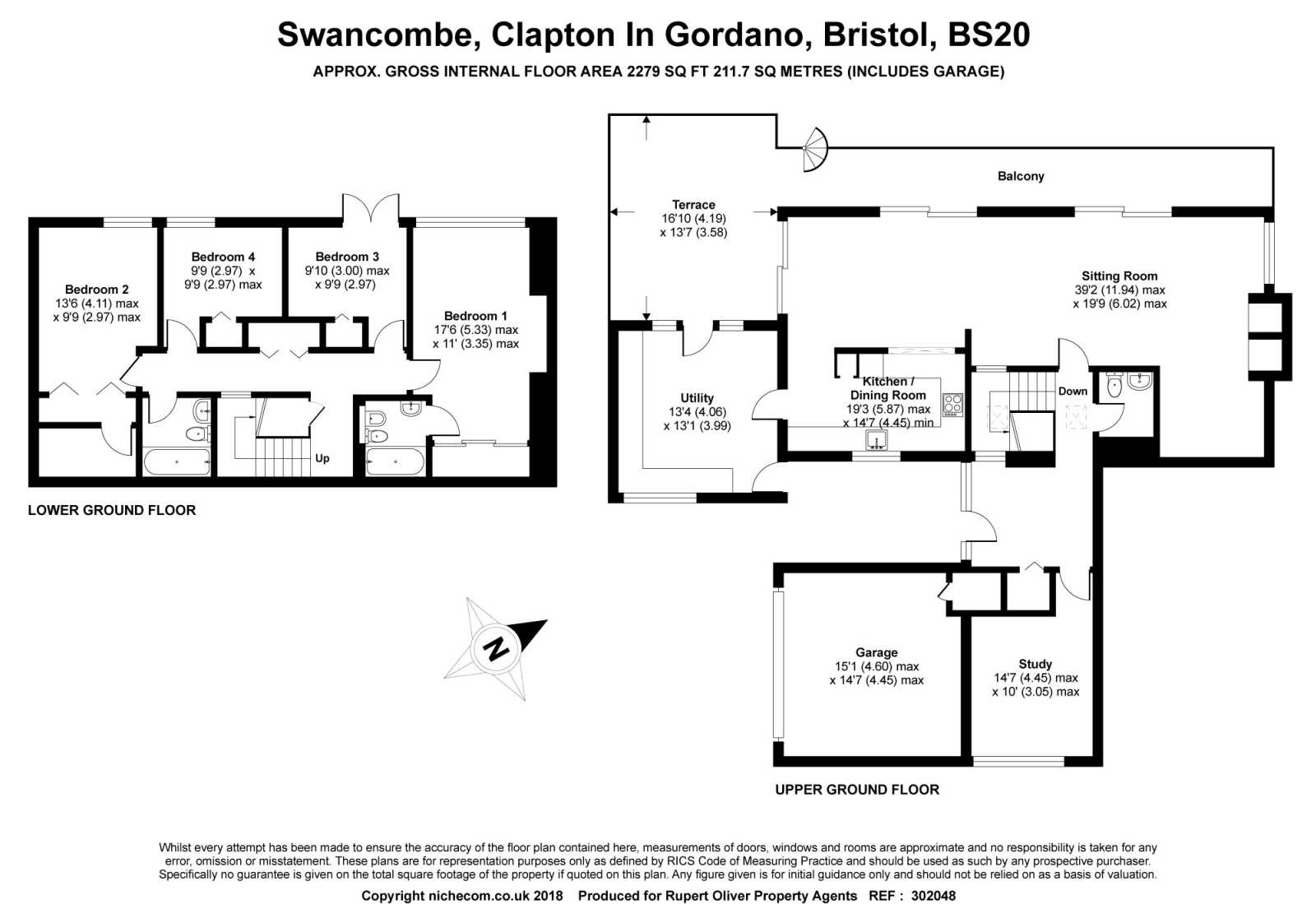Detached house for sale in Bristol BS20, 4 Bedroom
Quick Summary
- Property Type:
- Detached house
- Status:
- For sale
- Price
- £ 625,000
- Beds:
- 4
- Baths:
- 2
- Recepts:
- 2
- County
- Bristol
- Town
- Bristol
- Outcode
- BS20
- Location
- Swancombe, Clapton In Gordano, Bristol BS20
- Marketed By:
- Rupert Oliver Property Agents
- Posted
- 2018-10-07
- BS20 Rating:
- More Info?
- Please contact Rupert Oliver Property Agents on 0117 444 9850 or Request Details
Property Description
6 Swancombe is a superb family house, arranged over two levels and designed by renowned architect Roger Dyer. Throughout, there are retained features of Dyer’s original design; such as exposed Canadian Hemlock hardwood beams and tongued and grooved ceilings. Clever storage solutions are present on each floor, and Dyer made much use of the property’s unique position, perched above the Gordano valley with expansive views from the 40’ balcony towards Portishead.
An “upside down” house, the entrance hall provides access to a useful study, doubling up as a fifth bedroom if needed. There is also a separate fitted cloakroom.
Without doubt however, the feature room of the house is the stunning 39’ open plan reception space; taking in the glorious natural light and drawing you into the fabulous views beyond. Twin sets of sliding doors open to the full width balcony – a perfect spot for taking in the view and an evening sundowner. In winter months, the fitted wood burner provides added charm and warmth – with an adjacent wood store fitted into the wall.
Semi-open plan to the reception space is the fitted kitchen with an expanse of work surfaces, and floor and wall mounted storage cupboards. This gives access to a very generous utility room with its own side access – perfect after from muddy walks and cycle rides. There is also separate access onto the delightful south west facing sun terrace, with spiral stairs down to the gardens.
Over the lower floor are four well-appointed double bedrooms, each with its own fitted storage. The master bedroom has the benefit of a fitted en-suite bathroom with the remaining bedrooms sharing a well-appointed family bathroom. Accessed from bedroom two is a deep storage cupboard, with further storage in cupboards on the landing. Bedroom three provides access to the garden via French doors.
The gardens of 6 Swancombe are a particular feature. Villagers recall that a fairly large section of rock was blasted from the hillside to provide a level surface for the houses. Originally, a communal tennis court and swimming pool was planned, but this never materialised, and owners have since extended and landscaped their gardens, which now reach down to Clapton Lane.
No. 6 has a lovely level lawn and a sunny orientation catching much of the day and evening sun. There are delightful features such as a small pond and a blue cedar tree along with the expansive countryside views. Steps lead down to two smaller tiered gardens, comprising a paved sun terrace and lower terrace with vegetable and fruit beds. The path continues down to a gate and access onto Clapton Lane to the pub and village post box.
There are numerous local walks, including the Gordano Round, and a footpath leading to Cadbury Camp Iron Age Fort, with fabulous views down towards Exmoor and across to the Brecon Beacons.
Situation
Clapton in Gordano is a delightful village 8 miles west of Clifton and 2.5 miles from Portishead. The village centres around Clapton Lane, with a popular village pub, The Black Horse Inn.
Swancombe is a private road, owned and managed by the residents consisting of just 8 houses, each designed by Roger Dyer and built in 1967 following his return from America, where he was influenced by Frank Lloyd Wright. The road retains a strong sense of community, with the last sale recorded in 2003.
Local schools include the ofsted rated “outstanding” Gordano School a Secondary School with Academy status and St Peters Church of England Primary School, ofsted rated “good”. Local independent schools include The Downs School (1.2 miles away) along with numerous independent schools in and around the wider Bristol area.
J19 of the M5 is just 2.3 miles away, whilst Nailsea Train Station (4.4 miles) provides regular services to Bristol Temple Meads, linking the wider national rail network. Shopping at Waitrose in Portishead is 2.5 miles away.
Property Location
Marketed by Rupert Oliver Property Agents
Disclaimer Property descriptions and related information displayed on this page are marketing materials provided by Rupert Oliver Property Agents. estateagents365.uk does not warrant or accept any responsibility for the accuracy or completeness of the property descriptions or related information provided here and they do not constitute property particulars. Please contact Rupert Oliver Property Agents for full details and further information.


