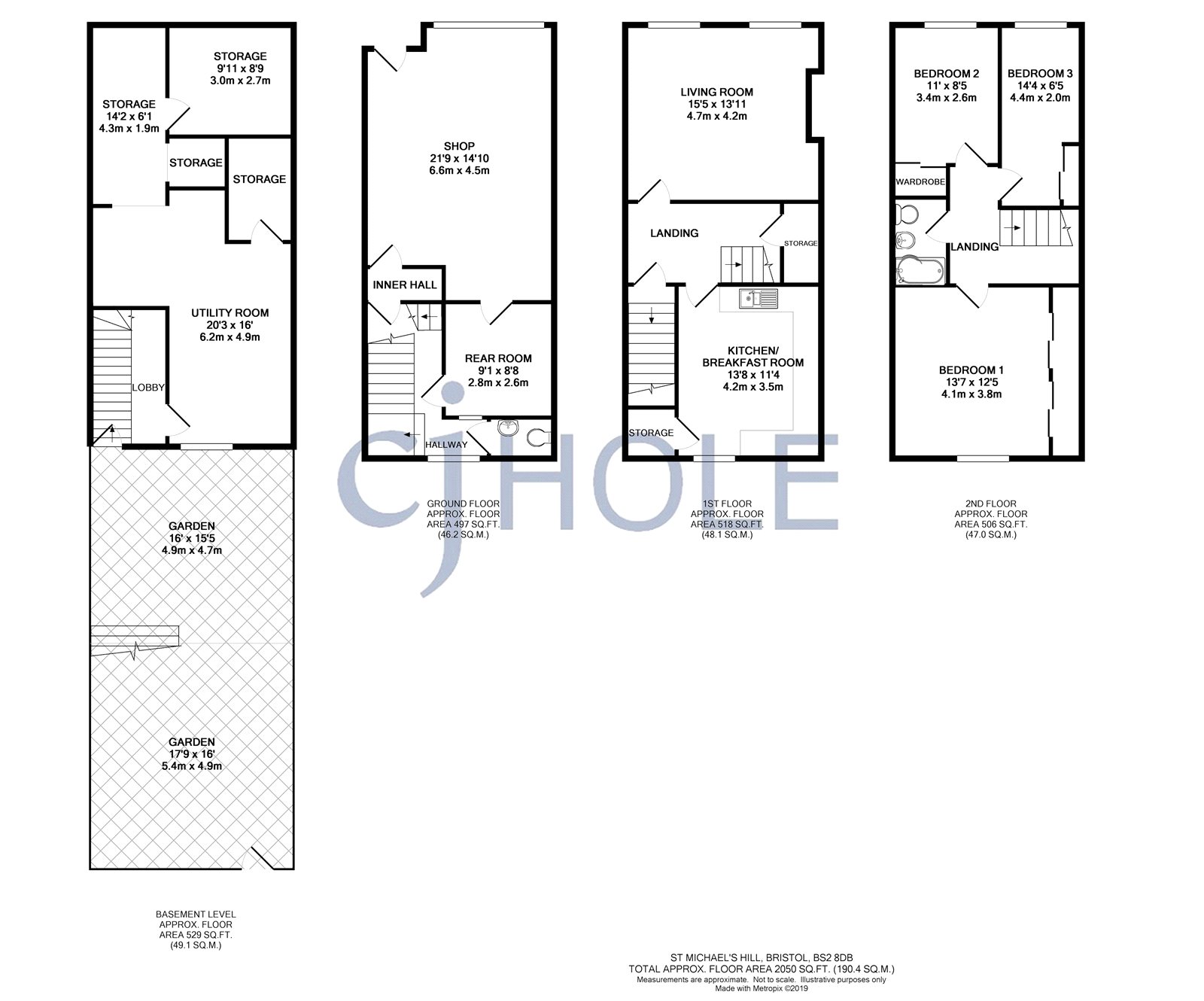Detached house for sale in Bristol BS2, 3 Bedroom
Quick Summary
- Property Type:
- Detached house
- Status:
- For sale
- Price
- £ 765,000
- Beds:
- 3
- Baths:
- 2
- Recepts:
- 1
- County
- Bristol
- Town
- Bristol
- Outcode
- BS2
- Location
- St Michaels Hill, Bristol, Somerset BS2
- Marketed By:
- CJ Hole Clifton
- Posted
- 2024-05-14
- BS2 Rating:
- More Info?
- Please contact CJ Hole Clifton on 0117 444 9892 or Request Details
Property Description
A well-presented period property offers a ground floor shop which we understand has A3 and A5 restaurant and takeaway license and on and off premises alcohol license. The first and second floors offer a spacious, well presented, three bedroom maisonette. The basement rooms offer a utility area and separate cellar storage rooms. We understand planning has been applied for a rear extension and there is space to extend the accommodation into the loft area subject to building regulations and planning approval. The property forms part of an attractive period terrace and is well placed for the city centre, Bristol University, bri and the more local amenities of St Michael’s Hill. To view, please contact our Sale’s team on .
Shop Area
Large window to the front, counter worktops, hob and oven, extractor fan, access to the back kitchen.
Ground Floor/Rear Shop
Stairs leading to the maisonette, sash window to rear elevation, coving detail, double panel radiator and stairs leading to the basement level.
W/C
Stained glass door, tiled flooring hand wash basin, W/C and extractor fan.
Access To The Basement Level
Maisonette
Access From The Shop Area Via The Door
Houses the electrics.
Entrance Hall
Coving detail, under stairs storage cupboard and stairs ascending and descending to the top floor.
Living Room
Sash window to the front elevation, hardwood flooring, coving detail, picture rose, ceiling rose, feature fireplace, T.V point, phone point, BT internet point, double panel radiator and dimmer switch.
Kitchen Breakfast Room
Sash window to the rear elevation, hardwood flooring, coving detail, tiled splashbacks, filter cooker hood, range of wall and base units, sink with 1 and ½ drainer, for dishwasher, double panel radiator, spotlights, space for dining table, access to pantry cupboard.
Storage
Space for fridge/freezer and shelving with light and extractor fan.
Top Floor Landing
Skylight, hardwood flooring, archway leading to bedroom 2 and bedroom 3 and radiator.
Bedroom 1
Sash window to the rear elevation, hardwood flooring, coving detail, ceiling rose, built-in wardrobes, T.V point, double panel radiator, dimmer switch and access to the loft storage.
Bedroom 2
Sash window to the front elevation, hardwood flooring, coving detail, ceiling rose, built-in wardrobe, double panel radiator and access to loft storage.
Bedroom 3
Sash window to the front elevation, hardwood flooring, coving detail, ceiling rose, built-in wardrobe, phone point, cable point and double panel radiator.
Bathroom
Newly fitted bathroom in 2017, tiled floors, fully tiled walls, bath with Mira shower over and glass screen, hand wash basin, W/C, fitted mirror cabinet with light and shaver socket, extractor fan and double panel radiator.
Basement Level
Access to the rear garden and the cellar.
Cellar
Sash window to the rear elevation, shelving, door to a storage area with lights, storage areas, houses the Valliant boiler and sink.
Garden
South west facing garden, outside tap, outside light.
Property Location
Marketed by CJ Hole Clifton
Disclaimer Property descriptions and related information displayed on this page are marketing materials provided by CJ Hole Clifton. estateagents365.uk does not warrant or accept any responsibility for the accuracy or completeness of the property descriptions or related information provided here and they do not constitute property particulars. Please contact CJ Hole Clifton for full details and further information.


