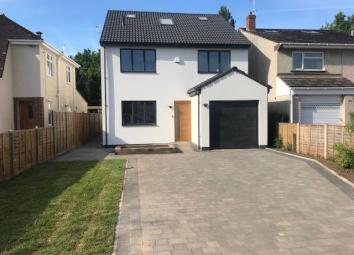Detached house for sale in Bristol BS16, 5 Bedroom
Quick Summary
- Property Type:
- Detached house
- Status:
- For sale
- Price
- £ 750,000
- Beds:
- 5
- County
- Bristol
- Town
- Bristol
- Outcode
- BS16
- Location
- Malmains Drive, Frenchay, Bristol BS16
- Marketed By:
- Michael Nicholas
- Posted
- 2024-04-01
- BS16 Rating:
- More Info?
- Please contact Michael Nicholas on 0117 295 7371 or Request Details
Property Description
**********coming soon, coming soon, please call michael nicholas on to register your interest*********
Ground Floor
Entrance Hallway
Cloakroom
Additional Reception Room
11' 11'' x 10' 2'' (3.64m x 3.1m)
Kitchen/Dining/Family Room
24' 5'' x 22' 6'' (7.46m x 6.89m) (Total area measured)
Kitchen area- 6.847 x 3.251
Living Area- 6.885 x 3.645
Utility Room
10' 2'' x 5' 9'' (3.11m x 1.78m)
First Floor
Bedroom 2
11' 2'' x 10' 11'' (3.42m x 3.34m) Double glazed window to rear. En-Suite
Bedroom 3
13' 8'' x 12' 0'' (4.18m x 3.66m) (Measured into recess)
Bedroom 4
10' 7'' x 9' 4'' (3.26m x 2.86m) Double glazed window to front.
Bedroom 5
10' 7'' x 9' 2'' (3.24m x 2.82m) Double glazed window to front.
Family Bathroom
10' 0'' x 5' 6'' (3.05m x 1.7m)
Second Floor
Bedroom 1 (Top Floor)
19' 10'' x 14' 9'' (6.07m x 4.52m)
En-Suite (Bedroom 1)
Exterior
Rear Garden
Front Garden
Garage
Property Location
Marketed by Michael Nicholas
Disclaimer Property descriptions and related information displayed on this page are marketing materials provided by Michael Nicholas. estateagents365.uk does not warrant or accept any responsibility for the accuracy or completeness of the property descriptions or related information provided here and they do not constitute property particulars. Please contact Michael Nicholas for full details and further information.


