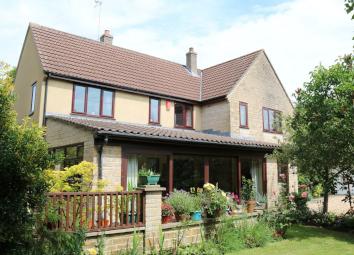Detached house for sale in Bristol BS16, 4 Bedroom
Quick Summary
- Property Type:
- Detached house
- Status:
- For sale
- Price
- £ 750,000
- Beds:
- 4
- County
- Bristol
- Town
- Bristol
- Outcode
- BS16
- Location
- 18 Shortwood Road, Pucklechurch BS16
- Marketed By:
- Country Property
- Posted
- 2024-04-01
- BS16 Rating:
- More Info?
- Please contact Country Property on 01454 558930 or Request Details
Property Description
A hidden gem, set in about 0.4 of an acre, in the heart of Pucklechurch, this detached family home has 4 bedrooms & 3 bathrooms, extensive living accommodation and a double garage plus a converted outbuilding, all set behind a leafy drive.
Built in the 1980's and hidden away from the hustle and bustle of modern life, this property has plenty of space for those looking to live with not only the benefit of local amenities on their doorstep, but also in a property set in the middle of its own leafy plot in the heart of the village. The accommodation includes porch, impressive sun room, lounge, sitting room, kitchen breakfast room, dining room, utility, cloakroom, 4 bedrooms with master ensuite & dressing room, guest ensuite and family bathroom. Outside as well as the beautiful garden, you'll also find generous driveway parking, a double garage and a converted brick built outbuilding which could be used as a home office or music room?
Pucklechurch is an established country village where you'll find local shops, bakery and deli, hairdresser, 3 pubs, primary school, church and other facilities. Sainsburys is under 3 miles at Emersons Green. Excellent 'commutability' via easy access to the A4174 North Bristol Ring Road - about 1 mile, A46 about 5 miles, M4 J18 at Tormarton. Bristol, Bath, Yate, M4 corridor.
Location and Situation
Mains water, electricity and drainage are connected.
Oil fired central heating.
Ground floor
porch
Window to side, tiled floor.
Sun room
22' 7" x 11' 10" (6.88m x 3.61m) Windows to front and side, large sliding doors opening to front, radiator, tiled floor.
Hallway
Staircase leading to first floor, radiator, Parquet flooring.
Cloakroom
Window to front, low level WC, hand basin, part tiling to wall, radiator, Parquet flooring.
Lounge
12' 3" x 16' 3" (3.73m x 4.95m) Windows to side and rear, fireplace with open fire, radiator.
Kitchen breakfast room
12' 7" x 12' 2" (3.84m x 3.71m) Windows to front and side, range of wall and base units with Corian worktops, part tiling to walls, 3 x inset bowl sink unit, inset electric hob with cooker hood over, fitted high level double oven and grill, plumbing for dishwasher, radiator, tiled floor.
Utility room
12' 7" x 7' 1" (3.84m x 2.16m) Window to side, range of wall and base units with laminated worktops over, one and a half bowl sink unit, plumbing for washing machine and space for tumble dryer, floor mounted oil boiler, space for an American style fridge freezer, door to outside, tiled floor.
Dining room
11' 4" x 9' 8" (3.45m x 2.95m) Window to rear, radiator, Parquet flooring.
Sitting room
16' 3" x 10' 8" (4.95m x 3.25m) Windows to side and rear, radiator.
First floor
landing
Windows to front, airing cupboard, radiator, loft access (light and mostly boarded making good storage)
Master bedroom
12' 3" max x 9' 11" (3.73m x 3.02m) Windows to front and side, radiator.
Dressing room
12' 3" x 6' 0" (3.73m x 1.83m) Window to rear, radiator.
Ensuite bathroom
4' 8" x 9' 9" (1.42m x 2.97m) Window to rear, low level WC, hand basin with vanity unit, panelled bath with shower over, part tiling to walls, tiled floor, heated towel rail.
Bedroom 2
14' 2" x 10' 8" (4.32m x 3.25m) Windows to side and rear, built-in wardrobes, radiator.
Guest bedroom
12' 7" max x 10' 3" (3.84m x 3.12m) Window to front, built-in wardrobes, radiator.
Ensuite shower
Window to front, low level WC, hand basin with vanity unit, shower cubicle with shower over, part tiling to walls, tiled floor, heated towel rail.
Bedroom 4
10' 6" min x 8' 11" (3.20m x 2.72m) Window to side, built-in wardrobe, radiator.
Family bathroom
5' 5" x 9' 9" (1.65m x 2.97m) Window to rear, low level WC, hand basin with vanity units, shower cubicle with shower over, part tiling to walls, tiled floor, heated towel rail.
Outside
double garage & driveway parking for several cars
18' 11" x 18' 7" (5.77m x 5.66m) 2 x up and over doors, personal door, loft storage space, power and lights.
Converted stable
19' 11" x 10' 11" (6.07m x 3.33m) Windows to front and side, electric warm air heater, power and light.
In about 0.4 of an acre
Accessed via a leafy driveway and set behind a five bar gate, the walled gardens that surround this beautiful property include a range of mature trees like pear, cherry, apple and plum, there is a wonderful horse chestnut tree which, helps make this a private leafy garden for all the family to enjoy. Mainly laid to lawn with a large vegetable patch, green house and sheds, patios areas for the coming summer! External lighting and tap.
Further details
directions
Take the Westerleigh Road into Pucklechurch and continue into the heart of the village past the Church, then at the next junction turn right onto Shortwood Road where the driveway entrance for property will be found on the right hand side, shortly after The Fleur De Lys public house.
Property Location
Marketed by Country Property
Disclaimer Property descriptions and related information displayed on this page are marketing materials provided by Country Property. estateagents365.uk does not warrant or accept any responsibility for the accuracy or completeness of the property descriptions or related information provided here and they do not constitute property particulars. Please contact Country Property for full details and further information.


