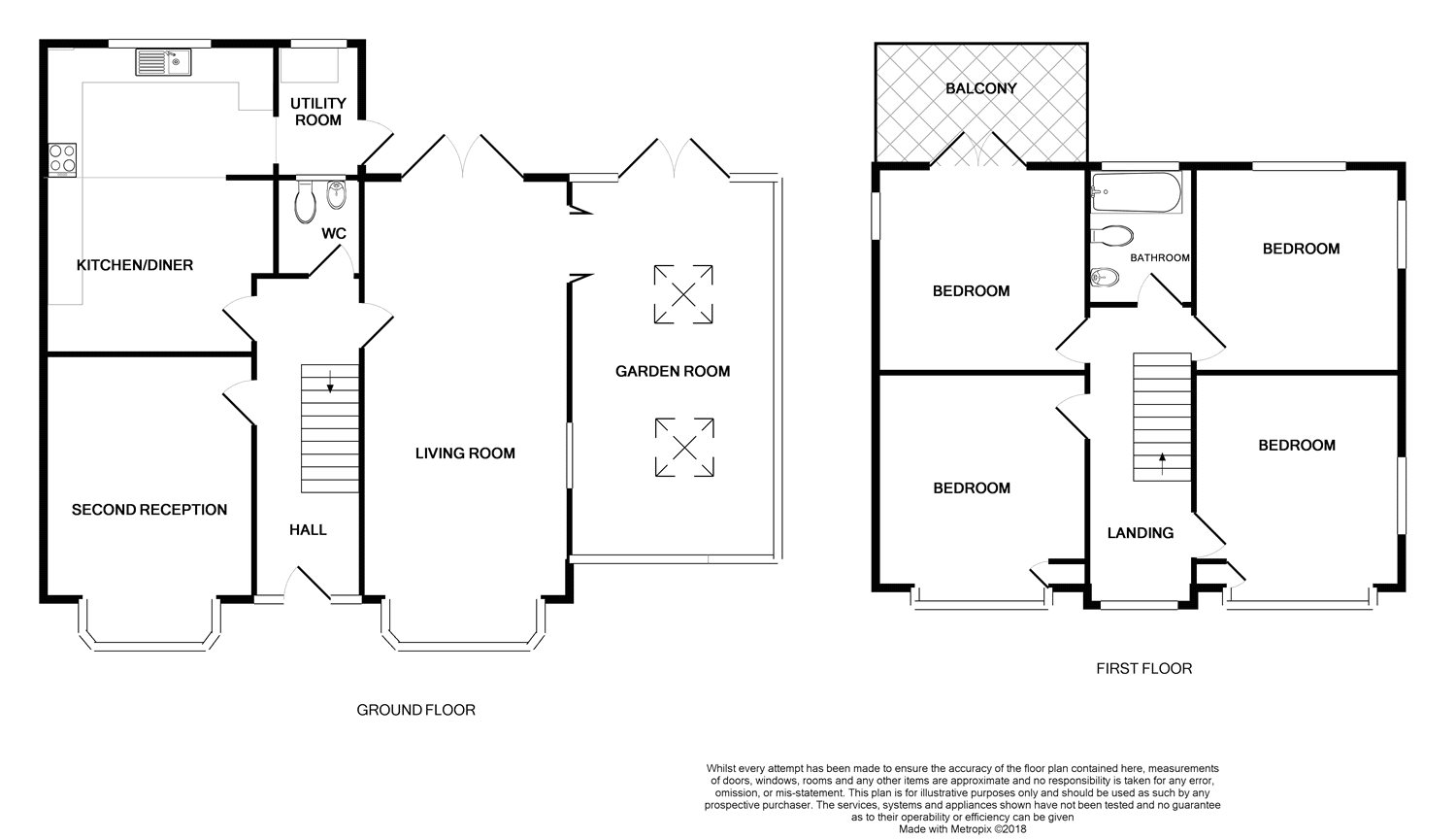Detached house for sale in Bristol BS16, 4 Bedroom
Quick Summary
- Property Type:
- Detached house
- Status:
- For sale
- Price
- £ 650,000
- Beds:
- 4
- Baths:
- 1
- Recepts:
- 3
- County
- Bristol
- Town
- Bristol
- Outcode
- BS16
- Location
- Oakdale Avenue, Downend, Bristol BS16
- Marketed By:
- CJ Hole Downend
- Posted
- 2024-04-01
- BS16 Rating:
- More Info?
- Please contact CJ Hole Downend on 0117 444 9752 or Request Details
Property Description
Situated on the crest of Oakdale Avenue sits this beautifully presented and rarely available double bay fronted, four bedroom detached family home in the sought after Bromley Heath. This stunning home offers a fantastic balance of light and space throughout circa 1614sq.Ft and would be perfectly suited to growing families wanting versatile living spaces, just as it would professionals wanting a home for entertaining. Accessed via a traditional hallway with cloakroom, the property offers a dual aspect lounge, a garden room and a second reception to the front of the home, the kitchen diner and utility room complete the ground floor foot print. To the first floor can be found the landing with a bay window seat, four double bedrooms with a balcony to bedroom three that has views over the rear garden and over Bromley Heath and finally a family bathroom. The property is being sold with permitted development for the conversion of the substantial loft.
Externally the property offers mature gardens to both front and rear with an enclosed rear garden which has been laid to patio, a pagoda and rear access to the garage with parking.
The home is centrally located in Bromley heath and within walking distance to local schools including Bromley Heath Primary School and the busy Downend High street with an array of cafes, restaurants and independent stores. The location of the property is ideal for all transport and rail links, bus and cycle routes in the area, along with fantastic walks through the Frome Valley, local parks and sports facilities including tennis, football and one of the oldest cricket clubs in the country makes this a great property for those who are looking for the creature comforts of home with all the benefits of a vibrant community.
Entrance Hall
Double glazed door and windows to front, stairs to first floor, utilities cupboard, door to cloakroom, radiator.
Cloakroom
Double glazed window, two piece suite comprising low level WC, pedestal wash hand basin, partially tiled, laminate floor, heated towel rail.
Second Reception Room (18' 5" x 11' 9" (5.61m x 3.58m))
Double glazed bay window to front, telephone point, radiator.
Kitchen Dining Area (17' 9" x 13' 3" (5.4m x 4.04m))
Double glazed window to garden, range of wall and base units, sink drainer, integral ovens x2, microwave, induction hob with extractor fan over and glazed splash back, integral dishwasher, space for American style fridge, tiled splash backs, tiled floor, under floor heating, spot lights, unit housing boiler.
Utility Room
Double glazed window and door to rear, skylight, space for washing machine and tumble dryer, tiled floor, under floor heating.
Lounge (28' 4" x 11' 9" (8.64m x 3.58m))
Double glazed bay window to front, double glazed French doors to rear, feature fire place, TV point, glazed double doors and window to the garden room, radiator.
Garden Room (22' 1" x 11' 9" (6.73m x 3.58m))
Double glazed windows surround, skylights x2, double glazed French doors to patio, spot lights, radiator.
Landing
Double glazed bay window with feature seat to front, access to loft.
Bedroom Three (15' 7" x 11' 9" (4.75m x 3.58m))
Two double glazed windows to front and side, built in cupboard, radiator.
Master Bedroom (15' 5" x 11' 9" (4.7m x 3.58m))
Double glazed bay windows to front, built in cupboard, radiator.
Bedroom Two (12' 0" x 11' 5" (3.66m x 3.48m))
Double glazed window to side, double glazed French doors to balcony, radiator.
Bedroom Four (11' 9" x 11' 4" (3.58m x 3.45m))
Dual aspect double glazed windows to rear and side, radiator.
Bathroom (7' 8" x 5' 8" (2.34m x 1.73m))
Double glazed window to rear, three piece suite comprising bath with shower over, low level WC, pedestal wash hand basin, fully tiled, heated towel rail.
Rear Garden
Laid to lawn and patio, flower and shrub borders, shed, pagoda, access to rear garage and parking, enclosed by brick wall and hedge.
Garage
Up and over door, window to side, power and light.
Front Garden
Laid to lawn, mature shrub and flower borders, side access, enclosed by boundary wall.
Property Location
Marketed by CJ Hole Downend
Disclaimer Property descriptions and related information displayed on this page are marketing materials provided by CJ Hole Downend. estateagents365.uk does not warrant or accept any responsibility for the accuracy or completeness of the property descriptions or related information provided here and they do not constitute property particulars. Please contact CJ Hole Downend for full details and further information.


