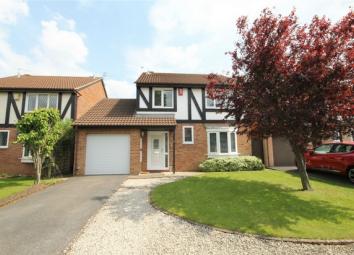Detached house for sale in Bristol BS16, 4 Bedroom
Quick Summary
- Property Type:
- Detached house
- Status:
- For sale
- Price
- £ 385,000
- Beds:
- 4
- County
- Bristol
- Town
- Bristol
- Outcode
- BS16
- Location
- Field View Drive, Downend, Bristol BS16
- Marketed By:
- M Coleman Estate Agents
- Posted
- 2024-04-28
- BS16 Rating:
- More Info?
- Please contact M Coleman Estate Agents on 0117 295 9695 or Request Details
Property Description
M.Coleman Estate Agents are thrilled to bring to the market this attractive detached four bedroom family home situated in a delightful cul-de-sac which we are sure will appeal to an array of potential buyers.
The accommodation briefly comprises to the ground floor, a well proportioned entrance hall which gives an immediate impression of the space that continues throughout. There are two reception rooms separated by partially glazed Oak double doors. The dining room is positioned to the front and the lounge to the rear with French doors opening onto the garden. The open-plan kitchen/dining room has been cleverly designed to utilise all available space. There are a range of wall and base units finished with wood effect doors, space for a tumble dryer, fridge freezer and Rangemaster cooker plus an integrated dishwasher. The dining area has doors leading to both the garden and garage. This floor is completed by the provision of a cloakroom accessed from the entrance hall.
To the first floor are four bedrooms, two benefiting from built in wardrobes and the master with an en-suite shower room. The fully tiled family bathroom has a contemporary white three piece suite plus a shower attachment over the bath and obscured double glazed window.
Externally the fully enclosed rear garden is predominantly laid to lawn with a paved patio, the perfect spot to relax or entertain. There is gated access to the side of the property and to the front is a drive offering off road parking and access to the garage which boasts an electric door, power lighting and plumbing for a washing machine.
This is the perfect home for families or professionals wanting ease of access to the Avon Ring Road and thus the M32, M4, M5 and Parkway Railway Station as well as proximity to the Frome Valley Walkway and all the amenities of Downend village.
A viewing is essential to appreciate the quality of this delightful home.
Ground Floor
Entrance
Hallway
Lounge
Dining Room
Kitchen/Breakfast Room
Cloakroom
First Floor
Landing
Master Bedroom
En-suite
Bedroom Two
Bedroom Three
Bedroom Four
Bathroom
Outside
Front Garden
Garage
Rear Garden
Property Location
Marketed by M Coleman Estate Agents
Disclaimer Property descriptions and related information displayed on this page are marketing materials provided by M Coleman Estate Agents. estateagents365.uk does not warrant or accept any responsibility for the accuracy or completeness of the property descriptions or related information provided here and they do not constitute property particulars. Please contact M Coleman Estate Agents for full details and further information.


