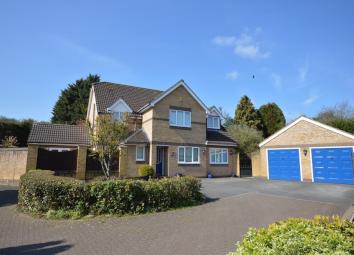Detached house for sale in Bristol BS15, 5 Bedroom
Quick Summary
- Property Type:
- Detached house
- Status:
- For sale
- Price
- £ 595,000
- Beds:
- 5
- Baths:
- 3
- Recepts:
- 4
- County
- Bristol
- Town
- Bristol
- Outcode
- BS15
- Location
- Hillcroft Close, Hanham BS15
- Marketed By:
- Eveleighs
- Posted
- 2019-05-13
- BS15 Rating:
- More Info?
- Please contact Eveleighs on 0117 304 8413 or Request Details
Property Description
An extremely well presented five bedroom detached property, situated within a desirable cul de sac location and within walking distance of the Gallagher Retail Park, Hanham High Street and bus routes. This ideal family home has been extended by the current owners to create an impressive and spacious kitchen/dining area, as well as two sitting rooms, dining room, a study and more! This property is also offered with uPVC double glazing, gas fired central heating, en suite facilities to 2 bedrooms, detached double garage with off street parking and a south westerly facing rear garden. An internal inspection is highly recommended to fully appreciate this lovely home.
In fuller the accommodation comprises
Entrance via front door into
Hallway
Stairs rising to first floor accommodation, wood flooring, 2 single radiators, doors to
Downstairs W/C
UPVC double glazed obscured window to front aspect, close coupled w/c, pedestal wash hand basin, single radiator, part tiled, tiled flooring.
Study 2.15m x 3.03m (7ft 1 x 9ft 11)
uPVC double glazed window to front aspect, single radiator, wood flooring.
Kitchen/breakfast room 3.58m x 7.31m (11ft 9 x 24ft)
uPVC double glazed window to rear aspect, uPVC double glazed bi-fold doors opening to rear garden, uPVC double glazed French doors opening to courtyard garden, a range of oak shaker style wall and floor units with granite worksurface over, 1 1/4 sink drainer unit with mixer tap over, granite splash backs, space for Rangemaster style cooker with glass splash back, island unit with breakfast bar area, storage beneath and granite work surface over, space for American style fridge freezer, space and plumbing for dishwasher, tiled flooring, underfloor heating, wall mounted contemporary radiator, 2 double glazed Velux windows, spots, door to
Utility room
Door to courtyard, wall mounted Vaillant combination boiler, space and plumbing for washing machine, space for tumble drier, a range of wall and floor units with worksurface over, single stainless steel sink drainer unit with mixer tap over, granite splash backs, tiled flooring.
Dining room 3.34m x 2.72m (10ft 11 x 8ft 11)
uPVC double glazed sliding patio doors to rear garden, single radiator, wood flooring.
Lounge 4.90m x 5.29m (16ft 1 x 17ft 4)
Two uPVC double glazed windows to front aspect, uPVC double glazed French doors to rear garden, wood flooring, freestanding multi fuel burning stove on granite hearth, 2 separate storage cupboards, 2 double radiators.
Sitting room 4.63m x 3.54m (15ft 2 x 11ft 7)
Floor to ceiling uPVC double glazed bay window with French doors opening onto rear garden, 2 double panelled radiators, coal effect gas fire with marble effect surround and hearth.
First floor landing
Storage cupboard housing hot water tank, single radiator, further storage cupboard, doors to
master bedroom 4.43m x 3.74m |(14ft 6 x 12ft 3)
uPVC double glazed window to front aspect, double radiator, door to
en suite bathroom 2.27m x 2.93m (7ft 5 x 9ft 7)
uPVC obscured double glazed window to front aspect, double radiator, freestanding bath with shower attachment, shower cubicle with shower attachment over, pedestal wash hand basin, close coupled w/c, part tiled, tiled flooring, underfloor heating.
Bedroom two 3.08m x 3.65m (10ft 1 x 12ft)
uPVC double glazed window to rear aspect, single radiator, wood effect flooring, door to
En suite shower room
UPVC obscured double glazed window to side aspect, shower cubicle with shower attachment over, wall mounted wash hand basin with mixer tap over and storage beneath, close coupled w/c, single radiator, part tiled, tiled flooring.
Bedroom three 4.18m x 2.62m (13ft 9 x 8ft 7)
uPVC double glazed window to rear aspect, single radiator, wood effect flooring.
Bedroom four 3.08m x 3.37m (10ft 1 x 11ft 1)
uPVC double glazed window to front aspect, single radiator.
Bedroom five 3.07m x 2.45m (10ft 1 x 8ft)
uPVC double glazed window to rear aspect, single radiator.
Family bathroom 2.05m x 2.31m (6ft 9 x 7ft 7)
uPVC obscured double glazed widow to side aspect, suite comprising panelled bath with mains shower and mixer tap over, wall mounted wash hand basin, close coupled w/c, part tiled
Outside
The south westerly facing rear garden has a decking area immediately adjacent to the property ideal for al fresco dining, the remainder is laid mainly to lawn and is fully enclosed by wooden fencing. The side garden is private and has a patio area which is perfect for garden furniture, the remainder is laid mainly to lawn with raised borders with established shrubs, pedestrian access to detached double garage. Garage has 2 separate up and over doors, pedestrian access, power and light is connected. A pedestrian gate leads to the front of the property. The courtyard garden is laid mainly to patio slabs and is fully enclosed by wooden fencing and brick walling with external power sockets, ideal as a further entertaining space. The front of the property has a driveway providing off street parking for several vehicles, the remainder is laid mainly to lawn and is fully enclosed by hedging.
Directions
Sat nav BS15 3GF
Property Location
Marketed by Eveleighs
Disclaimer Property descriptions and related information displayed on this page are marketing materials provided by Eveleighs. estateagents365.uk does not warrant or accept any responsibility for the accuracy or completeness of the property descriptions or related information provided here and they do not constitute property particulars. Please contact Eveleighs for full details and further information.


