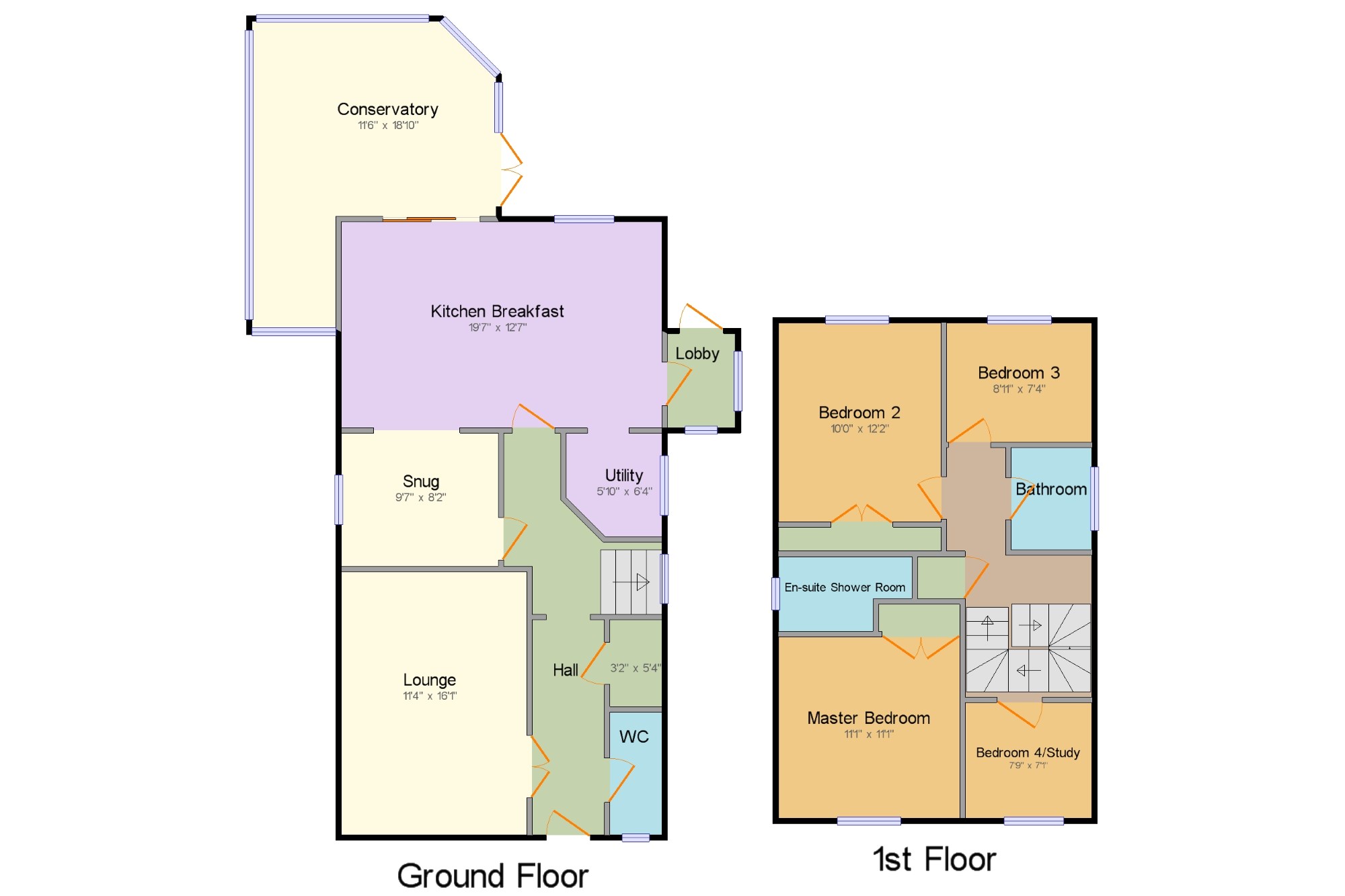Detached house for sale in Bristol BS15, 4 Bedroom
Quick Summary
- Property Type:
- Detached house
- Status:
- For sale
- Price
- £ 584,950
- Beds:
- 4
- County
- Bristol
- Town
- Bristol
- Outcode
- BS15
- Location
- Lower Conham Vale, Kingswood, Bristol, South Glos BS15
- Marketed By:
- Taylors - Kingswood
- Posted
- 2018-10-04
- BS15 Rating:
- More Info?
- Please contact Taylors - Kingswood on 0117 295 7351 or Request Details
Property Description
Harefield House is a four bedroom detached home is set in the picturesque Avon Valley Woodlands. Set over split levels, this executive home is sure to attract attention. The accommodation is made up of balcony entrance overlooking a small wooded area, entrance hallway, cloakroom, living room, a snug located off of the large family kitchen, utility room, side lobby and blending into the garden a very generous conservatory that would be suitable for a multitude of uses. To the first floor there is a master bedroom with en-suite and fitted wardrobes, and the second bedroom also has fitted wardrobes that overlooks the garden and the wooded backdrop. There are a further two bedrooms and a bathroom. Externally you are moments from The River Avon and as such the location affords you a lovely non-estate setting with the benefits of modern living. There is a double garage 22'5 x 18'9 with a driveway for three cars and to the rear a dramatic garden. A semi rural treat in such convenient proximity to local amenities and Bristol itself is a wonder to behold. Come and view!
Hall One4'5" x 13'2" (1.35m x 4.01m). UPVC front double glazed door, opening onto the driveway. Radiator.
WC x . Double glazed uPVC window with obscure glass facing the front. Heated towel rail. Low level WC, wash hand basin.
Lounge11'4" x 16'1" (3.45m x 4.9m). Double glazed uPVC window facing the front. Radiator.
Kitchen Breakfast19'7" x 12'7" (5.97m x 3.84m). Double glazed uPVC window facing the rear overlooking the garden. Granite effect work surface, fitted and wall and base units, inset sink with drainer, space for, range oven, overhead extractor.
Snug9'7" x 8'2" (2.92m x 2.5m). Double glazed uPVC window facing the side.
Utility x . Double glazed uPVC window facing the side. Radiator. Granite effect work surface, base units, stainless steel sink with drainer, space for dishwasher, space for.
Conservatory11'6" x 18'10" (3.5m x 5.74m). UPVC patio and double double glazed door, opening onto the patio. Double glazed uPVC multiple styles of window.
Master Bedroom11'1" x 11'1" (3.38m x 3.38m). Double glazed uPVC window facing the front. Radiator.
En-suite Shower Room8'2" x 4'7" (2.5m x 1.4m). Double glazed uPVC window with obscure glass facing the side. Heated towel rail. Low level WC, walk-in shower, wash hand basin.
Bedroom 210' x 12'2" (3.05m x 3.7m). Double glazed uPVC window facing the rear overlooking the garden. Radiator.
Bedroom 38'11" x 7'4" (2.72m x 2.24m). Double glazed uPVC window facing the rear overlooking the garden. Radiator.
Bedroom 4/Study7'9" x 7'1" (2.36m x 2.16m). Double glazed uPVC window facing the front.
Bathroom x . Double glazed uPVC window with obscure glass facing the side. Heated towel rail. Low level WC, panelled bath with mixer tap, wall-mounted sink and vanity unit with mixer tap.
Property Location
Marketed by Taylors - Kingswood
Disclaimer Property descriptions and related information displayed on this page are marketing materials provided by Taylors - Kingswood. estateagents365.uk does not warrant or accept any responsibility for the accuracy or completeness of the property descriptions or related information provided here and they do not constitute property particulars. Please contact Taylors - Kingswood for full details and further information.


