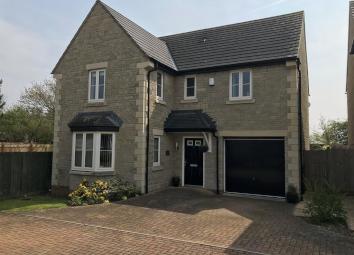Detached house for sale in Bristol BS15, 4 Bedroom
Quick Summary
- Property Type:
- Detached house
- Status:
- For sale
- Price
- £ 495,000
- Beds:
- 4
- County
- Bristol
- Town
- Bristol
- Outcode
- BS15
- Location
- John Chiddy Close, Hanham, Bristol BS15
- Marketed By:
- Hunters - Longwell Green
- Posted
- 2024-05-14
- BS15 Rating:
- More Info?
- Please contact Hunters - Longwell Green on 0117 295 9673 or Request Details
Property Description
Offered for sale is this sublime, executive 4 bedroom detached property built in 2012 with 3 years remaining on the NHBC certificate, which is nestled in the corner of this popular close in Hanham. The property is extremely well configured and offers to the ground floor; hallway, cloakroom, sitting room, kitchen/dining room and utility. Upstairs the property comes into its own with 3 of the 4 bedrooms being king sized and the master offering an en-suite. The family bathroom also has the added benefit of a separate shower cubicle. Outside to the front there is a driveway with parking for approximately 4/5 cars and also an integral garage. The rear garden benefits from being southerly facing and pretty with views over Hanham Cricket pitch. The property also benefits from Dual Zone Central heating and continuous ventilation. Viewings come highly recommended to appreciate this wonderful property!
Entrance hall
Entrance door to hallway, radiator, storage cupboard, door to cloakroom, double glass panelled doors to sitting room, door to kitchen/dining room, stairs to first floor.
Cloakroom
Wash hand basin with mixer tap and tiled splash back, WC, Amtico flooring, radiator.
Sitting room
4.70m (15' 5") (not including bay) x 3.78m (12' 5")
Double glazed window to front and side aspect, 2 x radiator, double glass panelled door, and a shelved under stairs cupboard with cloaked storage space.
Kitchen dining room
5.69m (18' 8") x 3.33m (10' 11") expanding to 4.83m (15' 10")
Modern fitted kitchen in the Paula Rosa Manhatten range, with wall and base units with square edge work surfaces over, 1 1/2 sink unit with Grohe mixer tap, Bosch integrated Fridge/Freezer, integrated Bosch dishwasher, Bosch double oven with grill, 4 ring gas hob with stainless steel splash back and extractor over. Radiator, Amtico flooring, door to utility room and bay area with floor to ceiling windows and double patio doors to rear garden.
Utility room
2.95m (9' 8") x 1.57m (5' 2")
Also in the Paula Rosa Manhatten range, with a door to rear garden, integral door to garage, range of wall and base units with rolled edge work surfaces over, separate tall cupboard, sink unit with Grohe mixer tap, Amtico flooring, space for washing machine,
landing
Double glazed window to side aspect, access to loft space which is part boarded with light, airing cupboard housing Potterton central heating boiler. Doors to all bedrooms and family bathroom.
Master bedroom
3.71m (12' 2") x 3.81m (12' 6")
Dual aspect with mirrored "Gooding" wardrobes, radiator. Door to en-suite.
En-suite
Double glazed window to front, double shower cubicle with Grohe shower, Amtico flooring, wash hand basin with Grohe mixer tap, low level WC, part tiled walls.
Bedroom 2
3.23m (10' 7") x 3.58m (11' 9") narrowing to 2.97m (9' 9")
Double glazed window to front aspect, "Gooding" mirrored wardrobes, radiator.
Bedroom 3
3.05m (10' 0")x 3.58m (11' 9") narrowing to 2.87m (9' 5")
Double glazed window to rear with views over Hanham cricket pitch, Gooding 'Mirrored' wardrobes and a radiator.
Bedroom 4
3.56m (11' 8") x 2.92m (9' 7") narrowing to 2.67m (8' 9")
Double glazed window to rear aspect with views to Hanham cricket pitch, radiator.
Bathroom
Panelled bath with hand held shower, low level WC, wash hand basin with mixer tap, double shower cubicle with "Grohe shower", part tiled walls, heated towel rail, part tiled walls and Amtico flooring.
Front
Driveway with parking for approximately 4/5 cars. Lawn area with borders containing mature shrubs.
Garage
Electric door with power and light, door to utility room.
Rear garden
A splendid rear garden with views to Hanham cricket pitch, patio immediately to the rear, with lawn area, brick wall with railings and steps for a further lawn area with stone gravel seating area, side access, mature plants and fruit trees.
Property Location
Marketed by Hunters - Longwell Green
Disclaimer Property descriptions and related information displayed on this page are marketing materials provided by Hunters - Longwell Green. estateagents365.uk does not warrant or accept any responsibility for the accuracy or completeness of the property descriptions or related information provided here and they do not constitute property particulars. Please contact Hunters - Longwell Green for full details and further information.


