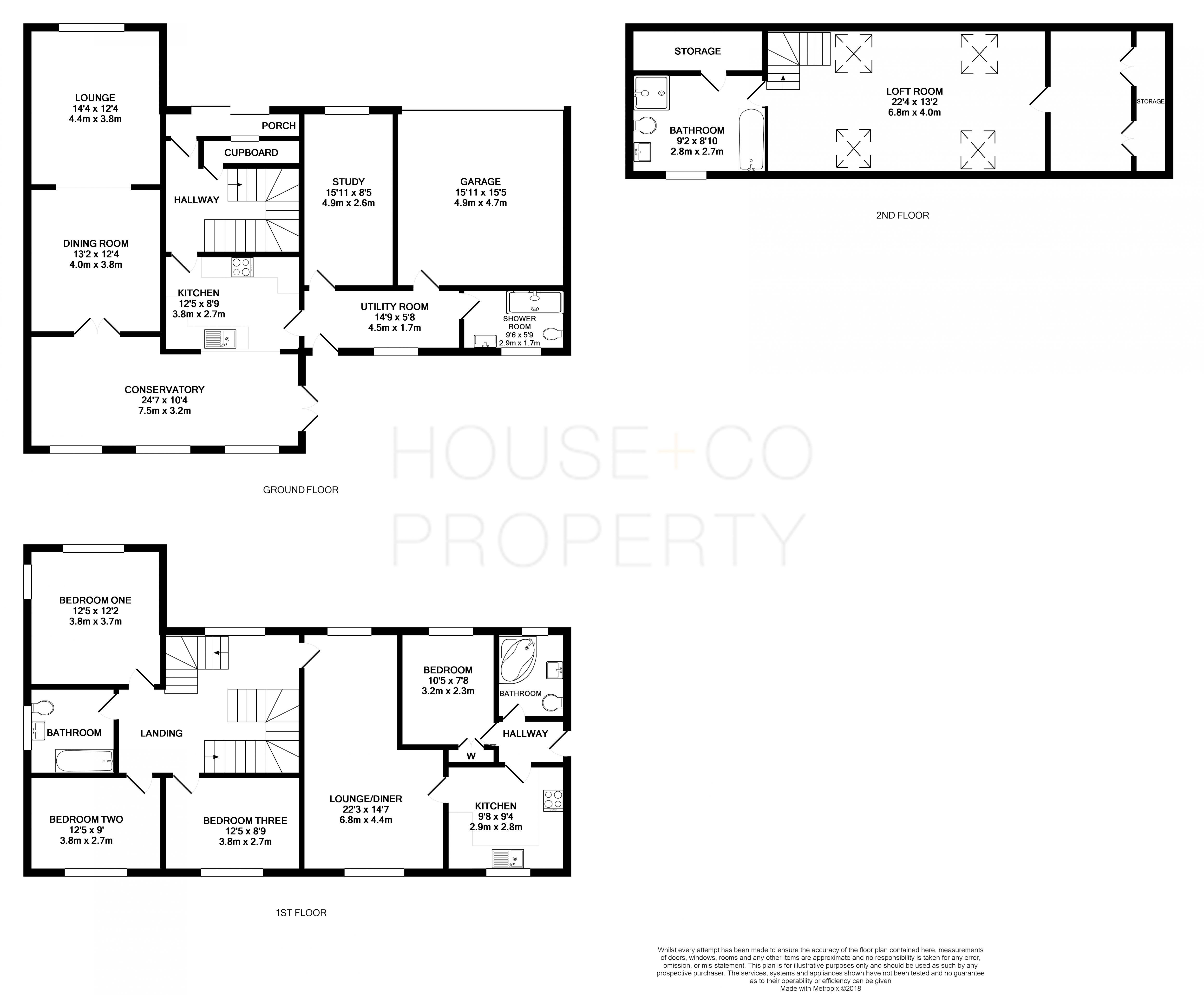Detached house for sale in Bristol BS15, 4 Bedroom
Quick Summary
- Property Type:
- Detached house
- Status:
- For sale
- Price
- £ 595,000
- Beds:
- 4
- Baths:
- 4
- Recepts:
- 4
- County
- Bristol
- Town
- Bristol
- Outcode
- BS15
- Location
- Peacocks Lane, Bristol BS15
- Marketed By:
- House + Co Property
- Posted
- 2024-05-14
- BS15 Rating:
- More Info?
- Please contact House + Co Property on 0117 444 9878 or Request Details
Property Description
Superb one of a kind detached property! This unique property is tucked away in a secluded spot, yet in easy reach of Kingswood high street, transport links to the city centre and the A4174. This fine property is accessed via a large stone paved driveway providing ample parking. The accommodation comprises of entrance hallway, cloakroom, full length lounge/diner with wood burner and formal dining area. The modern fitted kitchen is open plan to a fantastic conservatory overlooking the sunny garden. From the kitchen a door leads to a generous size utility room, with a further reception/study, access to integral double garage and downstairs modern shower room.
From the first floor landing there is access to three double bedrooms, family bathroom and “secret” access to a flexible self-contained living accommodation, ideal for those with dependant relatives or seeking own space! It has it’s own lounge, modern kitchen, bathroom and double bedroom. Further benefits include a Large loft room with velux windows creating a bright and airy space ideal for hobbies/games room. There’s a further recently fitted modern four piece bathroom suite. You’ll have plenty of storage with it’s accessible storage rooms. The gardens have a patio area ideal for entertaining and a large lawn bordered by mature plants, shrubs and a Magnolia tree. To the side, steps lead up to the first floor. This home has been in the same family for many years and is now looking for new owners to enjoy all it has to offer. A viewing is Highly recommended!
Kitchen (12' 5'' x 8' 9'' (3.78m x 2.66m))
Conservatory (24' 7'' x 10' 4'' (7.49m x 3.15m))
Dining Room (13' 2'' x 12' 4'' (4.01m x 3.76m))
Lounge (14' 4'' x 12' 4'' (4.37m x 3.76m))
Study (15' 11'' x 8' 5'' (4.85m x 2.56m))
Bedroom One (12' 5'' x 12' 2'' (3.78m x 3.71m))
Bedroom Two (12' 5'' x 9' 0'' (3.78m x 2.74m))
Bedroom Three (12' 5'' x 8' 9'' (3.78m x 2.66m))
Lounge/Diner (22' 3'' x 14' 7'' (6.78m x 4.44m))
Kitchen (9' 8'' x 9' 4'' (2.94m x 2.84m))
Bedroom (10' 5'' x 7' 8'' (3.17m x 2.34m))
Loft Room (22' 4'' x 13' 2'' (6.80m x 4.01m))
Additional Room (11' 9'' x 7' 5'' (3.58m x 2.26m))
Property Location
Marketed by House + Co Property
Disclaimer Property descriptions and related information displayed on this page are marketing materials provided by House + Co Property. estateagents365.uk does not warrant or accept any responsibility for the accuracy or completeness of the property descriptions or related information provided here and they do not constitute property particulars. Please contact House + Co Property for full details and further information.


