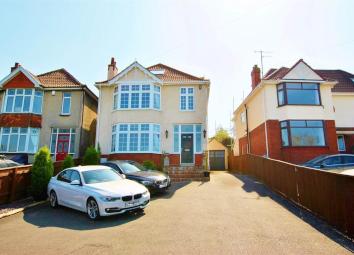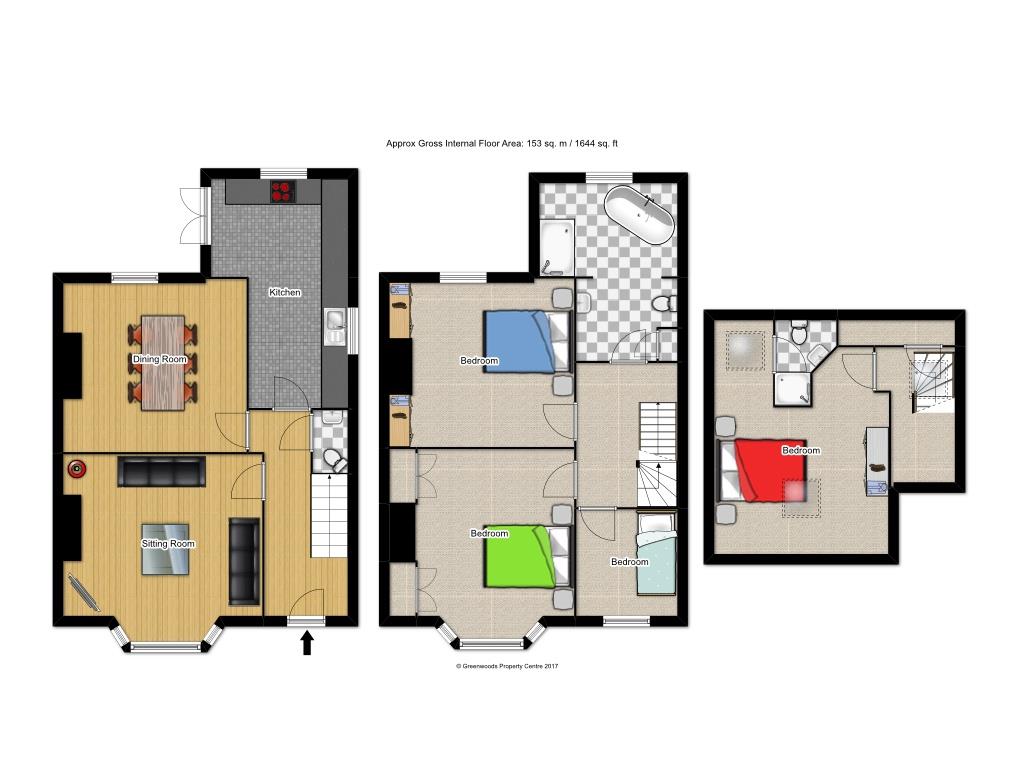Detached house for sale in Bristol BS14, 4 Bedroom
Quick Summary
- Property Type:
- Detached house
- Status:
- For sale
- Price
- £ 495,000
- Beds:
- 4
- Baths:
- 2
- Recepts:
- 1
- County
- Bristol
- Town
- Bristol
- Outcode
- BS14
- Location
- West Town Lane, Knowle, Bristol BS14
- Marketed By:
- Greenwoods Property Centre Ltd
- Posted
- 2019-03-04
- BS14 Rating:
- More Info?
- Please contact Greenwoods Property Centre Ltd on 0117 295 6923 or Request Details
Property Description
3D interactive tour! An elegant and utterly charming 4 bedroom, two reception room, 1930's style detached family home, occupying a slightly elevated position on West Town Lane just off the Wells Road (A37) giving easy access to the city centre and local amenities. Having been the subject of extensive renovation and refurbishment by the current owners in recent years, the property is now offered in excellent decorative order throughout. The accommodation comprises; Entrance hallway, bay fronted lounge with a period style feature fireplace, separate dining room and a stunning kitchen/breakfast room with many built in appliances, underfloor heating and french doors opening onto a flagstone patio in the south facing rear garden. To the first floor of the property are 2 double bedrooms, a good size 3rd bedroom (currently used as a study) and a stylish and well appointed family bath/shower room with underfloor heating. The 4th bedroom, with en-suite shower room, has been created by converting the original loft space and has velux windows to dual aspects. The property benefits from Upvc double glazing throughout and gas central heating from a 'Worcester' combination boiler and south facing lawned rear garden with flagstone patio area. Outside there is a driveway at the front providing ample parking for several cars and leading to a detached garage which has a sound proof window in it, the power cables and alarm wires are located in the under stairs cupboard ready to be installed if needed, the current owners were going to turn the garage into a music studio but had changed their mind. Please call Greenwoods today to arrange your viewing appointment.
Lounge (4.67m(into bay) x 4.75m (15'4"(into bay) x 15'7"))
Dining Room (4.34m x 3.99m (14'3" x 13'1"))
Kitchen (5.44m x 3.28m (17'10" x 10'09"))
Bedroom One (4.47m(into bay) x 3.94m(to w/d) (14'08"(into bay))
Bedroom Two (4.34m(max) x 3.99m (14'03"(max) x 13'01"))
Bedroom Three (2.46m x 2.44m (8'01" x 8'0"))
Bathroom (4.24m x 3.28m narroeing to 2.34m (13'11" x 10'09")
Master Bedroom (5.41m(max) x 4.09m(max) (17'09"(max) x 13'05"(max))
Ensuite Shower (1.83m x 1.50m (6'12" x 4'11"))
Property Location
Marketed by Greenwoods Property Centre Ltd
Disclaimer Property descriptions and related information displayed on this page are marketing materials provided by Greenwoods Property Centre Ltd. estateagents365.uk does not warrant or accept any responsibility for the accuracy or completeness of the property descriptions or related information provided here and they do not constitute property particulars. Please contact Greenwoods Property Centre Ltd for full details and further information.


