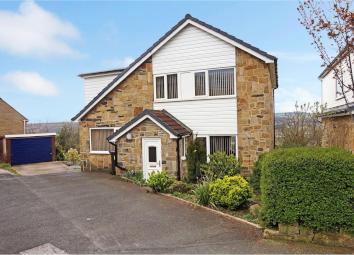Detached house for sale in Brighouse HD6, 4 Bedroom
Quick Summary
- Property Type:
- Detached house
- Status:
- For sale
- Price
- £ 285,000
- Beds:
- 4
- Baths:
- 1
- Recepts:
- 2
- County
- West Yorkshire
- Town
- Brighouse
- Outcode
- HD6
- Location
- Savile Close, Clifton, Brighouse HD6
- Marketed By:
- Purplebricks, Head Office
- Posted
- 2024-04-28
- HD6 Rating:
- More Info?
- Please contact Purplebricks, Head Office on 024 7511 8874 or Request Details
Property Description
Tucked away in the corner of this cul de sac on a generous sized plot is this four bedroom detached family property.
The property is Located in one of Calderdale's most sought after locations set very close to junction 25 of the M62 motorway corridor perfect for those commuting to Manchester & Leeds, Brighouse Town Centre is just a short drive away providing all required local amenities and public transport links.
The property boasts far reaching views to the rear, there are two reception rooms with a useful downstairs utility/w.C, and the master bedroom having an en-suite.
Internally the property which is double glazed and central heated briefly comprises of: Entrance hall, living room, dining room, kitchen, utility room, downstairs w.C, first floor landing, four bedrooms, en-suite shower room and family bathroom.
Externally there is a driveway leading to the detached garage, gardens are to the side and rear being both lawned and paved and there is a raised balcony area having double doors from the living room
Entrance Hall
Stairs leading to the first floor accommodation and separates both reception rooms
Living Room
22'1 x 8'10 ( 6.73m x 2.69m )
Dual aspect living room having french doors opening to the rear garden, wooden flooring, electric fireplace and a radiator.
Dining Room
15'7 x 8'4 ( 4.75m x 2.54m )
Facing the front and side aspect of the property having plenty of space for a dining table and chairs, radiator and access into the kitchen
Kitchen
10'6 x 7'10 ( 3.2m x 2.39m )
Fitted kitchen with matching base and wall units, integral oven, gas hob, inset sink unit with drainer, complimentary worktops with splashback tiling, understairs storage, window to the rear aspect and an opening to the utility area.
W.C.
Includes a low flush wc and sink basin
Utility Room
8'6 x 4'11 ( 2.59m x 1.5m )
Having plumbing for an automatic washing machine, vent for tumble dryer, facing the rear aspect and side access to the property
First Floor Landing
Access to all first floor rooms
Bedroom One
15'8 x 8'11 ( 4.78m x 2.72m )
Master bedroom facing the side aspect with far reaching views, fitted wardrobes, radiator and en-suite
En-Suite
9 x 6'1 ( 2.74m x 1.85m )
Three piece white suite comprising of a walk in shower, low flush w.C, pedestal wash hand basin, frosted window and splashback tiling
Bedroom Two
11'4 x 9'6 ( 3.45m x 2.90m )
Double bedroom facing the front aspect and includes a radiator
Bedroom Three
10'3 x 10'1 ( 3.12m x 3.07m )
Double bedroom facing the rear aspect with far reaching views and a radiator
Bedroom Four
8'5 x 7'6 (2.57m x 2.29m )
Facing the front aspect and includes a radiator
Family Bathroom
6'2 x 5'6 ( 1.88m x 1.68m )
Three piece white suite comprising of a panelled bath with shower over, low flush wc, pedestal wash hand basin, splashback tiling and radiator
Outside
Externally there is a driveway leading to the detached garage, gardens are to the side and rear being both lawned and paved and there is a raised balcony area having double doors from the living room
Property Location
Marketed by Purplebricks, Head Office
Disclaimer Property descriptions and related information displayed on this page are marketing materials provided by Purplebricks, Head Office. estateagents365.uk does not warrant or accept any responsibility for the accuracy or completeness of the property descriptions or related information provided here and they do not constitute property particulars. Please contact Purplebricks, Head Office for full details and further information.


