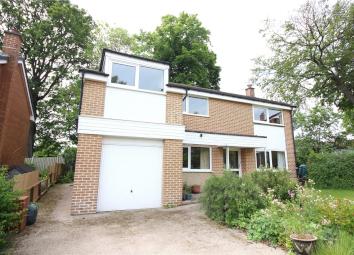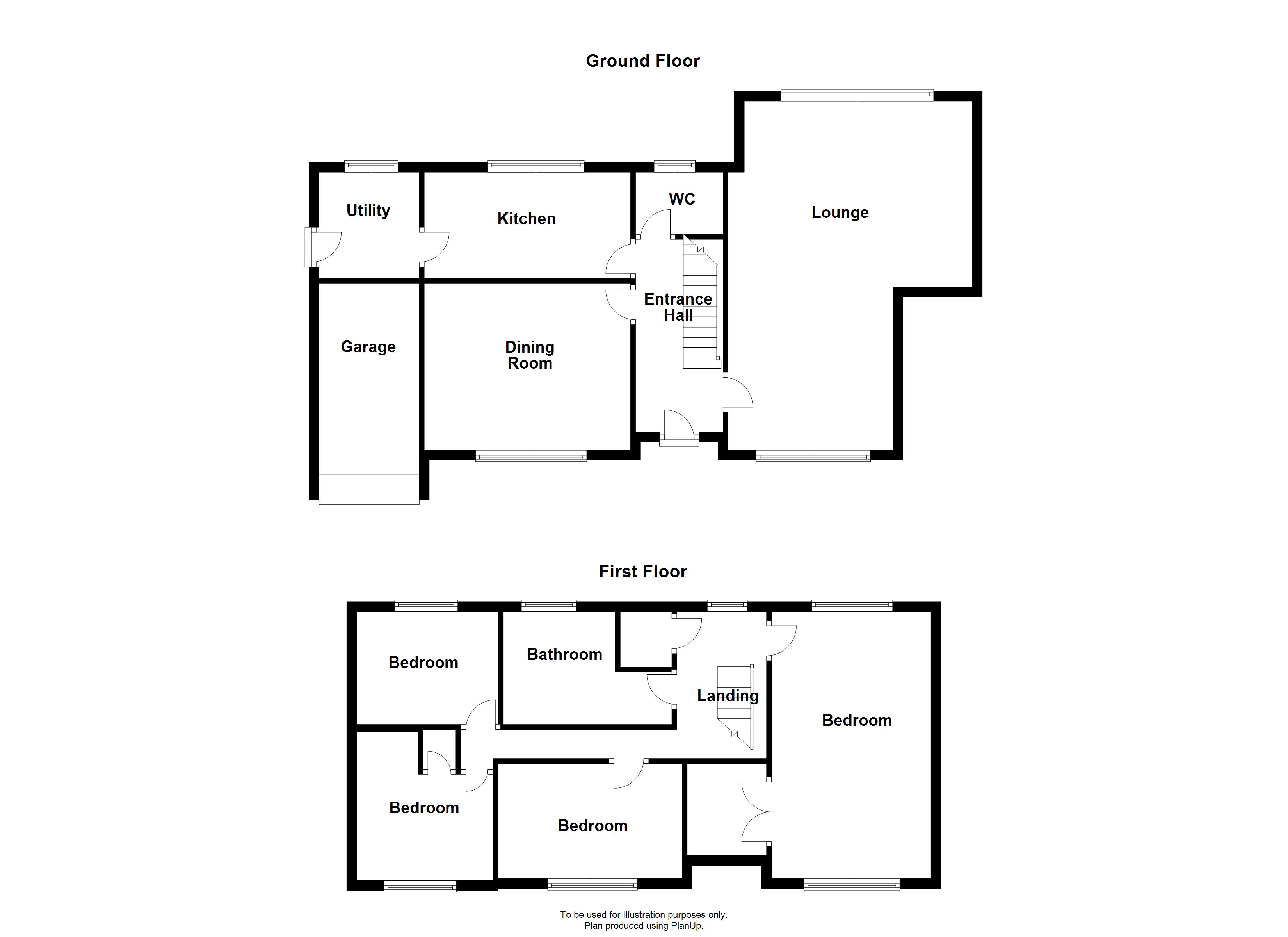Detached house for sale in Brighouse HD6, 4 Bedroom
Quick Summary
- Property Type:
- Detached house
- Status:
- For sale
- Price
- £ 229,950
- Beds:
- 4
- Baths:
- 1
- Recepts:
- 2
- County
- West Yorkshire
- Town
- Brighouse
- Outcode
- HD6
- Location
- Longroyde Close, Rastrick HD6
- Marketed By:
- Whitegates
- Posted
- 2024-04-03
- HD6 Rating:
- More Info?
- Please contact Whitegates on 01484 973694 or Request Details
Property Description
Forming part of a small cul de sac located in a favourable residential area within close proximity of local schools, this detached residence has been extended from the original to create a substantial living footprint catering for the needs of the larger modern day family.
Presented to the market with no chain, the property is enhanced with the benefits of PVCu double glazing and gas central heating with accommodation briefly comprising; A Reception Hallway, particularly sizeable Living Room (measuring in excess of 23 ft in length), Separate Dining Room, Kitchen, Utility Room, Cloakroom/w.c, Four excellent Bedrooms and a combined Bathroom/w.c.
Outside, there are mature, well established gardens to both front and rear together with a driveway leading to an integral garage.
Whilst a degree of updating would be required, this is an excellent opportunity to acquire a home of generous proportion at a competitive price.
Longroyde Close forms part of the wider Foxcroft development and property offered for sale here generally commands much interest and is seldom available for any length of time and we would, therefore, suggest an early appointment to view.
With Brighouse and Elland centres close at hand and arterial road linkage for surrounding towns, cities and the M62 network being readily accessible the area makes for an ideal commuter base.
Ground Floor
Reception Hall (12' 6" x 5' 8" (3.8m x 1.73m))
Accessed via a glazed PVCu entrance door with side window. Radiator and staircase rising to first floor level with useful closet under.
Extended Lounge
7.06m overall x 3.2m minimum - * 14'2"/4.3m maximum into recess.
A spacious, light filled living room with PVCu double glazed window to front and rear elevations, wall mounted coal effect fire and two radiators.
Dining Room (10' 8" x 10' 4" (3.25m x 3.15m))
With PVCu double glazed window to frontage and radiator.
Kitchen (13' 8" x 7' 2" (4.17m x 2.18m))
Equipped with fitted base and wall units together with worktop surfaces having an inset stainless steel sink unit, tiled splash backs. Eye level integrated oven, ceramic hob. Space for slim line dishwasher. PVCu double glazed window overlooking the rear garden. Door into:
Utility Room (7' 2" x 5' 8" (2.18m x 1.73m))
Being plumbed for auto washer, dryer space. PVCu double glazed window and half glazed PVCu outer door.
Cloakroom/W.c
Incorporating a vanity unit with inset hand wash basin and concealed cistern w.c together with matching cupboard and shelving over. Obscured pane PVCu double glazed window and radiator. Partial wall tiling.
First Floor
Landing
With inner landing off and useful linen cupboard.
Bedroom One (18' 2" x 10' 8" (5.54m x 3.25m))
A huge principal bedroom having a PVCu double glazed window to both front and rear elevations. Two walk in storage cupboards, radiator.
Bedroom Two (13' 6" x 9' 2" (4.11m x 2.8m))
Double bedroom, occupying an aspect overlooking the frontage from a PVCu double glazed window. Radiator.
Bedroom Three (12' 6" x 9' 6" (3.8m x 2.9m))
* Reducing to 8'3"/2.52m
Double bedroom with in built storage cupboard, PVCu double glazed window to frontage and radiator.
Bedroom Four (11' 6" x 8' 2" (3.5m x 2.5m))
An ample fourth bedroom which occupies a position to the rear with a PVCu double glazed window, walk in cupboard and radiator.
Bathroom/W.c (10' 8" x 5' 4" (3.25m x 1.63m))
Incorporating a three piece suite consisting of a panelled rectangular bath with shower over and splashback screen, pedestal hand wash basin and low level w.c. Fully tiled walls, heated towel rail and obscured pane PVCu double glazed window.
Exterior
A front driveway leads to an integral garage with up and over door, lawned area with established planted border. A side pathway leads to an enclosed rear garden which enjoys an array of border bushes, plants and shrubs, etc. Loose gravel sections and patio.
Directions
From Brighouse centre, proceed up Huddersfield Road taking a right hand turn at the traffic lights into Mill Royd Street. At the end bear left continuing over the bridge and at the roundabout take the second exit into Bramston Street. Continue up into Thornhill Road and then taking a right into Castlefields Drive. Take the second right into Castlefields Road and continue to the top turning right at the junction along Field Top Road. Take the first left into Foxcroft Drive and left onto Longroyde Close. The property is located on the left.
Agents Notes
Council Tax
According to the government website (), the council tax banding for the property is D.
We are verbally informed by the Seller that the property is Freehold.
Prospective purchasers are advised to seek their clarification on matters relating to council tax banding and Tenure, however.
Property Location
Marketed by Whitegates
Disclaimer Property descriptions and related information displayed on this page are marketing materials provided by Whitegates. estateagents365.uk does not warrant or accept any responsibility for the accuracy or completeness of the property descriptions or related information provided here and they do not constitute property particulars. Please contact Whitegates for full details and further information.


