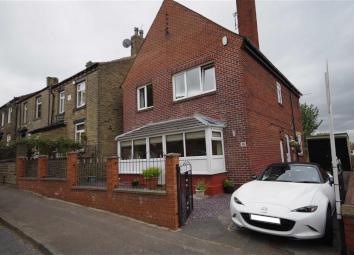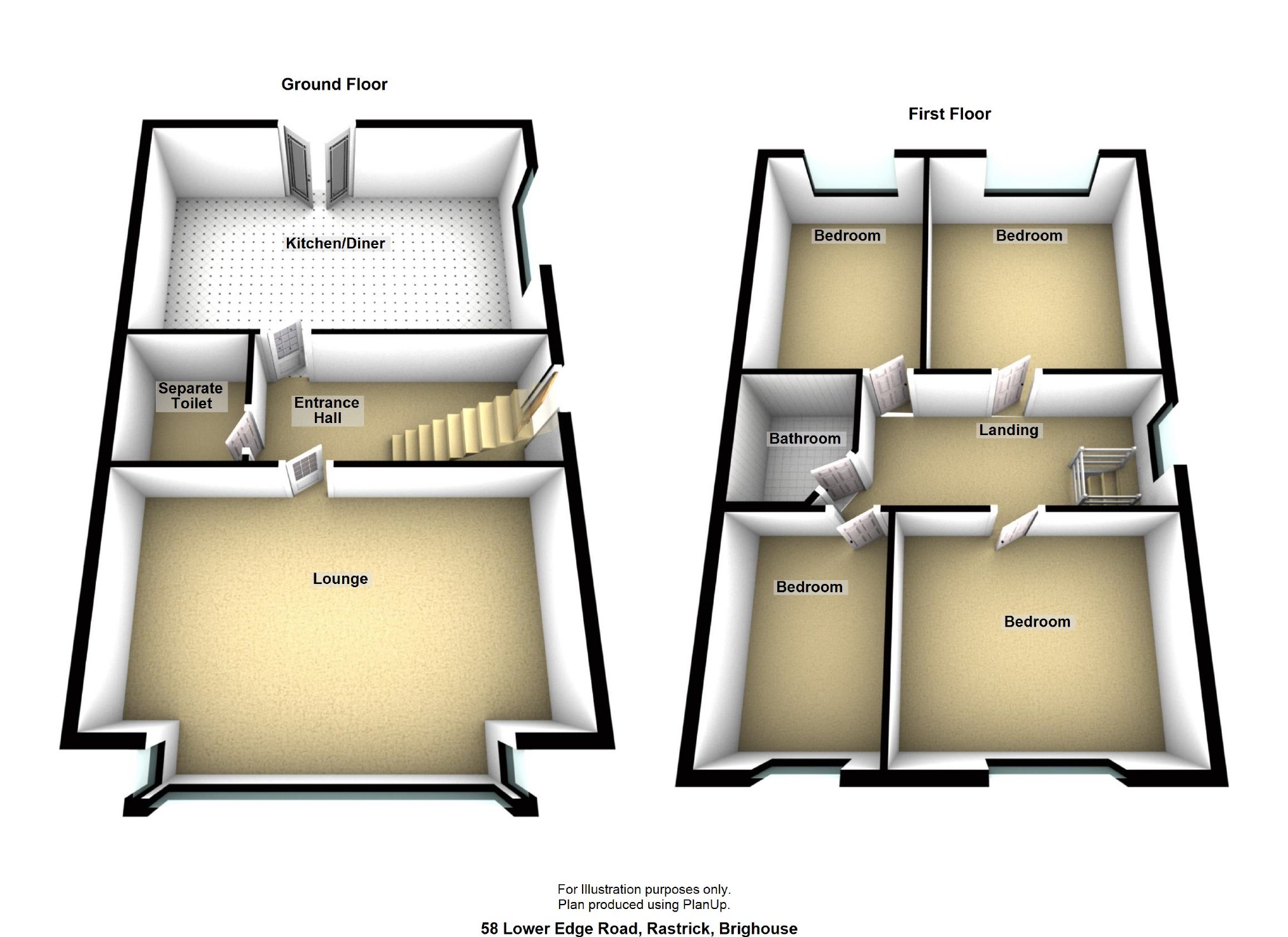Detached house for sale in Brighouse HD6, 4 Bedroom
Quick Summary
- Property Type:
- Detached house
- Status:
- For sale
- Price
- £ 225,000
- Beds:
- 4
- Baths:
- 1
- Recepts:
- 1
- County
- West Yorkshire
- Town
- Brighouse
- Outcode
- HD6
- Location
- Lower Edge Road, Rastrick, Brighouse HD6
- Marketed By:
- Boococks
- Posted
- 2024-04-28
- HD6 Rating:
- More Info?
- Please contact Boococks on 01422 230131 or Request Details
Property Description
Do not judge A book by its cover! Just look at this deceptively spacious and well presented four bedroomed detached house occupying A prominent position and set within this sought after residential location. Enhanced by gas fired central heating and double glazing this property must be viewed to appreciate the generous interior which has been tastefully decorated throughout and affords quality fixtures and fittings. Conveniently located the property is within easy reach of Brighouse and Elland centres for most general shopping requirements, excellent local schools (one has been rated as outstanding by Ofsted) and affords quick and easy access to the surrounding townships of Huddersfield, Halifax and the motorway network. Comp: Side entrance hall, cloaks/WC, lounge, dining kitchen, four bedrooms, bathroom/WC, gardens to front and rear, detached garage, double glazing and gas central heating.
Comprising
Side Entrance Hall
Radiator. Double glazed door. Exposed polished floor.
Cloaks/Wc
With white suite comprising pedestal wash basin and low flush WC. Radiator. Exposed polished floor. Cloaks cupboard.
Lounge (22'0" x 14'8" (6.71m x 4.47m))
With generous double glazed bay window to front with bench seating. Two radiators.
Generous Dining Kitchen
Dining Area (15'0" x 12'10" max (4.57m x 3.91m max))
With exposed polished floor. Double glazed window. Double glazed French doors. Boiler room with central heating boiler, plumbing for automatic washing machine.
Archway To:
Kitchen (13'0" x 6'6" (3.96m x 1.98m))
With one and a half bowl stainless steel sink unit, cupboard under. Attractive range of floor and wall cupboards. Tiled surrounds. Built-in Stoves under oven. Fridge freezer. Built-in dishwasher. Diplomat hob, extractor hood. Three double glazed windows. Exposed polished floor. Radiator.
Staircase And Landing
Double glazed window. Radiator.
Bedroom One (14'0" x 12'5" (4.27m x 3.78m))
Built-in mirrored wardrobes. Double glazed window. Radiator.
Bedroom Two (13'5" x 12'0" (4.09m x 3.66m))
With shower cubicle having Mira shower. Built-in mirrored wardrobes. Double glazed window. Radiator.
Bedroom Three (11'2" x 9'8" (3.40m x 2.95m))
A good sized double third bedroom. Double glazed window. Radiator.
Bedroom Four (12'4" x 7'7" (3.76m x 2.31m))
Another double bedroom. Double glazed window. Radiator. Access to loft.
Bathroom/Wc
Attractive white suite comprising panelled bath with Mira shower over, pedestal wash basin and low flush WC. Fully tiled shower area. Heated chrome towel rail. Two double glazed windows. Tiled floor.
Outside
Low maintenance garden to front. Enclosed lawned garden to rear with paved patio. Driveway to detached garage.
Directions
Leave Halifax centre via Huddersfield Road (A629) and proceed on down Salterhebble Hill and straight on joining the dual carriageway. Proceed down the dual carriageway taking the second turning on the left towards Rastrick and follow this road on past the private hospital, up the hill and after approximately one mile look out for number 58 Lower Edge Road, Rastrick on the left hand side.
You may download, store and use the material for your own personal use and research. You may not republish, retransmit, redistribute or otherwise make the material available to any party or make the same available on any website, online service or bulletin board of your own or of any other party or make the same available in hard copy or in any other media without the website owner's express prior written consent. The website owner's copyright must remain on all reproductions of material taken from this website.
Property Location
Marketed by Boococks
Disclaimer Property descriptions and related information displayed on this page are marketing materials provided by Boococks. estateagents365.uk does not warrant or accept any responsibility for the accuracy or completeness of the property descriptions or related information provided here and they do not constitute property particulars. Please contact Boococks for full details and further information.


