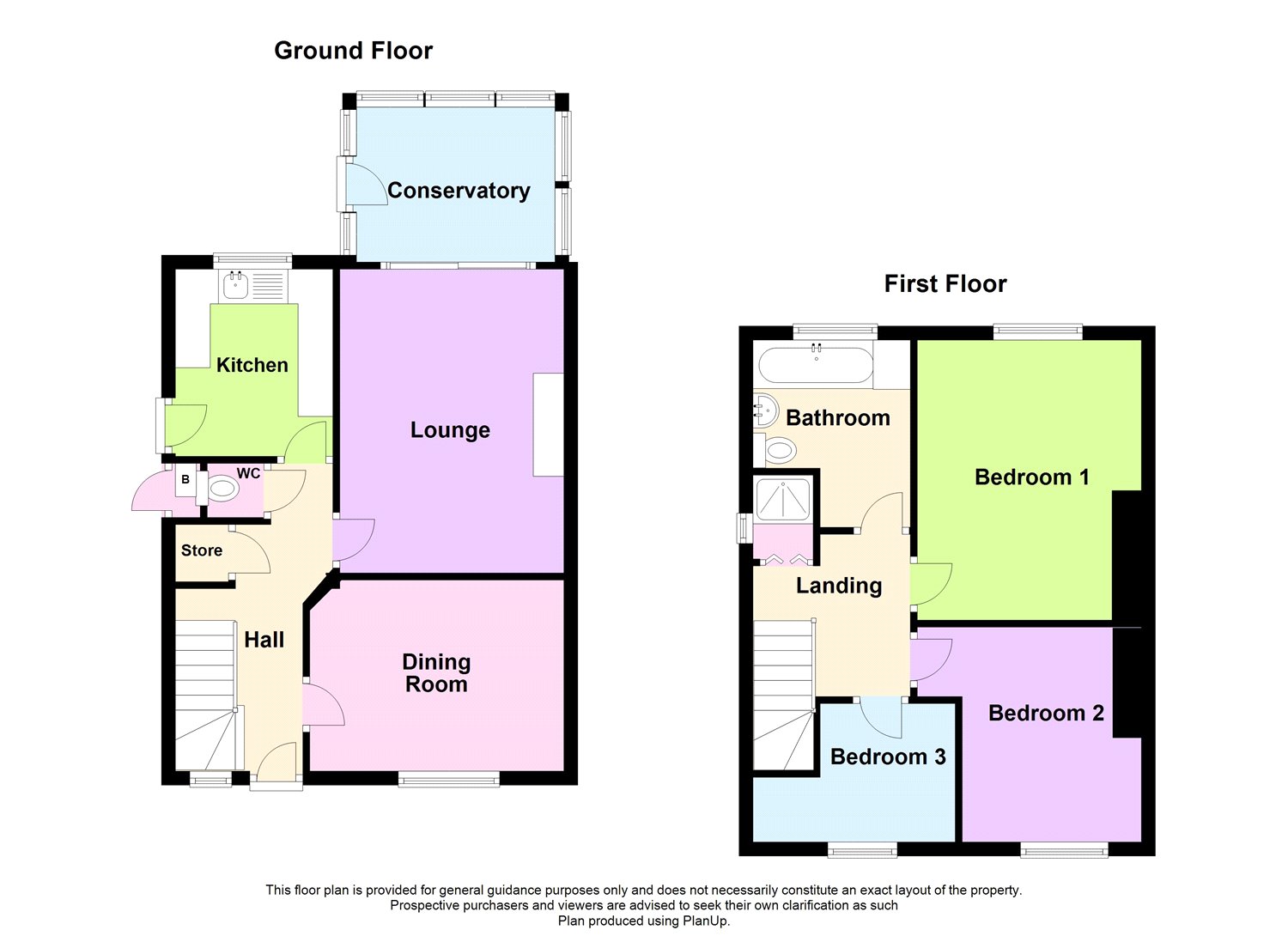Detached house for sale in Brighouse HD6, 3 Bedroom
Quick Summary
- Property Type:
- Detached house
- Status:
- For sale
- Price
- £ 204,950
- Beds:
- 3
- Baths:
- 1
- Recepts:
- 2
- County
- West Yorkshire
- Town
- Brighouse
- Outcode
- HD6
- Location
- Well Green Lane, Hove Edge, Brighouse HD6
- Marketed By:
- Whitegates
- Posted
- 2018-11-04
- HD6 Rating:
- More Info?
- Please contact Whitegates on 01484 973694 or Request Details
Property Description
** no chain **
Located in the prime residential village of Hove Edge and within walking distance of schooling of high local repute for all ages, this brick built detached residence offers ideal living accommodation for the young family purchaser.
Occupying a slightly elevated position with views to frontage, the property, whilst requiring a degree of modernisation, benefits from PVCu double and gas central heating with accommodation briefly comprising; A Reception Hallway (with Cloakroom off), Sizeable Living Room, Conservatory, Dining Room, Kitchen, Three Bedrooms, Bathroom/w.C and separate Shower Room. Externally, there are gardens to both front and rear together with off street parking space and detached garage.
Hove Edge is located only a short distance from the thriving market town centre of Brighouse which offers a varied range of facilities and amenities including supermarkets, bus/rail stations together with arterial road access for surrounding tons, cities and the M62 motorway network.
In conclusion, a property offering much scope to create a lovely family home to an individual specification and an early internal appraisal of this interesting residence is available by contacting Whitegates in the first instance.
Ground Floor
Reception Hall
Accessed via a PVCu front entrance door and having a PVCu double glazed window to the front elevation, useful understair storage closet, radiator and staircase rising to the first floor. Door into;
Cloakroom
1.32m max x 0.9m - Having a low level w.C and wall mounted boiler unit.
Lounge (14' 6" x 11' 4" (4.42m x 3.45m))
Located to the rear, the generous living room features a coal effect gas fire with brass effect trim mounted on a marble hearth with matching interior panel and contemporary surround. Two radiators. PVCu double glazed patio door leading into;
Conservatory (9' 0" x 8' 0" (2.74m x 2.44m))
Overlooking the rear garden, the conservatory addendum is PVCVu double glazed and has a PVCu outer door. Radiator.
Dining Room (12' 0" x 9' 1" (3.66m x 2.77m))
Having a coal effect gas fire mounted on a marble hearth with tiled interior within a timber surround. PVCu double glazed window affording a semi elevated view to the frontage. Radiator.
Kitchen (8' 10" x 7' 6" (2.7m x 2.29m))
Presented with a range of fitted base and wall units together with counter work surfaces with an inset stainless steel sink unit. Plumbed for auto washer, gas cooker point. Tiled walls, radiator. PVCu double glazed window overlooking the rear garden and PVCu side outer access door.
First Floor
Landing
Shower Room (4' 4" x 3' 2" (1.32m x 0.97m))
Incorporating a tiled walk in cubicle with electric shower and PVCu double glazed window.
Bedroom One
3.9m max x 3.66m - A spacious double bedroom having a PVCu double glazed window to the rear elevation and radiator.
Bedroom Two (11' 10" x 9' 0" (3.6m x 2.74m))
Further double bedroom with PVCu double glazed window and radiator.
Bedroom Three (8' 8" x 6' 10" (2.64m x 2.08m))
An ample third bedroom having an aspect overlooking the frontage from a PVCu double glazed window. Radiator and bulk head storage.
Bathroom/W.C
2.7m max x 1.9m - Incorporating a three piece suite consisting a rectangular step in bath with electrtic shower unit over, pedestal hand wash basin amnd a low level w.C. Tiled walls and obscured pane PVCu double glazed window.
Exterior
To the frontage there is a tarmac parking space together with detached garage with an up and over door. The garden is mainly flagged with inlaid mature plants and shaped bushes. A flagged area to the side of the property with covered canopy leads to the enclosed rear which offers a central raised lawn with bush perimiters together with a further flagged patio beyond, timber store shed and planting shed.
Property Location
Marketed by Whitegates
Disclaimer Property descriptions and related information displayed on this page are marketing materials provided by Whitegates. estateagents365.uk does not warrant or accept any responsibility for the accuracy or completeness of the property descriptions or related information provided here and they do not constitute property particulars. Please contact Whitegates for full details and further information.


