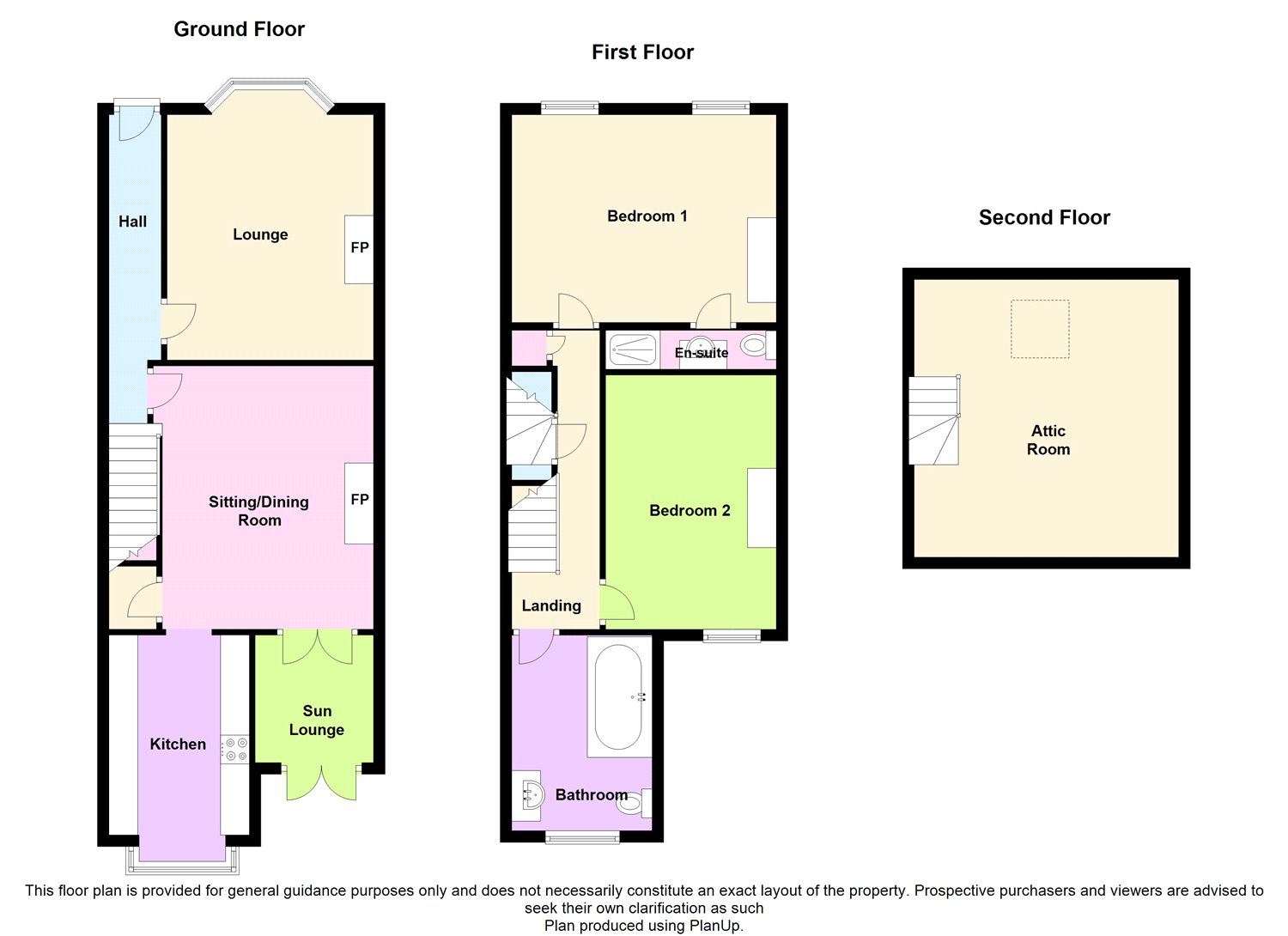Detached house for sale in Brighouse HD6, 3 Bedroom
Quick Summary
- Property Type:
- Detached house
- Status:
- For sale
- Price
- £ 224,950
- Beds:
- 3
- Baths:
- 2
- Recepts:
- 2
- County
- West Yorkshire
- Town
- Brighouse
- Outcode
- HD6
- Location
- Halifax Road, Brighouse HD6
- Marketed By:
- Whitegates
- Posted
- 2018-10-13
- HD6 Rating:
- More Info?
- Please contact Whitegates on 01484 973694 or Request Details
Property Description
Occupying a prominent position overlooking Lane Head Recreation Park to the frontage, this dissimilar yet imposing detached residence offers well proportioned living accommodation suiting the needs of a growing family.
Offering much period character, the property is enhanced by PVCu/sealed unit double glazing together with gas central heating (boiler replaced in 2016), with accommodation briefly comprising; A Reception Hallway, generous Living Room, an equally sizeable Dining/Sitting Room, fitted Kitchen, Garden Room/Conservatory, useful Basement Cellar, Two First Floor Double Bedrooms the principal having an En Suite facility) together with a Jacuzzi House Bathroom. To the Second Floor there is a further overall Attic Room. Externally, there are well stocked, low maintenance gardens to both front and rear.
Being most convenient for schooling of high local repute for all ages, arterial road access for surrounding towns, cities and the M62 motorway network, whilst the thriving market town of Brighouse is located just a stroll away, offering a varied range of amenities and facilities.
An interesting proposition for a variety of purchasers, we would wholly recommend an internal appraisal at an early opportunity.
Ground Floor
Entrance Hall 17' x 3'4" (5.18m x 1.02m). Period entrance with feature plaster mouldings to ceiling, plaster ceiling cornices and centre piece. Accessed via a hardwood entrance door outer door with multi paned glazed inserts.
Lounge 17'2" max x 11'10" (5.23m max x 3.6m). A generous living room, having an aspect overlooking the frontage with Lane Head park beyond from walk in bay window. The focal point of the room is an impressive coal effect gas fire mounted on a marble hearth with matching interior and Adams styled surround. Ornate centre rose and coving.
Dining/Sitting Room 15' x 12'6" (4.57m x 3.8m). A most spacious family room with striking brick fireplace timber mantle over, inset tiled fireplace and cylindrical Calor gas stove style heater, cornice to ceiling with plaster centre piece, French doors into conservatory/sun room. An open aspect archway leads into the kitchen.
Sun Lounge 7' x 6'9" (2.13m x 2.06m). A pleasing area for relaxation which overlooks and adjoins the rear garden. Quarry tiled flooring and further twin French outer doors.
Kitchen 13'4" (4.06m) maximum x 7'9" (2.36m). Occupying a position overlooking the rear garden and presented with a range of contemporary 'Shaker' styled base and wall units together with counter work top surfaces having an inset 1 1/5 bowl enamelled sink unit with swan neck mixer tap, complimentary tiled spalshabcks. Co ordinated eye level integral double oven, four ring gas hob and concealed extractor over. Spaces for auto washer, dishwasher and tall fridge/freezer.
Lower Ground Floor Useful storage/keep cellar.
First Floor
Landing Stairway rising from the ground floor hallway with darkwood spindle ballustrade and access staircase off rising to the second floor.
Bedroom One 15'10" max x 10'8" (4.83m max x 3.25m). A bright and spacious principal bedroom, with views overlooking the adjacent park from two windows. Feature display fireplace and door into;
En Suite Shower Room Having a walk in tiled shower cubicle with thermostatic shower unit, high gloss vanity unit with inset basin and a low level w.C. Heated towel rail, wall tiling.
Bedroom Two 15'2" x 9'10" (4.62m x 3m). A further double bedroom, located to the rear. Feature display fireplace.
House Jacuzzi Bathroom 9'10" x 7'8" (3m x 2.34m). A spacious bathroom incorporating a Jacuzzi bath with Jacuzzi fittings, the suite is set within raised aqua tiled panels and has matching fully tiled aqua green wall tiling, electric shower over bath, hand wash basin set into vanity cabinet andlow level w.C. Matching bathroom cabinet, ceiling spot lights and recessed glass shelving.
Second Floor
Overall Attic Room 15'10" x 15'8" (4.83m x 4.78m). * Overall dimensions.
Having a skylight window, gable window, feature display fireplace and useful storage closet off.
Exterior To the frontage there is a small well stocked with stone wall, gated entrance and flagged path way to entrance together with pathway leading to the rear which offers a low maintenance area for relaxtion and entertainment comprising a flagged patio, loose pebble section with central flagged circular feature, well stocked raised bed and part stone wall/timber panel boundaries.
Property Location
Marketed by Whitegates
Disclaimer Property descriptions and related information displayed on this page are marketing materials provided by Whitegates. estateagents365.uk does not warrant or accept any responsibility for the accuracy or completeness of the property descriptions or related information provided here and they do not constitute property particulars. Please contact Whitegates for full details and further information.


