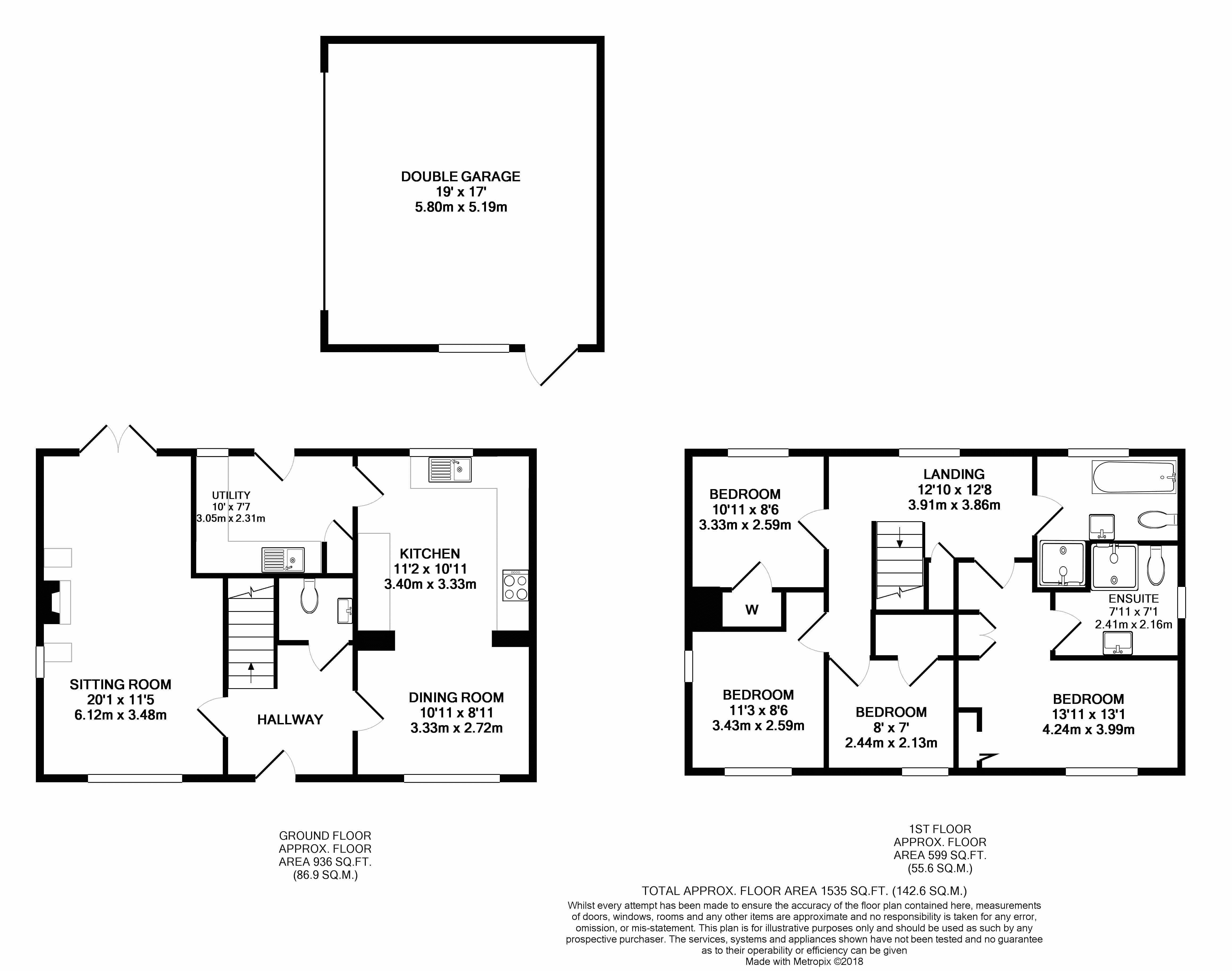Detached house for sale in Bridgwater TA7, 4 Bedroom
Quick Summary
- Property Type:
- Detached house
- Status:
- For sale
- Price
- £ 295,000
- Beds:
- 4
- Baths:
- 2
- Recepts:
- 2
- County
- Somerset
- Town
- Bridgwater
- Outcode
- TA7
- Location
- High Street, Ashcott, Bridgwater TA7
- Marketed By:
- Holland & Odam Ltd.
- Posted
- 2024-05-18
- TA7 Rating:
- More Info?
- Please contact Holland & Odam Ltd. on 01458 521919 or Request Details
Property Description
An attractive stone fronted cottage style family house with double detached garage and the benefit of having been recently refurbished internally. Available with no onward chain.
Ty Litha is accessed under a tiled storm porch and through an attractive solid oak entrance door into the hall. A staircase with turned newel posts ascends to the first floor and matching timber doors lead to the cloakroom, dining room and sitting room. Staircase with turned newel posts ascent to the first floor. The sitting room has a dual aspect with character including two oak ceiling beams and a large inglenook style fireplace with woodburner. Doors open onto the patio and garden. The dining room can accommodate a family table and chairs and has a wide opening into the kitchen. Appointed with an attractive range of base, wall and drawer units with granite effect work top surfaces. Integrated dishwasher, oven, gas hob and cooker hood. Continue through to the utility room, also appointed with matching base and wall units includes an integrated fridge and freezer, space and plumbing for a washing machine and tumble dryer. A door opens onto garden. On the first floor a spacious landing has timber panelled doors leading to all rooms and a linen cupboard. A window to the rear affords village and far reaching country views. The master bedroom has the benefit of an ensuite shower room and two built in wardrobes with recess for dressing table. A further three bedrooms, two of which have built in wardrobes are all serviced by a family bathroom fitted with a white suite.
At the front of the property a garden area is retained by a low natural stone boundary wall with pathways leading to the main entrance and the side giving access to rear garden. At the side of the property a driveway leads to the parking which is infant of the garage. The rear garden has a southerly aspect and comprises patio and lawn. A gate leads to the detached double garage, a useful feature supplied with power and light with tiled roof. A neighbouring property has a right of way over the driveway.
Location
Directions
Services
Mains gas, electricity, water and drainage are supplied. Gas central heating system and double glazed windows. Solar panels.
Property Location
Marketed by Holland & Odam Ltd.
Disclaimer Property descriptions and related information displayed on this page are marketing materials provided by Holland & Odam Ltd.. estateagents365.uk does not warrant or accept any responsibility for the accuracy or completeness of the property descriptions or related information provided here and they do not constitute property particulars. Please contact Holland & Odam Ltd. for full details and further information.


