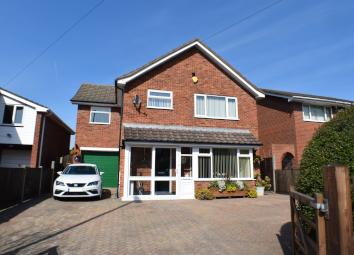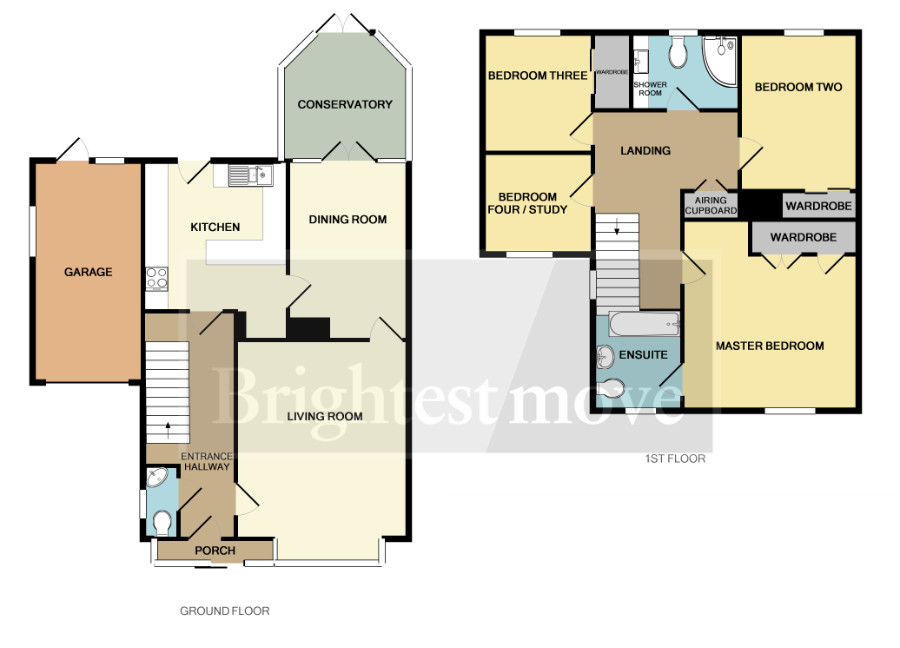Detached house for sale in Bridgwater TA6, 4 Bedroom
Quick Summary
- Property Type:
- Detached house
- Status:
- For sale
- Price
- £ 315,000
- Beds:
- 4
- County
- Somerset
- Town
- Bridgwater
- Outcode
- TA6
- Location
- Wembdon Road, Bridgwater TA6
- Marketed By:
- Brightest Move
- Posted
- 2024-04-01
- TA6 Rating:
- More Info?
- Please contact Brightest Move on 01278 285931 or Request Details
Property Description
Full description Brightestmove are delighted to offer for sale this detached house which is situated on Wembdon Road on the favoured Westside of Bridgwater and ideally placed for access to both the local schools and the town centre.
The present vendors have extensively improved the property over recent years.
A double glazed entrance porch has been added, the fascia's and some of the windows replaced in addition to the boiler in 2016. Most of the flooring downstairs has been replaced, with both cloakroom and shower room being refitted.
In addition most rooms have been redecorated and the rear garden has been landscaped.
Rumi has much kerb appeal and is accessed via five bar gates onto own block paved drive providing ample off road parking leading to the integral garage.
The property itself briefly comprises entrance porch, spacious entrance hallway, cloakroom, living room, dining room, fitted kitchen and conservatory to the ground floor. Upstairs there are four bedrooms (ensuite to master) and a refitted shower room.
The rear garden has been landscaped with the fence panels being replaced and retains a high degree of privacy.
Bridgwater is an emerging town situated in the heart of the borough of Sedgemoor and within 11 miles of Taunton and 38 miles of Bristol. The town which is famed for its annual carnival is a thriving place with many new jobs being created in recent years.
An internal inspection is highly recommended to fully appreciate this immaculate detached home.
For more information or an appointment to view please contact the vendors sole agents.
Entrance Via UPVC double glazed door to:
Entrance porch Tiled flooring, triple aspect UPVC double glazed windows and composite panelled front door with obscure colour leaded light panes inset to:
Entrance hallway Tiled flooring, radiator, staircase rising to first floor, radiator, painted panelled door to cloakroom and feature glazed doors with etched panes insert to living room and kitchen.
Cloakroom Obscure side aspect triple glazed window. Refitted with a two piece white suite comprising close coupled WC with push button flush and corner vanity wash hand basin, part tiled walls, tiled flooring.
Living room 17' 09" x 13' 02" (5.41m x 4.01m) Front aspect bay triple glazed window, feature electric flame effect fire, feature tiled flooring, radiator, feature glazed door with etched panes inset to:
Dining room 12' 01" x 9' (3.68m x 2.74m) Tiled flooring, radiator, rear aspect double glazed French door and window combination unit to:
Conservatory 9' 07" x 8' 10" (2.92m x 2.69m) Of timber construction with vaulted Perspex roof, tiled flooring, radiator, rear aspect French doors to rear garden.
Kitchen 12' x 11' (3.66m x 3.35m) Rear aspect double glazed window overlooking rear garden. Fitted with a range of matching wall, base and drawer units with wood effect roll top work surfaces over and white ceramic sink and drainer unit inset with mixer tap. Built in electric appliances to remain including fan assisted oven with grill microwave and four ring ceramic hob and stainless steel chimney style extractor hood over, space and plumbing for dishwasher, spaces for fridge and freezer, tiled flooring, radiator, tiled splash backs and surrounds.
Landing Small obscure side aspect double glazed window. Part galleried landing with access to insulated loft via pull down ladder, radiator with cover, coved ceiling, painted panelled doors to bedrooms one to four and shower room.
Master bedroom 15' x 13' 07" (4.57m x 4.14m) Front aspect double glazed window. Built in wardrobes, radiator, painted panelled door to:
Ensuite bathroom Front aspect triple glazed window with double glazed window to side aspect. Fitted with a three piece suite comprising Jacuzzi spa bath with mains shower over and folding shower screen, vanity wash hand basin and close coupled WC with recessed cistern and push button flush, extractor fan. Part tiled walls, ceiling down lighters, heated towel rail, wood effect flooring.
Bedroom two 12' x 9' (3.66m x 2.74m) Rear aspect double glazed window. Built in wardrobe, radiator.
Bedroom three 9' x 8' 03" (2.74m x 2.51m) Rear aspect double glazed window. Built in wardrobe, radiator.
Bedroom four / study 8' 03" x 7' 08" (2.51m x 2.34m) Front aspect double glazed window, radiator.
Shower room Obscure rear aspect double glazed window. Refitted with a three piece suite comprising curved corner shower cubicle with mains shower, feature oval vanity wash hand basin with added storage and close coupled WC with push button flush. Tiled walls, tile effect flooring, heated towel rail, ceiling down lighters.
Exterior
parking On own block paved drive for multiple vehicles accessed via five bar gates leading to:
Garage 17' 0" x 8' 04" (5.18m x 2.54m) Accessed via up and over door to front, obscure side aspect casement window and small obscure rear aspect double glazed window. Power and light connected, space and plumbing for washing machine. Half obscure rear aspect UPVC double glazed door to rear garden.
Rear garden Enclosed by panel fencing. Landscaped rear garden which retains a high degree of privacy. Large patio adjacent to conservatory with well stocked flower and shrub borders. Shingled areas providing access both sides with pedestrian gate to one side. Outside tap and light.
Lean to 19' x 3' 01" (5.79m x 0.94m) Covered lean to with dual aspect doors providing access to both front and rear garden.
Services Mains gas, electricity, water (on meter) and drainage.
Heating Gas fired central heating system (Boiler in loft).
Tenure Freehold
council tax band D
N.B We hold copies of building regulations, compliance certificate dated 28 January 2016 and most recent service record for the gas boiler dated November 2018.
Property Location
Marketed by Brightest Move
Disclaimer Property descriptions and related information displayed on this page are marketing materials provided by Brightest Move. estateagents365.uk does not warrant or accept any responsibility for the accuracy or completeness of the property descriptions or related information provided here and they do not constitute property particulars. Please contact Brightest Move for full details and further information.


