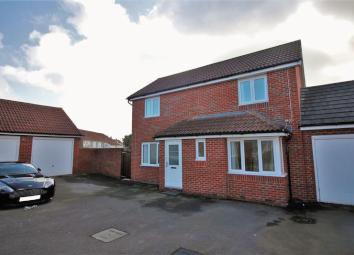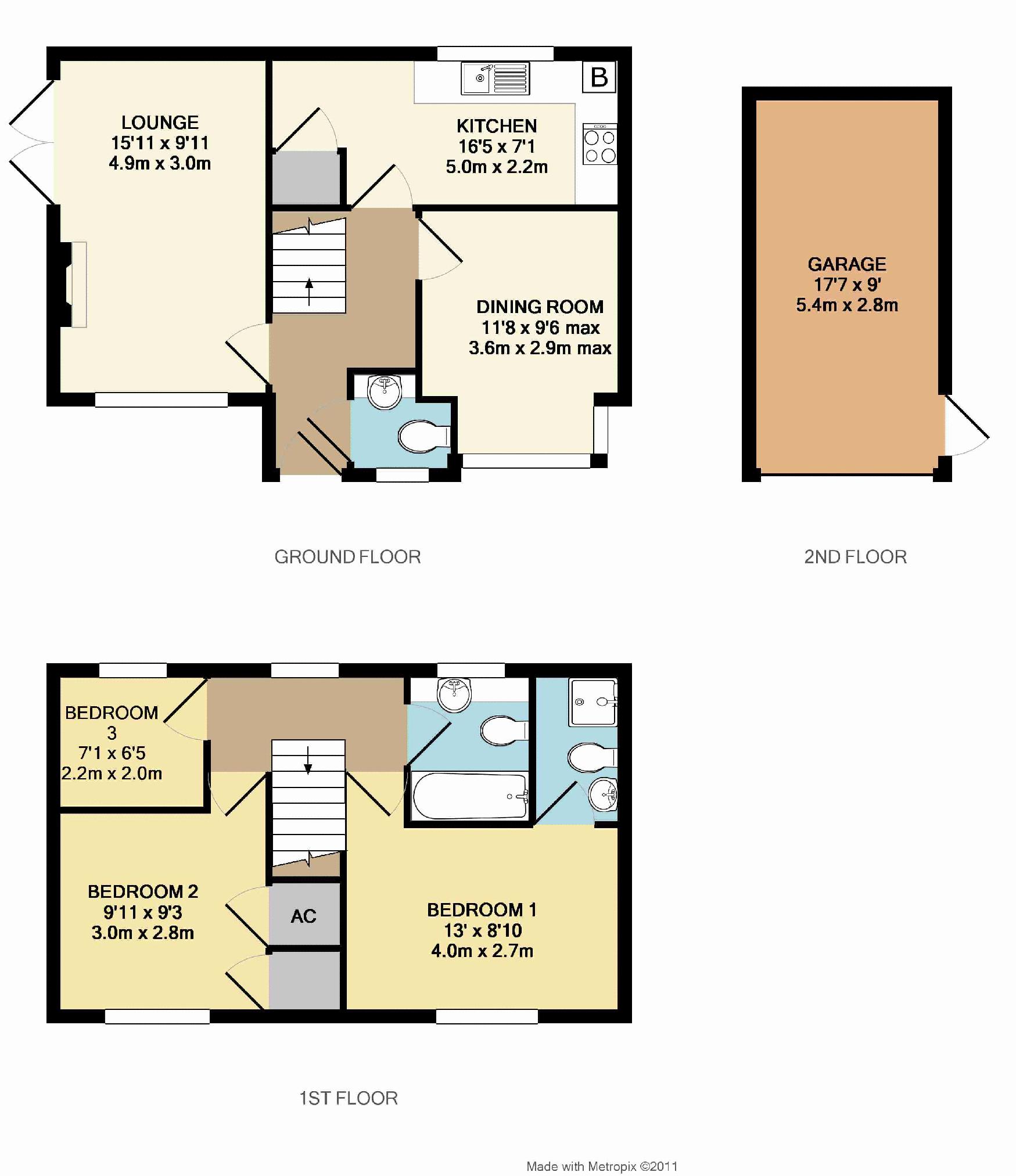Detached house for sale in Bridgwater TA6, 3 Bedroom
Quick Summary
- Property Type:
- Detached house
- Status:
- For sale
- Price
- £ 220,000
- Beds:
- 3
- Baths:
- 2
- Recepts:
- 2
- County
- Somerset
- Town
- Bridgwater
- Outcode
- TA6
- Location
- Cavalier Close, Bridgwater TA6
- Marketed By:
- Tarr Residential
- Posted
- 2024-04-07
- TA6 Rating:
- More Info?
- Please contact Tarr Residential on 01460 247031 or Request Details
Property Description
No onward chain. A 3 bedroom detached property with garage and parking all situated at the end of the cul-de-sac. Comprises; entrance hall, cloakroom, good sized kitchen, dining room, lounge with patio doors to garden, first floor bathroom and en-suite shower room to master bedroom. Benefits from double glazing, gas fired heating, garage, off street parking and rear garden. EPC: C (73)
Entrance Hall
Part double glazed front door opening to the Hall with stairs rising to the first floor and a single panel radiator. Door to:
Cloakroom (4' 11'' x 3' 2'' (1.50m x 0.96m))
Fitted with a white suite comprising; low level WC and a vanity unit with an inset wash hand basin over and storage cupboard below. Double glazed window to the front aspect.
Lounge (15' 10'' x 9' 10'' (4.82m x 3.00m))
A dual aspect room with a double glazed window to the front and double glazed double doors opening to the garden on the side aspect. Single panel radiator, attractive fireplace with a wood surround and a TV point.
Kitchen (16' 6'' x 7' 1'' (5.02m x 2.17m))
Fitted with a modern range of light wood effect fronted wall and base units, rolled edge worktops over and all complemented by tiled splash backs. Inset stainless steel bowl and drainer with mixer tap over. Built-in oven with gas four burner hob and concealed extractor over. Space and plumbing for a dishwasher and washing machine, space for an upright fridge/freezer. Wall unit housing the gas fired boiler, built-in storage cupboard, single panel radiator and a double glazed window to the rear aspect.
Dining Room (11' 7'' x 9' 5'' (3.52m x 2.86m))
Double glazed window to the front aspect and a single panel radiator.
First Floor Landing
With doors to all first floor rooms, double glazed window to the rear aspect, single panel radiator and access to the roof void.
Bedroom 1 (9' 10'' x 8' 8'' (3.00m x 2.65m))
Double glazed window to the front aspect, single panel radiator and a door to:
En-Suite Shower Room (6' 9'' x 4' 1'' (2.05m x 1.25m))
Fitted with a modern white suite comprising; square cubicle with a thermostatic shower, glass screen and door. Low level WC and a vanity unit with an inset wash hand basin over and storage cupboard below. Wall tiling to splash prone areas.
Bedroom 2 (9' 10'' x 9' 1'' (3.00m x 2.78m))
Double glazed window to the front aspect, single panel radiator, built-in storage cupboard/wardrobe and a further built-in cupboard housing the hot water cylinder tank.
Bedroom 3 (7' 1'' x 6' 5'' (2.15m x 1.95m))
Double glazed window to the rear aspect and a single panel radiator.
Bathroom (6' 9'' x 5' 7'' (2.05m x 1.70m))
Fitted with a white three piece suite comprising; panel bath with taps, shower and glass screen. Low level WC and a vanity unit with an inset wash hand basin over and a storage cupboard under. Part tiled walls, single panel radiator and a double glazed window to the rear aspect.
Garage (17' 7'' x 8' 8'' (5.35m x 2.65m))
Set on the end of a block of three garages, closest to the main property. Pitched tiled roof providing additional storage space within the eaves, up and over door heading the off street parking area. Side access door from the rear garden.
Outside
The rear garden is low maintenance as mainly laid to decking and fully enclosed by timber fencing. A timber gate gives access to the front of the property. Additional area to rear of property.
Tenure
Freehold
Council Tax
Band C
Services
Mains Gas, Electric, Water and Drainage
Viewings
Strtictly by appointment only via sole selling agent Tarr Residential on or at 35 Fore Street, Chard, Somerset TA20 1PT.
Agents Note
Please note; The seller of this property is an estate agent and a declaration is hereby made in accordance with section 21 of the 1979 Estate Agents Act.
Energy Performance Rating
Band C (73)
Property Location
Marketed by Tarr Residential
Disclaimer Property descriptions and related information displayed on this page are marketing materials provided by Tarr Residential. estateagents365.uk does not warrant or accept any responsibility for the accuracy or completeness of the property descriptions or related information provided here and they do not constitute property particulars. Please contact Tarr Residential for full details and further information.


