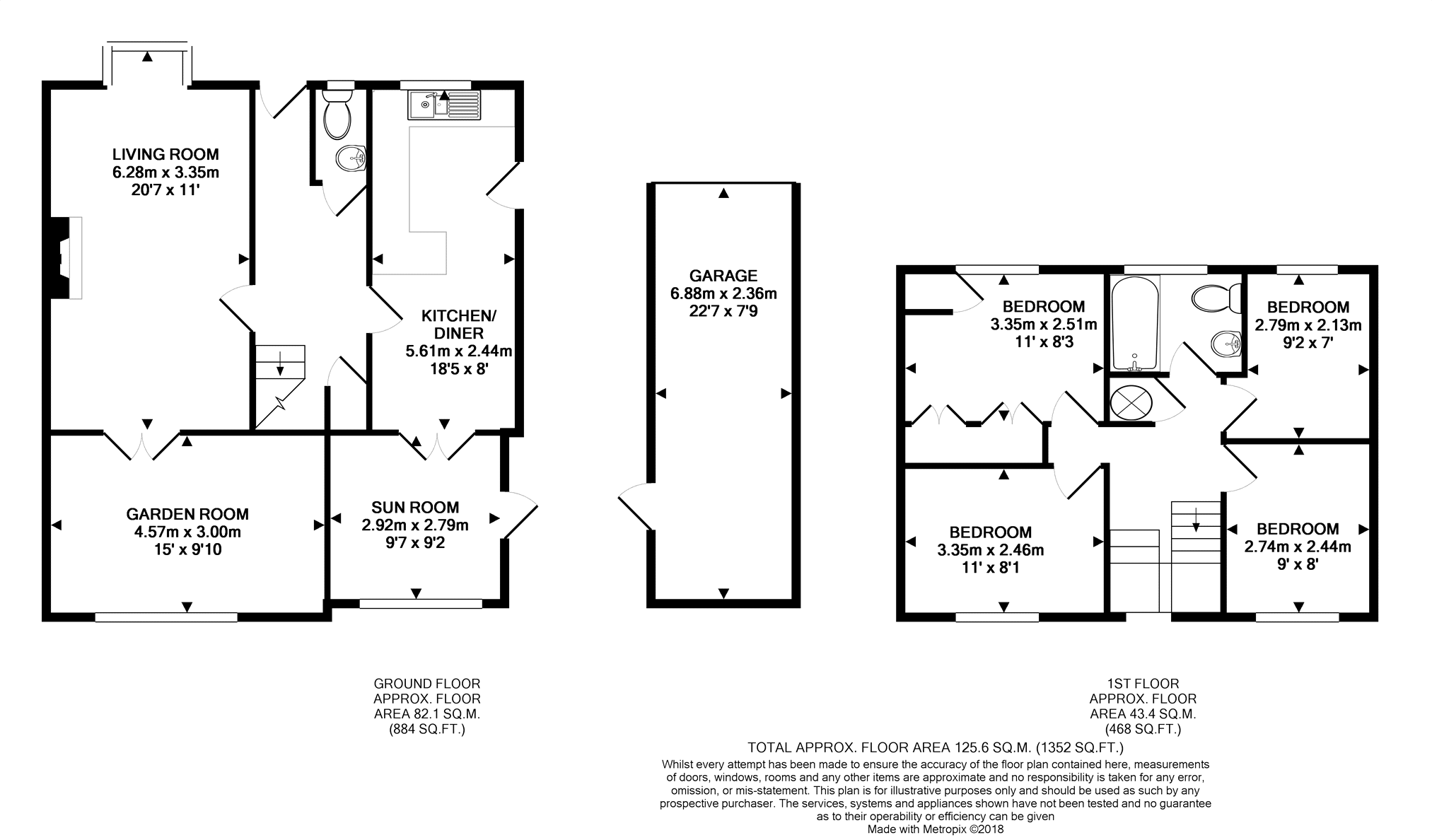Detached house for sale in Bridgwater TA6, 4 Bedroom
Quick Summary
- Property Type:
- Detached house
- Status:
- For sale
- Price
- £ 210,000
- Beds:
- 4
- Baths:
- 1
- Recepts:
- 4
- County
- Somerset
- Town
- Bridgwater
- Outcode
- TA6
- Location
- Avebury Drive, Bridgwater TA6
- Marketed By:
- Purplebricks, Head Office
- Posted
- 2018-12-28
- TA6 Rating:
- More Info?
- Please contact Purplebricks, Head Office on 0121 721 9601 or Request Details
Property Description
Are pleased to offer for sale this extended 4 bedroom detached family house in need of general updating throughout.
The spacious and well-planned accommodation is set over 2 floors and comprises: Entrance hall, downstairs cloakroom, living room with French doors in to the garden room, kitchen breakfast room & sun room.
On the first floor are 4 bedrooms & a family bathroom.
Outside to the front is a loose aggregate garden, to the side a driveway and gated side access to the garden as well as access to the detached garage.
No onward chain complications.
Entrance Hall
Access via part glazed window, stairs rising to the first floor landing with uPVC double glazed window on the half turn. Doors to the cloakroom, living room & kitchen breakfast room. Radiator.
Downstairs Cloakroom
Front aspect uPVC double glazed window with obscured glass, low level WC and wall mounted wash hand basin. Radiator.
Living Room
Front aspect uPVC double glazed box bay window, 2 radiators, television point, French doors to the garden room/ dining room.
Garden Room
Extension to the rear of the house, door to sun room. Wall mounted heater.
Kitchen/Diner
Double aspect room with front aspect uPVC double glazed window, side access door to the side and glazed door to the sun room. The kitchen area is fitted with a range of matching eye and base level with work top over, inset one and a half bowl sink unit, peninsular unit into the breakfast area where there is ample space for dining room table and chairs, radiator, door to the sun room.
Sun Room
Rear aspect window overlooking the rear garden, door to side.
First Floor Landing
Access to insulated loft space, airing cupboard housing lagged tank. Doors to all bedrooms and family bathroom.
Bedroom One
Front aspect uPVC double glazed window, range of fitted wardrobes and dresser units, radiator.
Bedroom Two
Rear aspect uPVC double glazed window, radiator.
Bedroom Three
Rear aspect uPVC double glazed window, radiator.
Bedroom Four
Front aspect uPVC double glazed window, radiator.
Bathroom
Front aspect uPVC double glazed window with frosted glass window. Original whisper grey three piece suite comprising: Panel enclosed bath, low-level wv and pedestal wash hand basin. Radiator.
Outside
Outside.
Rear Garden
Fully enclosed garden, predominantly laid to patio. Courtesy door into garage. Gated side success.
Garage
22ft 7in x 7ft9in
Up and over door, eaves storage over. Power and light. Side courtesy door to the garden
Property Location
Marketed by Purplebricks, Head Office
Disclaimer Property descriptions and related information displayed on this page are marketing materials provided by Purplebricks, Head Office. estateagents365.uk does not warrant or accept any responsibility for the accuracy or completeness of the property descriptions or related information provided here and they do not constitute property particulars. Please contact Purplebricks, Head Office for full details and further information.


