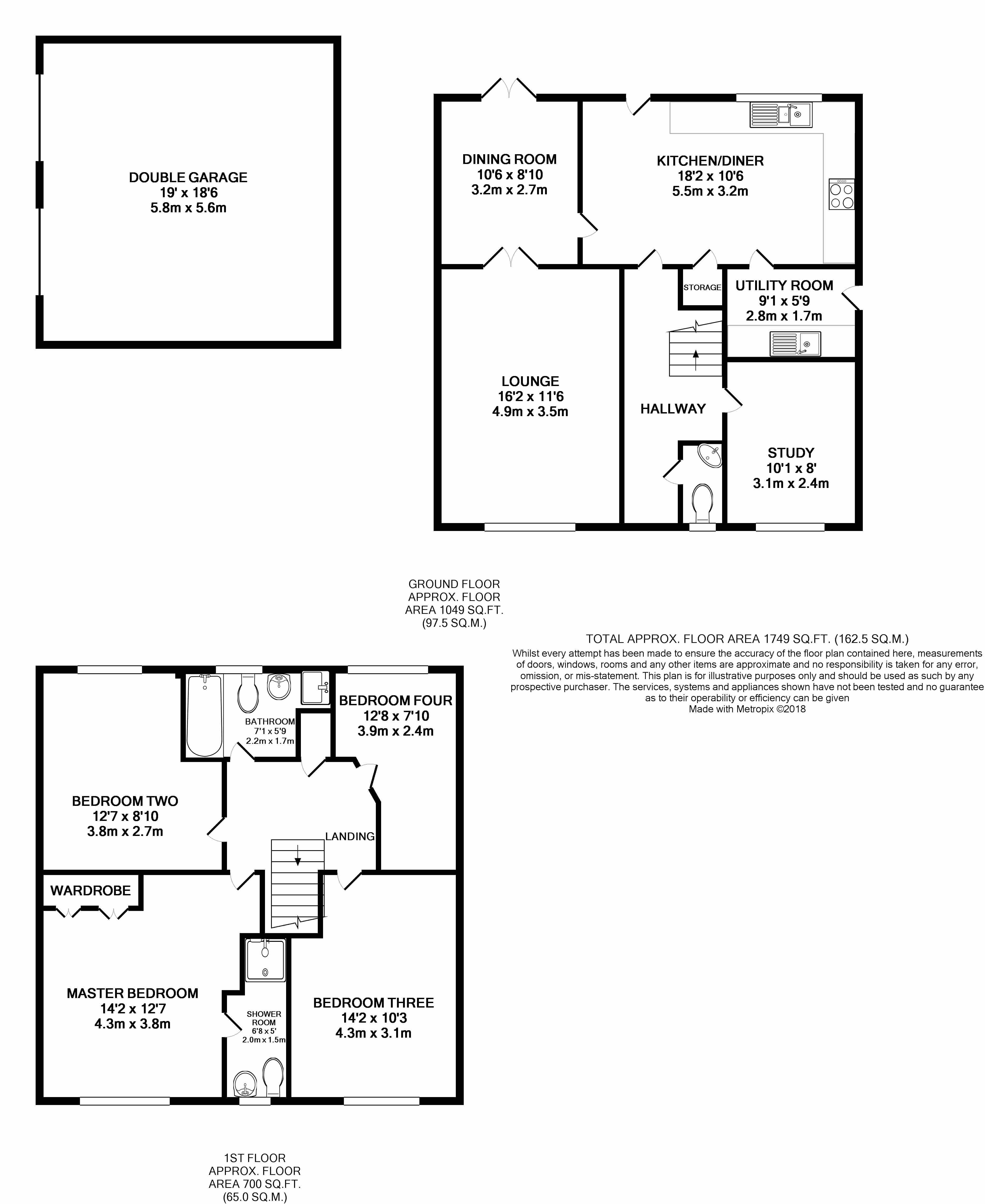Detached house for sale in Bridgnorth WV16, 4 Bedroom
Quick Summary
- Property Type:
- Detached house
- Status:
- For sale
- Price
- £ 400,000
- Beds:
- 4
- Baths:
- 2
- Recepts:
- 3
- County
- Shropshire
- Town
- Bridgnorth
- Outcode
- WV16
- Location
- Hazledine Way, Bridgnorth WV16
- Marketed By:
- YOPA
- Posted
- 2019-01-03
- WV16 Rating:
- More Info?
- Please contact YOPA on 01322 584475 or Request Details
Property Description
EPC band- B
This immaculately presented four bedroom detached residence offers spacious living throughout and is positioned on a good sized corner plot with a large detached garage and driveway to the rear. This lovely family home comprises of an entrance hallway, guest WC, study, lounge, dining room, dining kitchen and utility room to the ground floor. To the first floor are four generous sized bedrooms, a family bathroom and en-suite shower room to the master. Externally there are well maintained gardens to front, side and rear. NHBC valid. Situated on an established residential development on the edge of the lovely riverside town of Bridgnorth. Excellent local schools and transport links to Wolverhampton, Telford and Shrewsbury. An early inspection essential- for viewings contact your Local Yopa Agent- Sharon Humphreys on .
Ground floor
Entrance Hallway: Stairs to first floor- doors to:
Study: 3.1m x 2.4m: Window to front.
Guest WC: Suite comprising of low level WC and vanity wash hand basin - window to front.
Lounge: 4.9m x 3.5m: Window to front - double doors into:
Dining Room/Sitting Room: 3.2 x 2.7m: French doors to rear garden - door to:
Dining Kitchen: 5.5m x 3.2m: Range of wall and base units with working surfaces over incorporating sink unit and drainer. Integrated oven and hob- space for further appliances. Under stairs storage cupboard. Tiled flooring - window to rear and door to rear garden. Door to:
Utility Room: 2.8m x 1.7m: Range of wall and base units incorporating sink unit and drainer. Space for appliances. Wall mounted gas central heating boiler. Door to side.
First floor
Landing: Access to loft- airing cupboard - doors to:
Master Bedroom: 4.3m x 3.8m: Range of built-in wardrobes- window to front - door to:
En-Suite Shower Room: Suite comprising of walk in shower cubicle, low level WC and pedestal wash hand basin.
Bedroom Two: 3.8m x 2.7m: Window to rear.
Bedroom Three: 4.3m x 3.1m: Window to front.
Bedroom Four: 3.9m (max) x 2.4m (max): Window to rear.
Family Bathroom: Suite comprising of panel bath, separate shower cubicle, low level WC and pedestal wash hand basin. Window to rear.
External
To front: Lawn to sides- paved pathway to front. Enclosed by hedging.
To rear: Paved patio area and paved pathway to rear gate for access to garage. Borders housing established plants and shrubs.
Detached Garage: 5.8m x 5.6m: Two up and over doors to front - access to driveway. Ample roof storage.
Property Location
Marketed by YOPA
Disclaimer Property descriptions and related information displayed on this page are marketing materials provided by YOPA. estateagents365.uk does not warrant or accept any responsibility for the accuracy or completeness of the property descriptions or related information provided here and they do not constitute property particulars. Please contact YOPA for full details and further information.


