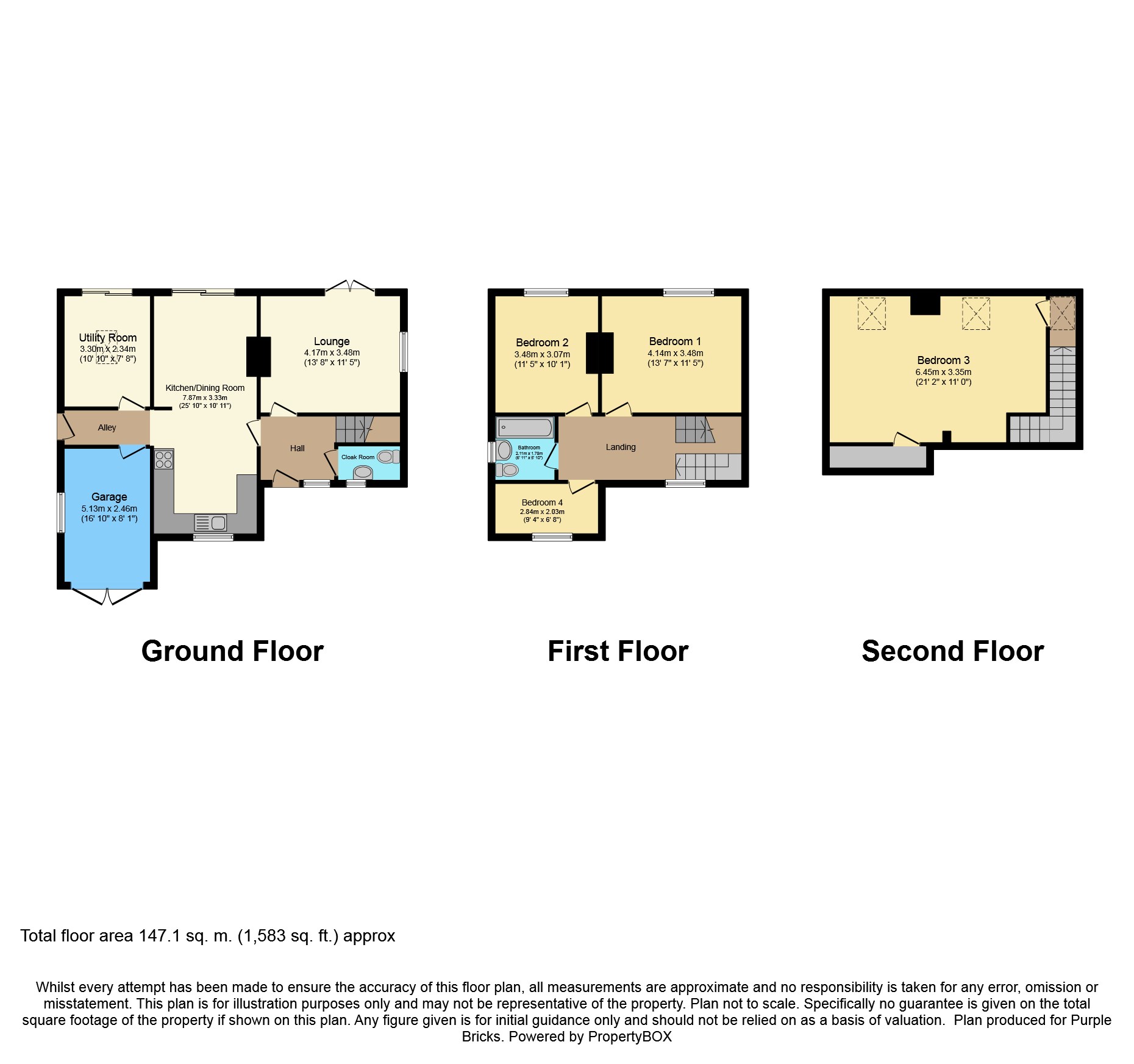Detached house for sale in Bridgnorth WV16, 4 Bedroom
Quick Summary
- Property Type:
- Detached house
- Status:
- For sale
- Price
- £ 375,000
- Beds:
- 4
- Baths:
- 1
- Recepts:
- 2
- County
- Shropshire
- Town
- Bridgnorth
- Outcode
- WV16
- Location
- Innage Lane, Bridgnorth WV16
- Marketed By:
- Purplebricks, Head Office
- Posted
- 2024-04-21
- WV16 Rating:
- More Info?
- Please contact Purplebricks, Head Office on 024 7511 8874 or Request Details
Property Description
Superbly presented four bedroom detached family home set across three floors that has recently undergone a dramatic transformation!
The property is approached via an ample gravel driveway, upon entering the entrance hall you will be greeted with herringbone Parquet flooring with guest cloaks and access to the lounge that boasts a feature multi-fuel stove and dual aspect windows, the re-fitted kitchen dining room is the hub of the house, it measures 25'10" in length is modern and re-fitted and has a feature Aga stove, the study is adjoining is light airy and has a feature skylight, the garage is of a reasonable size.
The first floor houses three good size bedrooms and the house bathroom with a staircase leading to the second floor with a further bedroom which has Velux style windows and handy eaves storage. The rear garden is hard landscaped and well thought out with purple slate terrace and an entertainment patio area.
The appointment is wonderful throughout and is deserving of a viewing to appreciate, some of the most admirable features include handmade oak double glazing, solar powered hot water system, Aga and Parquet flooring.
Location
Only a short walk away from the high street in a highly popular location in the much sought after Shropshire market town of Bridgnorth which is served by a choice of highly regarded local schooling, St Johns, St. Leonards primary schools and Bridgnorth Endowed secondary school are all within walking distance. High street shopping, supermarkets, a wide range of leisure facilities, doctors and dentist are all on hand and nearby for convenience.
Hall
Downstairs Cloakroom
5'5" x 2'11"
Lounge
13'8" max x 11'5"
Kitchen/Dining Room
25'10" x 10'11" max
Study
10'10" x 7'8"
Garage
16'10" x 8'1"
Landing
Bedroom One
13'7" to rear of wardrobe x 11'5"
Bedroom Two
11'5" x 10'1"
Bedroom Four
9'4" x 6'8"
Bathroom
6'11" x 5'10"
Bedroom Three
21'2" x 11' max
Property Location
Marketed by Purplebricks, Head Office
Disclaimer Property descriptions and related information displayed on this page are marketing materials provided by Purplebricks, Head Office. estateagents365.uk does not warrant or accept any responsibility for the accuracy or completeness of the property descriptions or related information provided here and they do not constitute property particulars. Please contact Purplebricks, Head Office for full details and further information.


