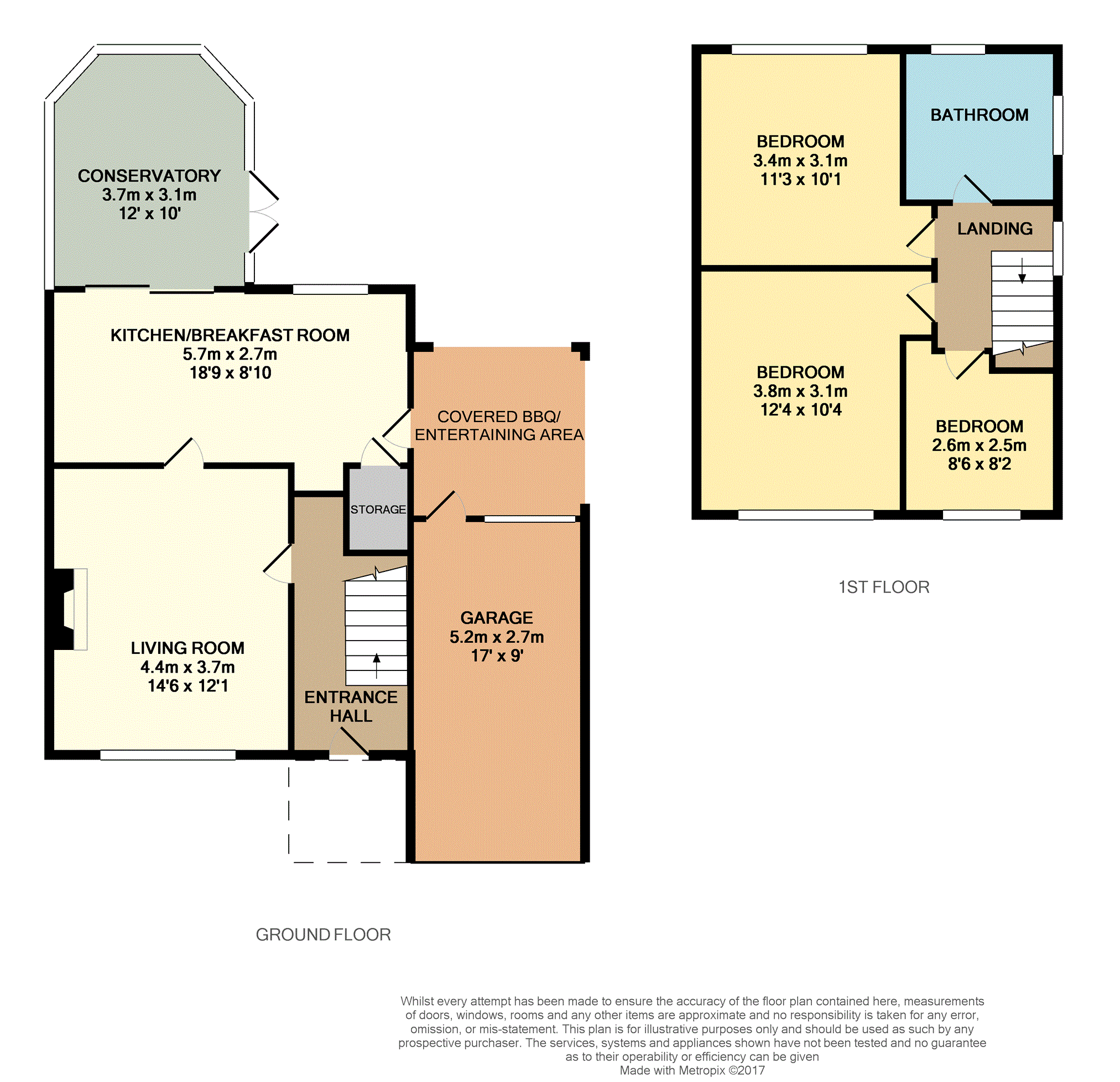Detached house for sale in Bridgnorth WV16, 3 Bedroom
Quick Summary
- Property Type:
- Detached house
- Status:
- For sale
- Price
- £ 200,000
- Beds:
- 3
- Baths:
- 1
- Recepts:
- 1
- County
- Shropshire
- Town
- Bridgnorth
- Outcode
- WV16
- Location
- Yew Tree Grove, Highley, Bridgnorth WV16
- Marketed By:
- Purplebricks, Head Office
- Posted
- 2018-11-24
- WV16 Rating:
- More Info?
- Please contact Purplebricks, Head Office on 0121 721 9601 or Request Details
Property Description
Purplebricks are proud to offer for sale this much improved and immaculately presented modern detached home in the village of Highley.
Having been well maintained with excellent room sizes this property is perfect for the growing family and has the added bonus of a conservatory, lovely rear garden, superb breakfast kitchen and recently fitted Worcester Bosch central heating boiler this year.
Upon entering the property the potential viewer will be greeted with entrance hall leading to a large lounge to the front having living flame gas fire set within complimenting hearth and fire surround, from here the well appointed 18ft breakfast kitchen can be found with a host of fitted storage and built in appliances with ample room for dining furniture, sliding patio doors to a 12ft conservatory to the rear adds further living space to the ground floor.
First floor comprises two large double bedrooms, generous single bedroom and a recently refitted bathroom which oozes style, practicality and has been extended from the original bathroom.
Externally a good size driveway can be found, single garage with up and over door to the front and service door to the rear, enclosed pergola offers the chance to entertain whatever the weather and a lawned rear garden offering much privacy.
All in all a great family home with spotless presentation, must be seen!
Entrance Hall
Door to;
Lounge
14'6" x 12'1"
Kitchen / Breakfast
18'9" x 8'10"
Conservatory
12'0" x 10'0"
Bedroom One
12'4" x 10'4"
Bedroom Two
11'3" x 10'1"
Bedroom Three
8'6" x 8'2"
Family Bathroom
Garage
17'0" x 9'0"
Property Location
Marketed by Purplebricks, Head Office
Disclaimer Property descriptions and related information displayed on this page are marketing materials provided by Purplebricks, Head Office. estateagents365.uk does not warrant or accept any responsibility for the accuracy or completeness of the property descriptions or related information provided here and they do not constitute property particulars. Please contact Purplebricks, Head Office for full details and further information.


