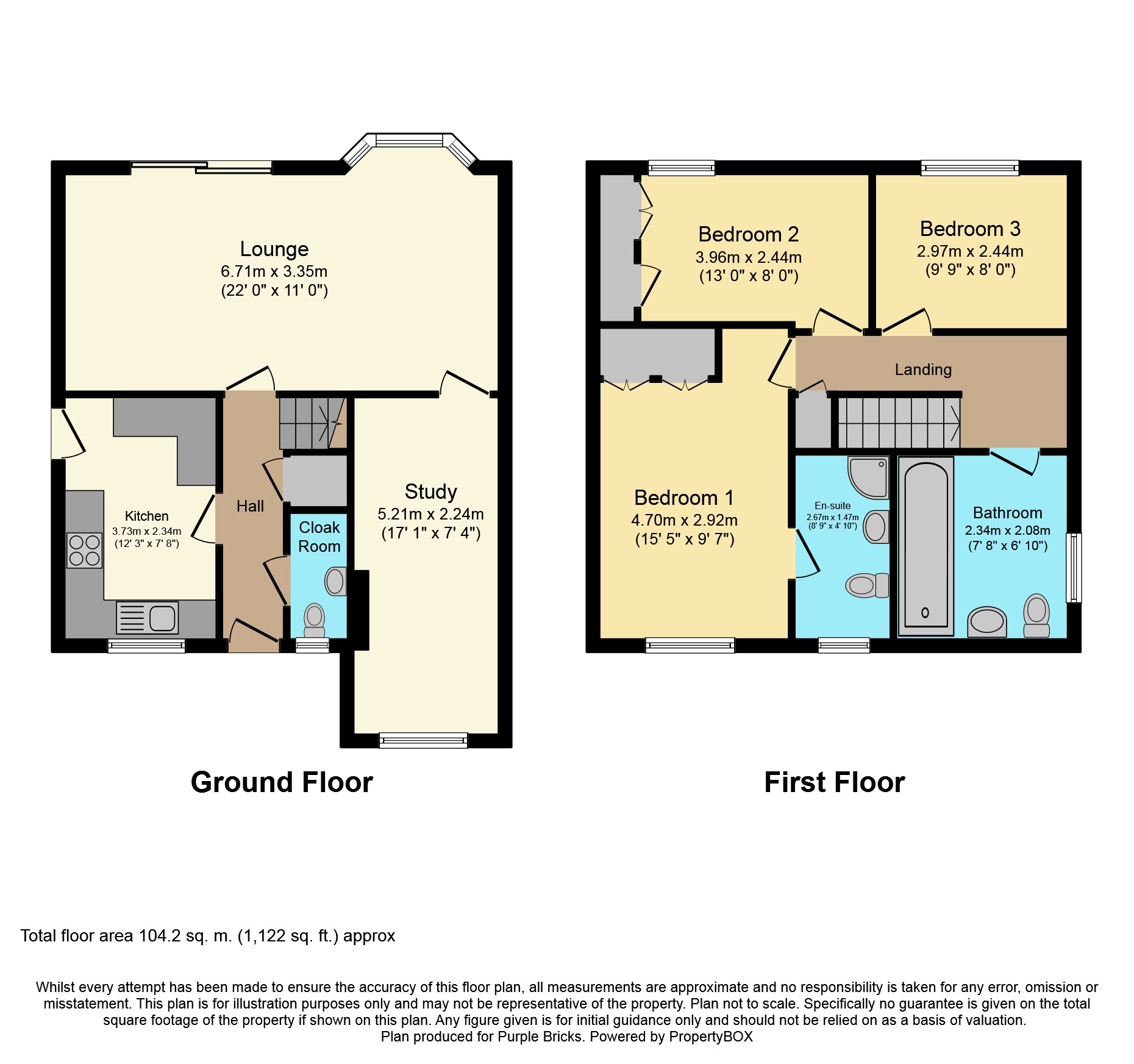Detached house for sale in Bridgnorth WV16, 3 Bedroom
Quick Summary
- Property Type:
- Detached house
- Status:
- For sale
- Price
- £ 325,000
- Beds:
- 3
- Baths:
- 2
- Recepts:
- 2
- County
- Shropshire
- Town
- Bridgnorth
- Outcode
- WV16
- Location
- King Charles Way, Bridgnorth WV16
- Marketed By:
- Purplebricks, Head Office
- Posted
- 2024-04-09
- WV16 Rating:
- More Info?
- Please contact Purplebricks, Head Office on 0121 721 9601 or Request Details
Property Description
Spacious three bedroomed detached family home that is particularly attractive in a mock Tudor style built by Bovis Homes. Thoughtfully laid out to cater for the growing family on a choice corner plot in a quiet cul-de-sac, the home needs to be viewed to appreciate the dimensions and appointment throughout!
Approached via a tarmac drive way with generous fore lawn with a gate to the rear. The ground floor consists of a re-fitted kitchen including gas hob, electric oven and integrated dishwasher, a great size newly decorated lounge (22' x 11'), a second reception currently used as a home office, a ground floor cloakroom and large storage cupboard/hanging space.
To the first floor there is master bedroom with fitted wardrobes and an en-suite, two further ample bedrooms (one with fitted wardrobes) and a spacious family bathroom, both bathrooms having power showers.
There is a large loft space, partly boarded and a mains water softener.
The rear of the property has a secure, large garden that is panel enclosed and mostly laid to lawn with a raised entertainment patio. The garden is not overlooked, enjoys sunshine the majority of the day and has a gate affording a short walk through woodland steps and an attractive open dingle to the nearby High Street, leisure centre and schools. There are two sheds, a "treehouse shed" and a useful storage area to the side of the property.
Location
Only a short walk away from the River Severn in a highly popular quiet cul-de-sac location. A stone's throw away from the River Severn and a short walk to the High Street in the much sought after Shropshire market town of Bridgnorth which is served by a choice of highly regarded local schooling, high street shopping, supermarkets, a wide range of leisure facilities, doctors and dentist.
Hall
Lounge
22' x 11'
Office / Study
17'1" x 7'4"
Kitchen
12'3" x 7'8"
Downstairs Cloakroom
5'8" x 2'11"
Landing
Master Bedroom
15'5" x 9'7"
Master En-Suite
8'9" x 4'10"
Bedroom Two
13' Max x 8'
Bedroom Three
9'9" x 8'
Bathroom
7'8" x 6'10"
Property Location
Marketed by Purplebricks, Head Office
Disclaimer Property descriptions and related information displayed on this page are marketing materials provided by Purplebricks, Head Office. estateagents365.uk does not warrant or accept any responsibility for the accuracy or completeness of the property descriptions or related information provided here and they do not constitute property particulars. Please contact Purplebricks, Head Office for full details and further information.


