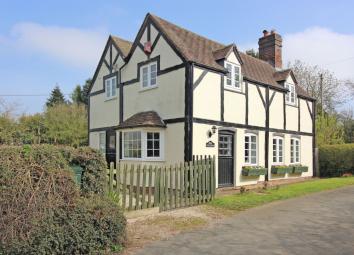Detached house for sale in Bridgnorth WV15, 3 Bedroom
Quick Summary
- Property Type:
- Detached house
- Status:
- For sale
- Price
- £ 550,000
- Beds:
- 3
- Baths:
- 1
- Recepts:
- 2
- County
- Shropshire
- Town
- Bridgnorth
- Outcode
- WV15
- Location
- Six Ashes, Bridgnorth WV15
- Marketed By:
- Purplebricks, Head Office
- Posted
- 2024-04-21
- WV15 Rating:
- More Info?
- Please contact Purplebricks, Head Office on 024 7511 8874 or Request Details
Property Description
The Cotts is a beautiful detached cottage, occupying a private rural position and benefits from large gardens and equestrian facilities. Situated in the much desired hamlet of Six Ashes not far from Bridgnorth and offering easy commuting to Kidderminster, Stourbridge and the West Midlands conurbation beyond.
Believed to have been built as two yeoman cottages during the 1740's, this property offers a wealth of charm and character as well as comfortable family living.
This wonderful family home features an entrance hall with understairs storage, guest cloaks, a generous 26ft lounge/diner with attractive Inglenook fireplace and spacious breakfast kitchen to the groundfloor.
First floor comprises a 17ft master bedroom (with some superb views over surrounding countryside) two further double bedrooms can also be found as well as a stylish family bathroom with a standalone shower as well as a freestanding slipper bath.
Externally the property is a joy to behold and has a gated entrance with horseshoe a driveway providing parking for numerous vehicles. Standing on a plot of approximately three acres featuring beautiful, well stocked gardens, extensive paddocks, tack room, kennels and delightful views in the distance.
A truly rare chance to own a property which has so much to offer, further potential and in a most convenient location and simply must be seen.
Entrance Hall
Tiled, with under stair storage, and wooden balustrade staircase leading to first floor.
Lounge/Dining Room
26'0" x 12'0"
Spacious and filled with character features, including; inglenook fireplace, exposed beams, bay window with views of the drive and garden, and large built in glass fronted storage.
Guest W.C.
Well lit with modern white suite.
Kitchen/Breakfast
17'0" x 12'0"
Spacious and well lit with ample storage and work surfaces. Character features include; stable door leading to drive and gardens, solid fuel range cooker, exposed beams, and beautiful views of the gardens.
Master Bedroom
17'0" x 12'0"
Currently in use as a upstairs sitting room.
Windows facing north, south and west providing beautiful views of the gardens, paddock and fields beyond. Exposed beams, access to the attic space, and a built in wardrobe.
Bedroom Two
13'0" x 12'0"
Double bedroom accessed of the main landing with a connecting door to the master. Features include exposed beams, and a view out to the adjacent woodland.
Bedroom Three
12'0" x 9'0"
Double bedroom with views to the drive, gardens, and paddock. Exposed beams, a double railed built in wardrobe, and vanity sink.
Family Bathroom
9'0" x 7'0"
Fully tiled with white slipper bath and built in glass fronted shower. Access to airing cupboard and additional storage.
Property Location
Marketed by Purplebricks, Head Office
Disclaimer Property descriptions and related information displayed on this page are marketing materials provided by Purplebricks, Head Office. estateagents365.uk does not warrant or accept any responsibility for the accuracy or completeness of the property descriptions or related information provided here and they do not constitute property particulars. Please contact Purplebricks, Head Office for full details and further information.


