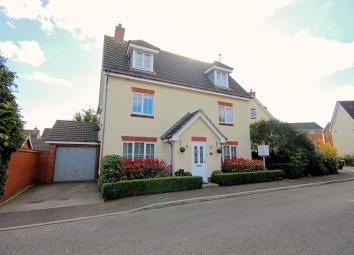Detached house for sale in Braintree CM7, 5 Bedroom
Quick Summary
- Property Type:
- Detached house
- Status:
- For sale
- Price
- £ 500,000
- Beds:
- 5
- County
- Essex
- Town
- Braintree
- Outcode
- CM7
- Location
- Wild Boar Field, Braintree CM7
- Marketed By:
- Branocs Estates
- Posted
- 2024-04-01
- CM7 Rating:
- More Info?
- Please contact Branocs Estates on 01376 409831 or Request Details
Property Description
Beautifully presented five bedroom executive home situated within the highly regarded marks farm development, within catchment for the outstanding Lyons Hall Primary School. Situated within easy access of the A120 and Freeport Braintree Station, internally the property is finished to a modern standard, with three en-suite bathrooms to the main bedrooms, whilst offering three reception rooms on the Ground Floor, and having an un-overlooked and south facing rear garden, with side access to the double length garage. Viewing is highly advised in order to appreciate the standard of accommodation on offer.
No electrical or mechanical items at the property have been tested and intending purchasers must satisfy themselves as to their condition and serviceability.
For the purposes of Anti-Money Laundering Regulations Intending purchasers will be asked to produce identification documentation at a later stage and we would ask for your co-operation in order that there will be no delay in agreeing the sale.
While we make every effort to make our sales particulars fair, accurate and reliable, they are only a general guide to the property and, accordingly, should not be relied upon as a statement of fact. Our room sizes are an approximation and are only intended to provide general guidance.
If you have any queries over these particulars please contact us to discuss further.
Ground floor
entrance hall
Karndean flooring. Earl Grey horizontal traditional radiator. Ceiling spotlights. Floor level LED spotlights in painted wooden stairs which rise to the First Floor. Under stairs storage cupboard. Fitted shelving and seat/storage compartment.
Cloakroom
Consisting of a low level WC and a wall-mounted wash hand basin. Karndean flooring. Obscure glazed UPVC window to rear. Radiator. Half tiled walls.
Lounge
3.49m x 5.97m (11' 5" x 19' 7") White painted karndean flooring. UPVC window to front. Two Earl Grey horizontal traditional radiators. Jotul log burning stove (we are advised that the log burner was fitted in 2018). Industrial ceiling & wall lights. French doors into Conservatory.
Conservatory
3.09m x 4.45m (10' 2" x 14' 7") Laminate wood flooring. Range of UPVC windows overlooking the rear garden. Garden sage traditional horizontal radiator. French doors leading to the rear garden.
Dining room
2.92m x 3.81m (9' 7" x 12' 6") Laminate wood flooring. UPVC window to front. Radiator.
Kitchen
4.10m x 3.91m (13' 5" x 12' 10") Matching wall and base level units with roll edge work surfaces. Range Cooker with fitted chimney style extractor fan over to remain. Space for Dishwasher, washing machine and fridge/freezer. One and a half bowl sink inset to work surface with mixer tap and drainer. Tile effect flooring with space for breakfast/dining Table. UPVC window to rear. Radiator. Door leading to Conservatory. Gas central heating boiler wall mounted (Installed 2018) and controlled by hive heating system.
First floor
landing
Carpet flooring. Radiator. Stairs rising to the Second Floor.
Master bedroom
3.63m x 3.45m (11' 11" x 11' 4") Carpet flooring. UPVC window to front. Radiator. Range of built in wardrobes.
En-suite bathroom
Comprising of a bath with mixer tap & hair attachment, a pedestal wash hand basin and WC. Tile effect flooring. Obscure glazed UPVC window to rear. Chrome heated towel rail. Tiled walls. Shaving point. Extractor.
Bedroom two
4.15m x 3.94m (13' 7" x 12' 11") Carpet flooring. UPVC window to rear. Radiator. Fitted wardrobes. Loft access.
En-suite shower room
Consisting of a shower enclosure, a pedestal wash hand basin and a WC. Tile effect flooring. Obscure glazed UPVC window to side. Chrome heated towel rail. Tiled splashbacks. Shaving point. Extractor.
Bedroom five
2.97m x 2.88m (9' 9" x 9' 5") Carpet flooring. UPVC window to front. Radiator. Fitted wardrobes.
Bathroom
Comprising of a panel bath with mixer tap & hair attachment, a pedestal wash hand basin and a WC. Linoleum tile effect flooring. Obscure glazed UPVC window to rear. Chrome heated towel rail. Tiled walls. Shaving point. Extractor.
Second floor
second floor landing
Carpet flooring. Velux window to rear. Airing cupboard housing the Flomaster unvented water cylinder (we understand that this was replaced in 2018) controlled by hive system.
Bedroom three
3.22m x 5.17m (10' 7" x 17' 0") Carpet flooring. UPVC window to front. Radiator. Fitted wardrobes. Ceiling spotlights
En-suite
Comprising of a shower enclosure, a pedestal wash hand basin and a WC. Tile effect flooring. Radiator. Tiled splashbacks. Extractor.
Bedroom four
3.00m x 5.20m (9' 10" x 17' 1") Carpet flooring. UPVC window to front. Two radiators. Fitted cupboard. Loft access hatch.
Exterior
front
Mature box-hedgerow to front with path leading to front entrance door. Driveway to side, with access leading to the Garage and Rear Garden.
Rear garden
Commencing with a paved patio area leading to the garden laid largely to lawn with mature border flowerbeds. Shed on hardstand to remain. Separate shingled area with railway sleepers. Personnel door into tandem length Garage. Un-overlooked south facing aspect. Enclosed by panelled fencing.
Garage
Tandem length Garage with an up & over door. Power and lighting connected. Plumbed in sink and plumbing for washing machine. Driveway to front.
Property Location
Marketed by Branocs Estates
Disclaimer Property descriptions and related information displayed on this page are marketing materials provided by Branocs Estates. estateagents365.uk does not warrant or accept any responsibility for the accuracy or completeness of the property descriptions or related information provided here and they do not constitute property particulars. Please contact Branocs Estates for full details and further information.


