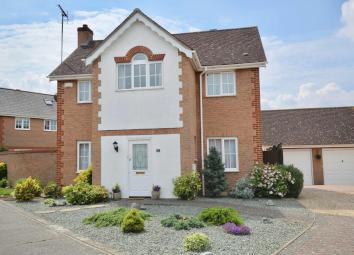Detached house for sale in Braintree CM7, 3 Bedroom
Quick Summary
- Property Type:
- Detached house
- Status:
- For sale
- Price
- £ 350,000
- Beds:
- 3
- Baths:
- 1
- Recepts:
- 2
- County
- Essex
- Town
- Braintree
- Outcode
- CM7
- Location
- Mill Park Drive, Braintree CM7
- Marketed By:
- Kings Property
- Posted
- 2024-04-01
- CM7 Rating:
- More Info?
- Please contact Kings Property on 01376 816985 or Request Details
Property Description
One of our most popular house types on this sought after development is available with no onward chain. This property enjoys a prime position and is slightly set back from the road. The property has three good size bedrooms, one with a good size en-suite. The three bedrooms have wardrobes built in. The ground floor has two reception rooms, a spacious hall and ground floor toilet. Outside is a good size front and rear garden with a detached garage and driveway. The development offers access to well respected schools and the town centre but also benefits from a foot bridge leading to Braintree village, with shops and leisure facilities along with Railway station to London's Liverpool street.
Hallway
Door to the hall. Phone point and wall mounted alarm pad. Radiator, window to the side
Ground Floor Toilet
Frosted window to the side, toilet and sink with tiled splash back. Wood floor, radiator smooth ceiling, coving and down lights.
Lounge 5.26m (17'3) x 3.38m (11'1)
Double doors leading out to the rear garden. Window to the front, two radiators. Tv point. Feature fire place, with open fire, cast inset and hearth.
Dining room 3.35m (11'0) x 2.87m (9'5)
Window to the front, radiator. Window to the side. Wood floor, under stairs cupboard, ornate coving and smooth ceiling.
Kitchen 4.34m (14'3) x 2.26m (7'5)
Window to the rear and door to the side. Work top extending to three walls with inset stainless steel sink and tiled splash backs. Gas hob inset with oven under and integrated extractor over. Both base and eye level units, incorporating cupboards and draws. Wall mounted, enclosed boiler. Bottle storage at base and eye level. Kick board heater. Space for appliances, smooth and coved ceiling.
Landing
Window to the rear, radiator, built in airing cupboard. Loft access. Smooth and coved ceiling with down lights.
Bedroom One 3.71m (12'2) x 3.38m (11'1)
Window to the rear, radiator, wall mounted under floor heating control for the en-suite. Wall mounted tv point and power supply for wall hung tv. Built in double wardrobe. Smooth and coved ceiling with down lights.
En-suite
Frosted window to the front, heated towel rail, wash hand basin, toilet. Tiled walls and floor. Under floor heating. Curved screen to the shower cubicle with independent shower fitted. Smooth and coved ceiling with down lights.
Bedroom Two 2.87m (9'5) x 2.82m (9'3)
Window to the front, this is a feature window with an arched detail. Radiator, built in double wardrobe. Smooth and coved ceiling.
Bedroom Three 3.12m (10'3) x 2.44m (8')
Window to the rear, radiator. Smooth and coved ceiling.
Bathroom
Frosted window to the front, radiator, sink and toilet. Panel bath with mixer taps and grab handles, tiled walls, smooth and coved ceiling and extractor.
Rear Garden
This garden is wonderfully neat. With a good area of lawn. This is bordered by panel fencing. The garden has a good size patio accessed from the double doors of the lounge, with a path to the side for further access. There is a gate from the garden leading to the driveway. A well maintained timber shed remains.
Garage
Up and over door, eves storage. Power and light with PVC door to the garden.
Front Garden 4.88m (16') x m (')
To the front there is a good area of garden which has been landscaped with slate shingle. This is finished with a good spread of shrubs. A path gives access to the front door and there is external lighting.
Driveway
A shingle area leads to a block paved driveway, which in turn leads to the detached garage.
Disclaimer: These particulars do not nor constitute part of, an offer of contract. All descriptions, dimensions, reference to condition necessary permissions for use and occupation and other details contained herein are for general guidance only and prospective purchasers should not rely on them as statements or representation of fact and satisfy themselves as to their accuracy. Kings property employees or representatives do not have any authority to make or give any representation or warranty or enter into any contract in relation to the property.
Property Location
Marketed by Kings Property
Disclaimer Property descriptions and related information displayed on this page are marketing materials provided by Kings Property. estateagents365.uk does not warrant or accept any responsibility for the accuracy or completeness of the property descriptions or related information provided here and they do not constitute property particulars. Please contact Kings Property for full details and further information.

