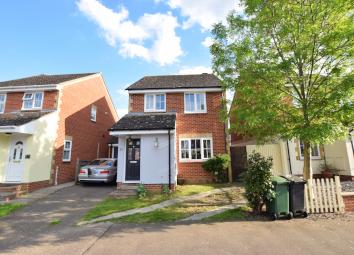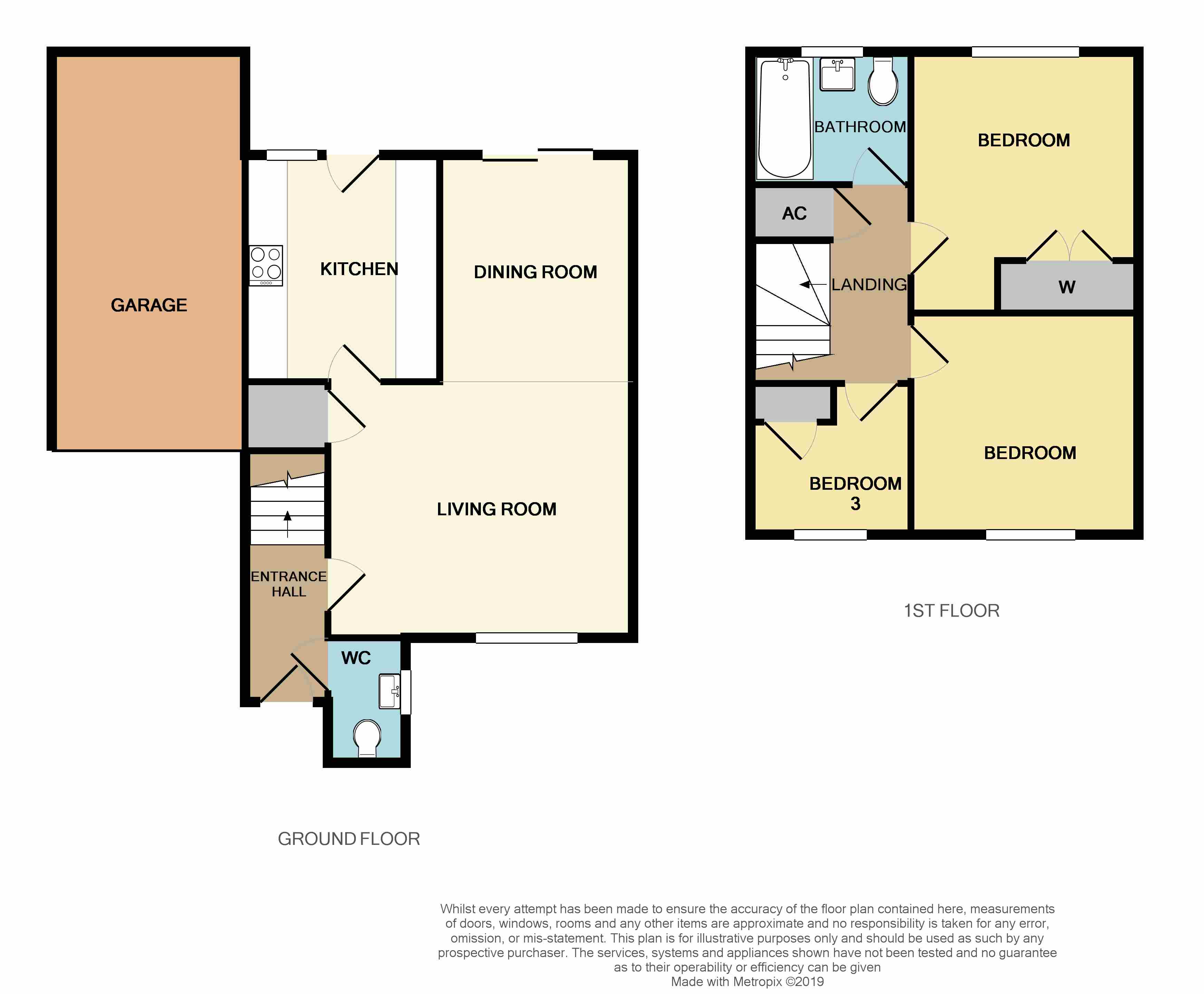Detached house for sale in Braintree CM7, 3 Bedroom
Quick Summary
- Property Type:
- Detached house
- Status:
- For sale
- Price
- £ 325,000
- Beds:
- 3
- Baths:
- 1
- Recepts:
- 2
- County
- Essex
- Town
- Braintree
- Outcode
- CM7
- Location
- Tortoiseshell Way, Braintree CM7
- Marketed By:
- Taylor Milburn
- Posted
- 2024-04-01
- CM7 Rating:
- More Info?
- Please contact Taylor Milburn on 01376 816960 or Request Details
Property Description
There is a genuine grown up feel to this property, with a sophisticated finish through out. The smart front door opens up in to a tidy entrance hall. There is a modern downstairs WC that has been recently upgraded and improved by the current owners. The hub of this home has to be the open plan living space running front to back of the property, the centre piece of which is an attractive fireplace. A tasteful well equipped kitchen looks out over and has direct access to the landscaped rear garden. To the first floor are three well proportioned bedrooms all well served by a modern bathroom with a contemporary finish.
Front The front garden is mainly laid to lawn with inset paving to accommodate additional vehicle parking. A mature rose bush screens a space set aside for waste bin storage. A driveway leads up to the garage, which has an up and over door and power and lighting. Steps lead up to a storm porch and the front door.
Hallway Multi locking composite door to front, laminate flooring, double glazed window to side, radiator to side, stairs to first floor, doors to WC and Lounge.
Lounge 14' 01" x 12' 10" (4.29m x 3.91m) Double glazed window to front, radiator, laminate flooring, TV point, open plan to dining room, storage cupboard under stairs. Doors to hall and kitchen.
Kitchen 9' 2" x 7' 11" (2.79m x 2.41m) Double glazed stable style multi locking upvc door to garden, double glazed window to rear, range of eye and base level units. Space for dishwasher, washing machine and fridge freezer. Roll edge work tops with inset sink and gas hob, extractor hood over hob. Integrated electric oven. Tiled walls and flooring.
Dining room 9' 8" x 7' 7" (2.95m x 2.31m) Double glazed patio doors to garden, laminate flooring, radiator to side.
WC Obscure double glazed window to side, radiator, low level WC. Wash hand basin over storage unit.
Landing Double glazed window to side, banister rail over stair well, airing cupboard. Stairs to ground floor.
Bedroom 1 12' x 9' 7" (3.66m x 2.92m) Built in wardrobe, double glazed window to rear, radiator. Laminate flooring.
Bedroom 2 11' 5" x 7' 11" (3.48m x 2.41m) Double glazed window to front, radiator.
Bedroom 3 8' 6" x 7' 9" (2.59m x 2.36m) Double glazed window to front, radiator, built in storage cupboard.
Family bathroom Obscure double glazed window to rear, tiled walls, "L" shaped panelled bath, low level WC, tiled flooring, chrome ladder style heated towel rail, pedestal wash basin, shower screen over bath with shower over.
Rear garden Timber fenced boundaries, paved patio, lawned garden with mature well stocked beds and borders, access door to rear of garage. Timber pagola over patio, side passage way for storage and access.
Property Location
Marketed by Taylor Milburn
Disclaimer Property descriptions and related information displayed on this page are marketing materials provided by Taylor Milburn. estateagents365.uk does not warrant or accept any responsibility for the accuracy or completeness of the property descriptions or related information provided here and they do not constitute property particulars. Please contact Taylor Milburn for full details and further information.


