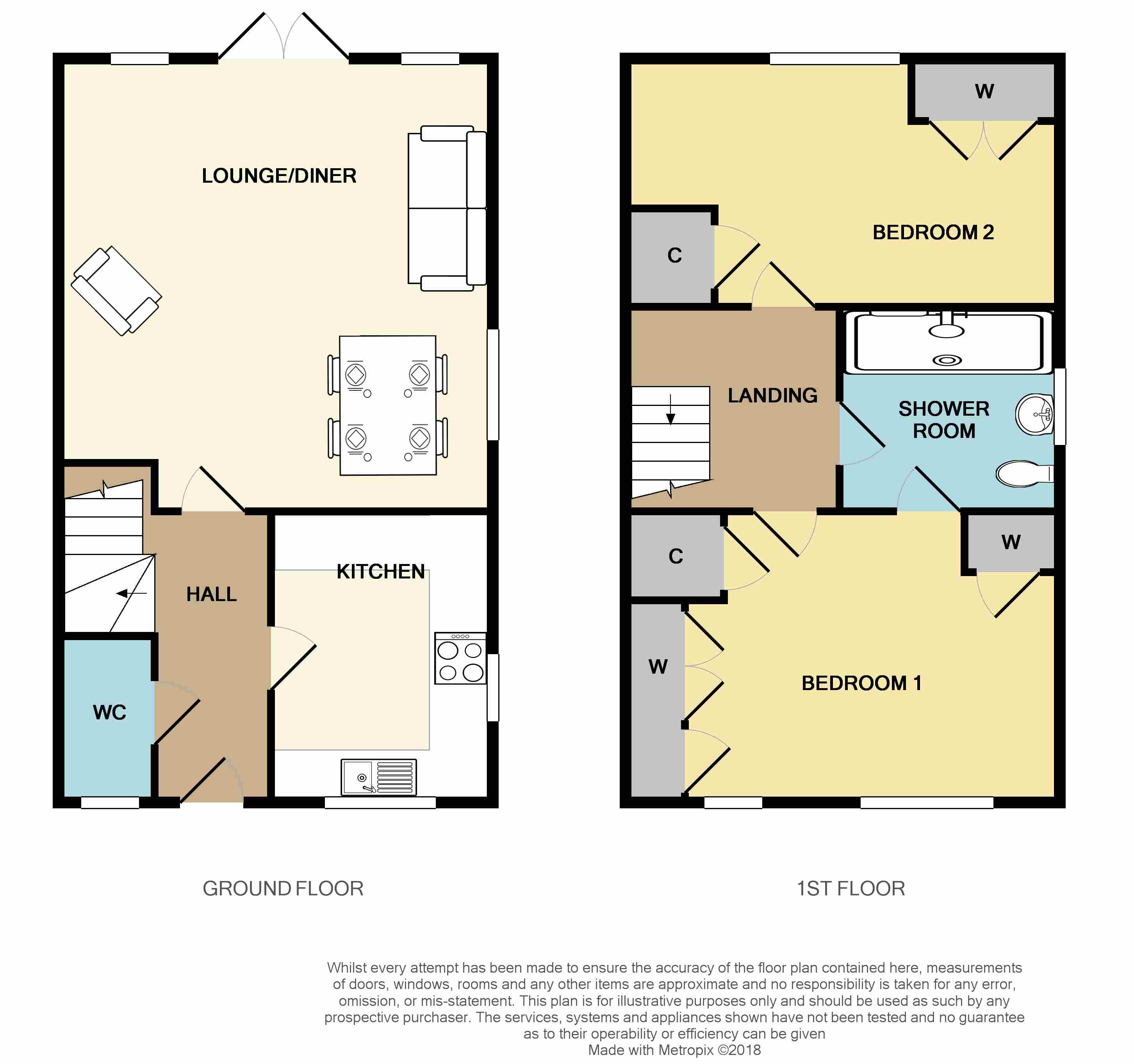Detached house for sale in Braintree CM7, 2 Bedroom
Quick Summary
- Property Type:
- Detached house
- Status:
- For sale
- Price
- £ 300,000
- Beds:
- 2
- Baths:
- 1
- Recepts:
- 1
- County
- Essex
- Town
- Braintree
- Outcode
- CM7
- Location
- Bamboo Crescent, Braintree CM7
- Marketed By:
- Taylor Milburn
- Posted
- 2018-10-06
- CM7 Rating:
- More Info?
- Please contact Taylor Milburn on 01376 816960 or Request Details
Property Description
Guide price £300,000 to £320,000 There is an Immediate sense of quality as you step in to this show room condition home. There is a high end finish through out with many features including but not exclusive to, fitted shutters, stone work tops, managed alarm system, water softener and fitted wardrobes with integrated shelving and drawers. The property which occupy's a corner plot comes with over seven years of its New Build Guarantees. To the front of the ground floor is the well appointed kitchen with windows looking out to the front and to the side, the room is well equipped with all expected white goods in situ. The hub of this home is the generous lounge diner an open plan space with French doors opening up to the garden a great room for both lounging and entertaining, a WC completes the ground floor. To the first floor there are the two well proportioned double bedrooms whilst there is a shared shower room this can be utilised as an en-suite with an additional door leading to the master bedroom, both rooms have fully fitted wardrobes. Outside to the front there is a grey slate flower bed that wraps around the corner of the plot, this is well stocked with established shrubs and bushes. A block paved driveway that runs down the side of the property comfortably accommodates two vehicles. A timber gate leads through to the rear garden where a log cabin is situated, this building which has been insulated and has power connected is currently utilised as a home office and will remain. There is a substantial paved pation ideal for barbecues and outside dining, this in turn leads to the walled garden which is mainly laid to lawn with some shrubs and plants planted to the sides.
Entrance Hallway
Stairs to first floor, doors to WC, Kitchen and Lounge Diner.
Downstairs WC
Low level WC with dual flush, wash hand basin, radiator, double glazed window to front.
Kitchen 9'5" x 6'4" (2.87m x 1.93m) Fully fitted with a range of units and stone work tops, integrated fridge and freezer, double oven and dishwasher. Wall mounted boiler, space for washing machine. Sink and gas hob inset into stone work tops, double glazed windows to side and front.
Lounge/Diner 16'5" x 13'9" (5.00m x 4.19m) Two double glazed windows to rear with fitted shutters, French doors to rear, double glazed window to side, laminate flooring. Radiator, BT and TV points.
First Floor Landing
Loft access, doors to:
Bedroom One 13'9" x 10'6" (4.19m x 3.20m) Built in cupboard, double glazed windows to front with fitted shutters, fitted wardrobes with integral shelving and drawers, radiator.
Bedroom Two 13'9" x 8'2" (4.19m x 2.49m) Built in wardrobes with fitted shelving and drawers, built in cupboard, radiator, double glazed window to rear with fitted shutters.
Bathroom
Double shower cubicle, low level WC, double glazed obscure window to side, wall mounted wash basin, tiled floor and walls, heated towel rail.
Property Location
Marketed by Taylor Milburn
Disclaimer Property descriptions and related information displayed on this page are marketing materials provided by Taylor Milburn. estateagents365.uk does not warrant or accept any responsibility for the accuracy or completeness of the property descriptions or related information provided here and they do not constitute property particulars. Please contact Taylor Milburn for full details and further information.


