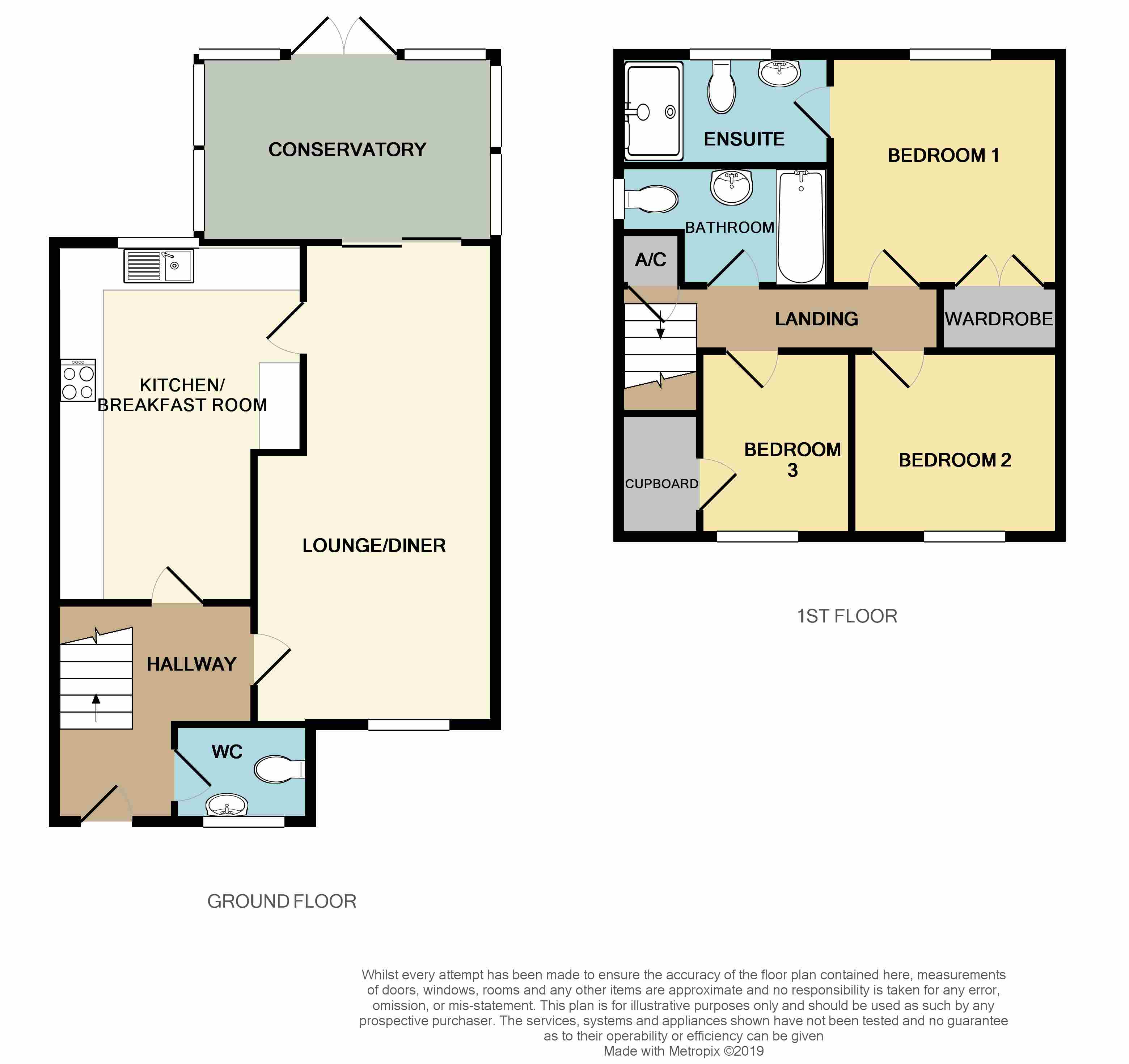Detached house for sale in Braintree CM7, 3 Bedroom
Quick Summary
- Property Type:
- Detached house
- Status:
- For sale
- Price
- £ 325,000
- Beds:
- 3
- Baths:
- 2
- Recepts:
- 2
- County
- Essex
- Town
- Braintree
- Outcode
- CM7
- Location
- Brimstone Court, Braintree CM7
- Marketed By:
- Taylor Milburn
- Posted
- 2024-04-01
- CM7 Rating:
- More Info?
- Please contact Taylor Milburn on 01376 816960 or Request Details
Property Description
Guide price £325,000 to £335,000 This bright airy property presents well through out, with two bathrooms and a conservatory there is space for the modern family. A well equipped kitchen offers the perfect venue for those that love to cook with work surface and storage a plenty. There are three very well proportioned bedrooms to the first floor, with the largest having its own en-suite shower room. Outside there are front and rear landscaped gardens, with a driveway and garage giving ample space for parking.
Hallway Limed oak effect laminate flooring, double glazed window to front, multi locking part glazed door to front, stairs to first floor.
WC Radiator to side, part tiled, double glazed window to front, wall mounted sink, low level WC. Laminate flooring.
Lounge 12' x 11' 11" (3.66m x 3.63m) Double glazed window to front, radiator to front, B.T and T.V Points, feature fire place, textured ceiling with coving.
Dining room 9' 7" x 9' 6" (2.92m x 2.9m) Double glazed sliding patio doors to Conservatory, door to kitchen, radiator to side, textured coved ceiling.
Kitchen 15' 8" x 8' 6" (4.78m x 2.59m) Range of eye and base level units, space for range cooker, washing machine, dishwasher and fridge freezer. Tiled splash backs over roll edge work tops with inset sink and drainer, radiator to side. Tiled flooring.
Conservatory 12' 3" x 7' 5" (3.73m x 2.26m) Double glazed upvc construction, tiled flooring, French doors to rear. Plastered rear wall to house, power and lighting.
Landing Double glazed window to side, access to loft with fitted ladder, the attic is centrally part boarded. Airing cupboard.
Bedroom 1 11' 1" x 10' 3" (3.38m x 3.12m) Double glazed window to rear, radiator, built in wardrobes, door to en-suite.
En-suite shower room Tiled double shower cubicle, pedestal wash basin, low level WC, radiator, double glazed obscure window to rear.
Bedroom 2 11' 1" x 8' 7" (3.38m x 2.62m) Double glazed window to front, radiator.
Bedroom 3 7' 10" x 6' 6" (2.39m x 1.98m) Double glazed window to front, radiator, built in wardrobe.
Bathroom Paneled bath with mixer tap and shower attachment with tiling over. Pedestal wash basin. Obscure double glazed window to side, heated towel rail, low level WC.
Property Location
Marketed by Taylor Milburn
Disclaimer Property descriptions and related information displayed on this page are marketing materials provided by Taylor Milburn. estateagents365.uk does not warrant or accept any responsibility for the accuracy or completeness of the property descriptions or related information provided here and they do not constitute property particulars. Please contact Taylor Milburn for full details and further information.


